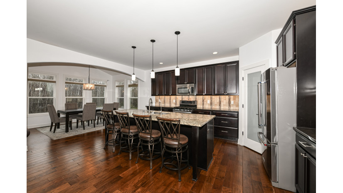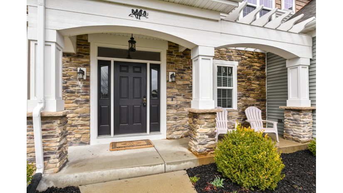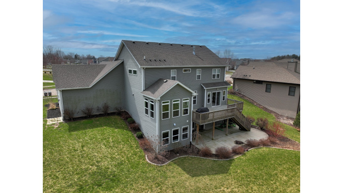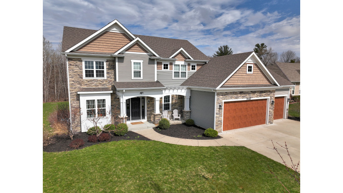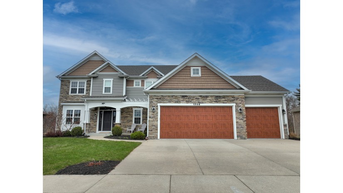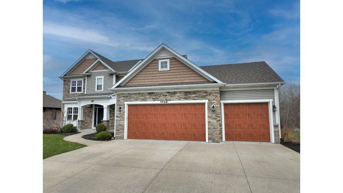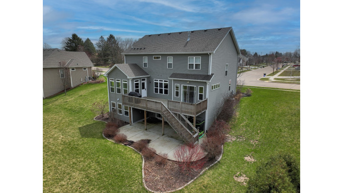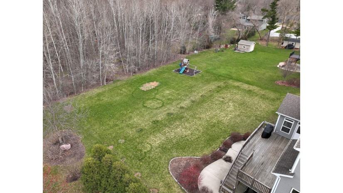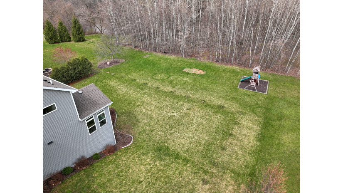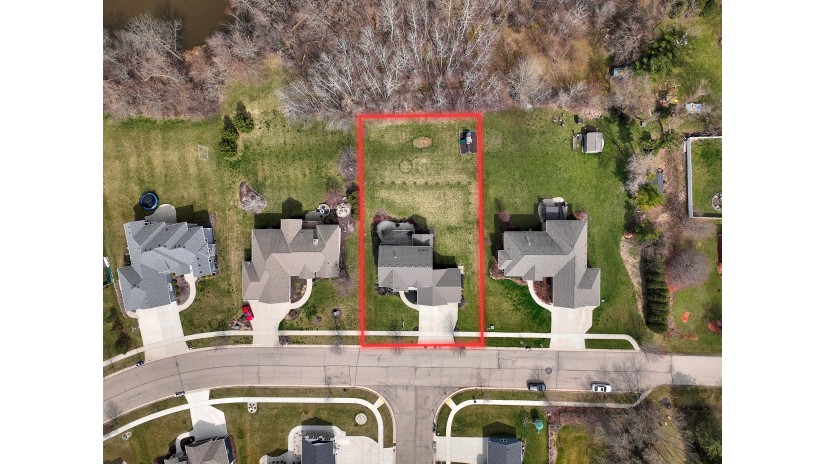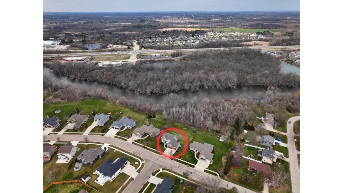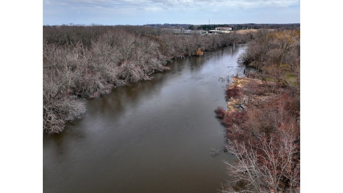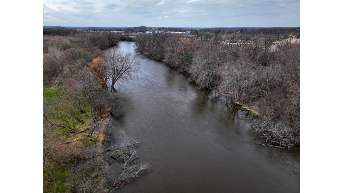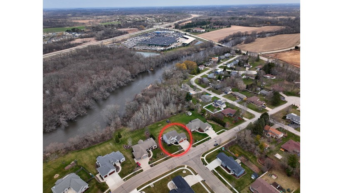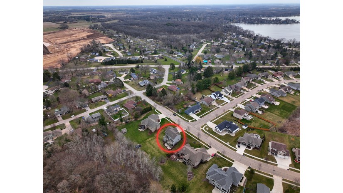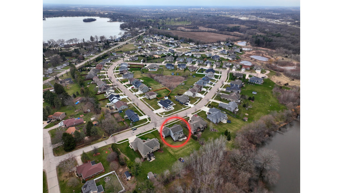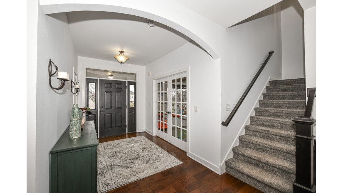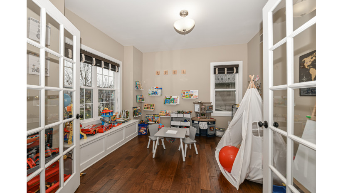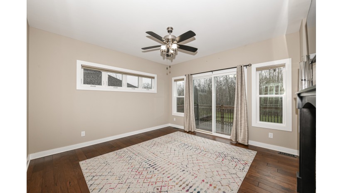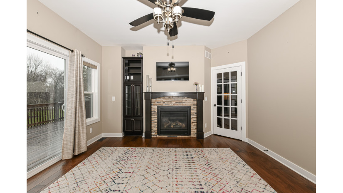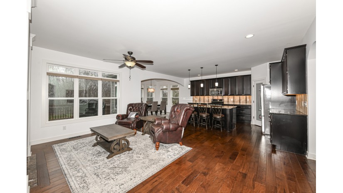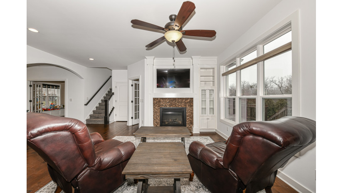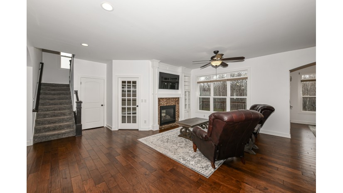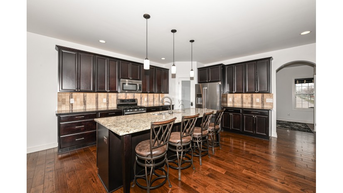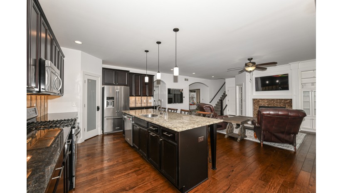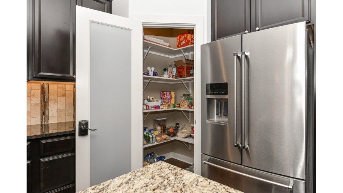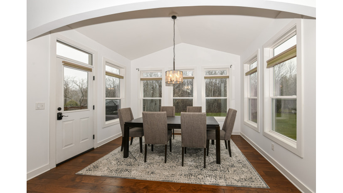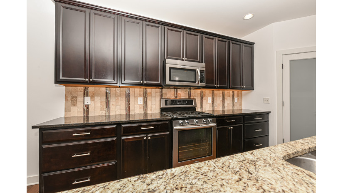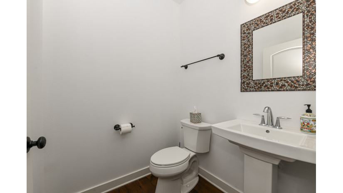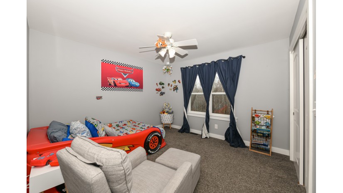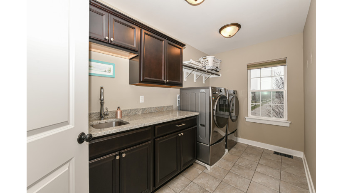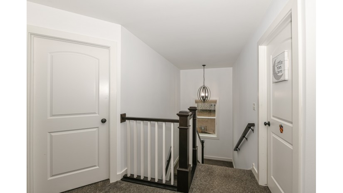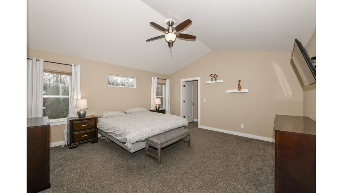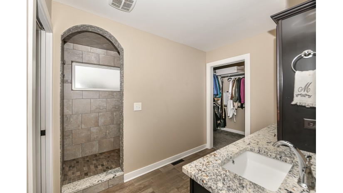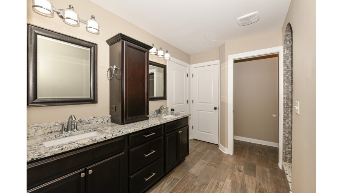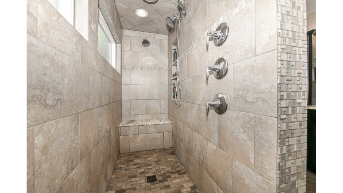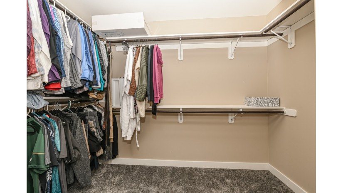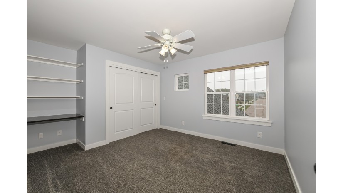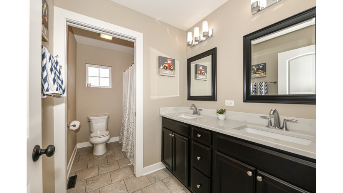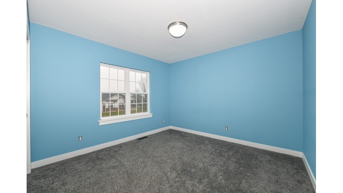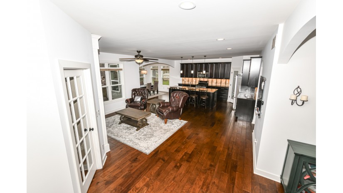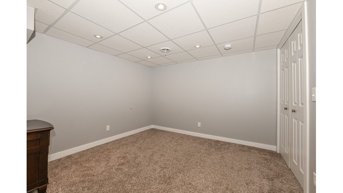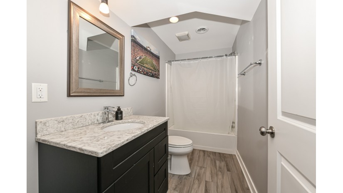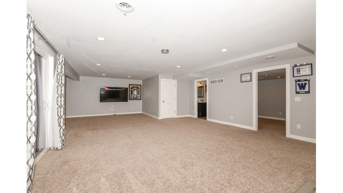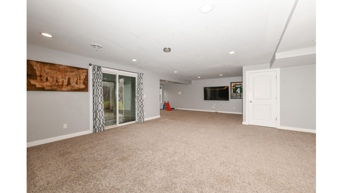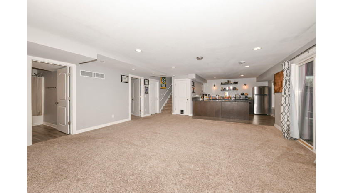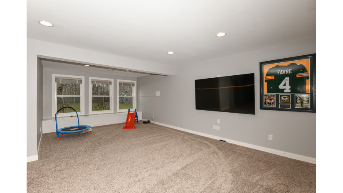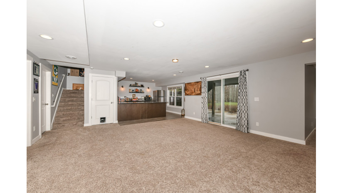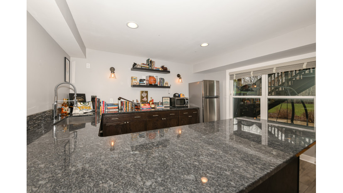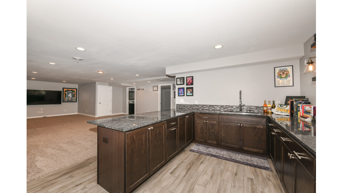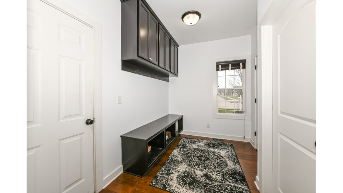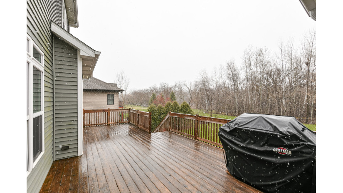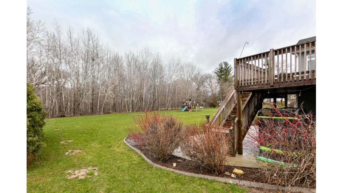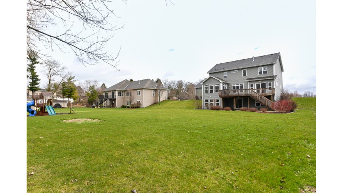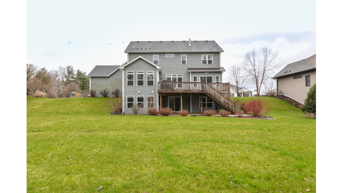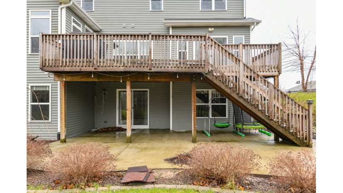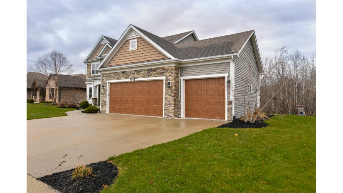1456 Isabel Ln, Burlington, WI 53105 $695,000
Spectacular 5 Bedroom 3.5 Bath Home In Murphy Farm
Features of 1456 Isabel Ln, Burlington, WI 53105
WI > Racine > Burlington > 1456 Isabel Ln
- Single Family Home
- Status: Active
- 14 Total Rooms
- 5 Bedrooms
- 3 Full Bathrooms
- 1 Half Bathrooms
- Type of Construction: Stick/Frame
- Est. Square Footage: 4,012
- Est. Above Grade Sq Ft: 2,802
- Est. Below Grade Sq Ft: 1,210
- Garage: 3.5, Attached
- Est. Year Built: 2015
- Est. Acreage: 0.44
- Subdivision: Murphy Farm
- School District: Burlington Area
- High School: Burlington
- County: Racine
- Property Taxes: $9,636
- Property Tax Year: 2023
- Postal Municipality: Burlington
- MLS#: 1869231
- Listing Company: Shorewest - Burlington
- Price/SqFt: $173
- Zip Code: 53105
Property Description for 1456 Isabel Ln, Burlington, WI 53105
1456 Isabel Ln, Burlington, WI 53105 - Exceptional custom built home in Murphy Farm!! Contemporary finishes, spacious open concept floor plan, vaulted ceilings and tons of natural light will defiantly impress! Enjoy cooking in your chef's kitchen with granite countertops, tons of built in cabinetry and huge island! Your second level will not disappoint with the extent of master suite and all of its amenities along with vast laundry room and 3 additional bedrooms! Not to mention the expansive finished lower level which features rec room, wet bar, full bath and 5th bedroom along with walk-out to private backyard which borders the conservancy and Fox River.
Room Dimensions for 1456 Isabel Ln, Burlington, WI 53105
Main
- Living Rm: 28.0 x 19.0
- Kitchen: 19.0 x 13.0
- Family Rm: 16.0 x 12.0
- Dining Area: 13.0 x 10.0
- Den: 11.0 x 11.0
- Foyer: 12.0 x 8.0
- MudRoom: 11.0 x 7.0
- Half Baths: 1
Upper
- Utility Rm: 12.0 x 7.0
- Primary BR: 17.0 x 15.0
- BR 2: 14.0 x 12.0
- BR 3: 14.0 x 11.0
- BR 4: 14.0 x 11.0
- Full Baths: 2
Lower
- Rec Rm: 41.0 x 27.0
- BR 5: 11.0 x 10.0
- Full Baths: 1
Basement
- 8+ Ceiling, Finished, Full, Full Size Windows, Shower, Walk Out/Outer Door
Interior Features
- Heating/Cooling: Natural Gas Central Air, Forced Air, Zoned Heating
- Water Waste: Municipal Sewer, Municipal Water
- Appliances Included: Dishwasher, Dryer, Microwave, Oven, Range, Refrigerator, Washer, Water Softener Rented
- Inclusions: Oven/Range; (2) Refrigerators; Dishwasher; Microwave; Washer; Dryer
- Misc Interior: Cable TV Available, Gas Fireplace, High Speed Internet, Kitchen Island, Vaulted Ceiling(s), Walk-In Closet(s), Wet Bar, Wood or Sim. Wood Floors
Building and Construction
- 2 Story, Exposed Basement
- Subdivision
- Sidewalk
- Exterior: Deck, Patio Prairie/Craftsman
Land Features
- Waterfront/Access: N
| MLS Number | New Status | Previous Status | Activity Date | New List Price | Previous List Price | Sold Price | DOM |
| 1869231 | Active | Delayed | Apr 8 2024 2:16AM | 21 | |||
| 1804019 | Sold | ActiveWO | Sep 15 2022 12:00AM | $650,000 | 6 | ||
| 1804019 | ActiveWO | Active | Jul 28 2022 3:46PM | 6 | |||
| 1804019 | Active | Jul 23 2022 12:06PM | $650,000 | 6 | |||
| 1568898 | Sold | Pending | Jun 7 2018 12:00AM | $469,900 | 35 | ||
| 1568898 | Pending | Expired | Jun 2 2018 7:08AM | 35 | |||
| 1568898 | Expired | ActiveWO | 35 | ||||
| 1568898 | ActiveWO | Active | Apr 4 2018 12:03PM | 35 | |||
| 1568898 | Active | Mar 1 2018 11:55AM | $469,900 | 35 |
Community Homes Near 1456 Isabel Ln
| Burlington Real Estate | 53105 Real Estate |
|---|---|
| Burlington Vacant Land Real Estate | 53105 Vacant Land Real Estate |
| Burlington Foreclosures | 53105 Foreclosures |
| Burlington Single-Family Homes | 53105 Single-Family Homes |
| Burlington Condominiums |
The information which is contained on pages with property data is obtained from a number of different sources and which has not been independently verified or confirmed by the various real estate brokers and agents who have been and are involved in this transaction. If any particular measurement or data element is important or material to buyer, Buyer assumes all responsibility and liability to research, verify and confirm said data element and measurement. Shorewest Realtors is not making any warranties or representations concerning any of these properties. Shorewest Realtors shall not be held responsible for any discrepancy and will not be liable for any damages of any kind arising from the use of this site.
REALTOR *MLS* Equal Housing Opportunity


 Sign in
Sign in