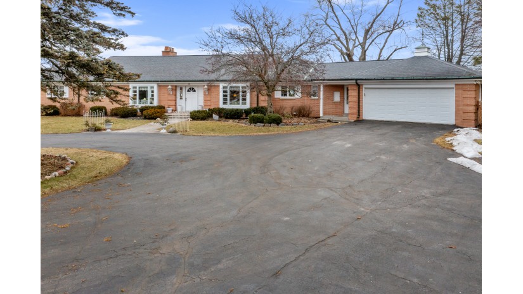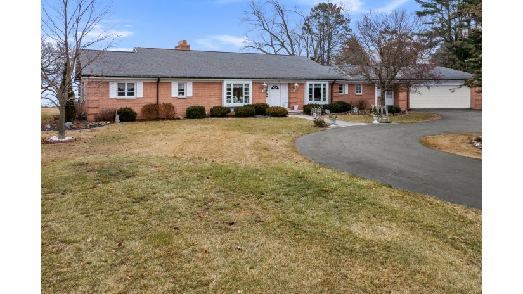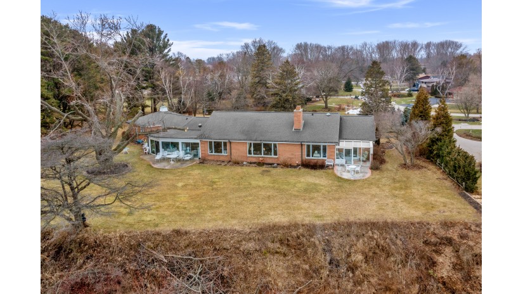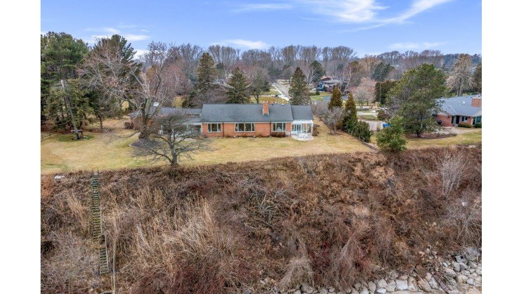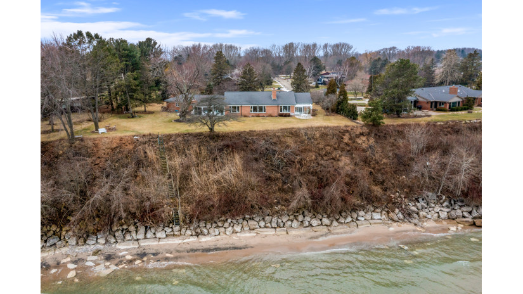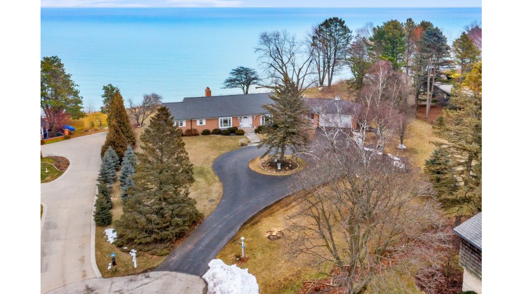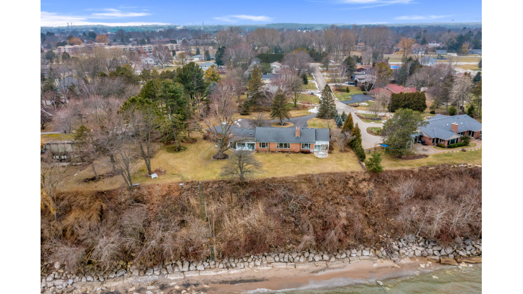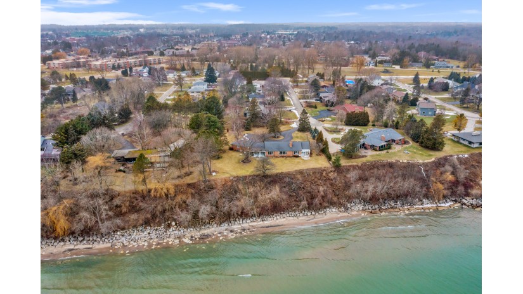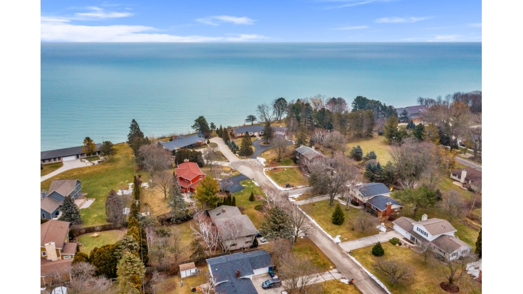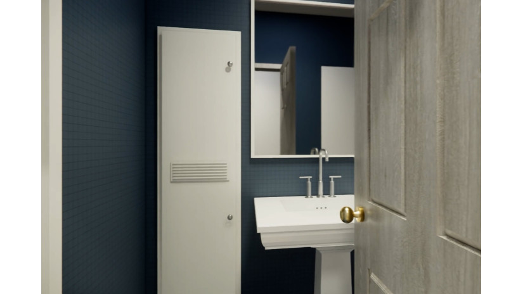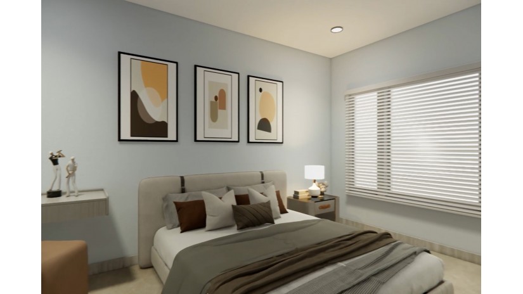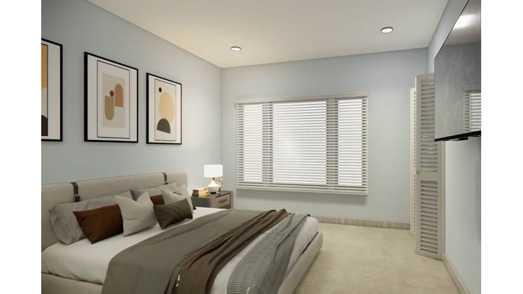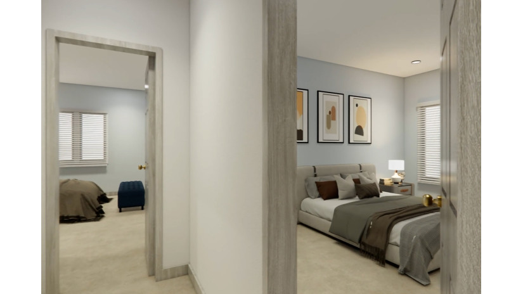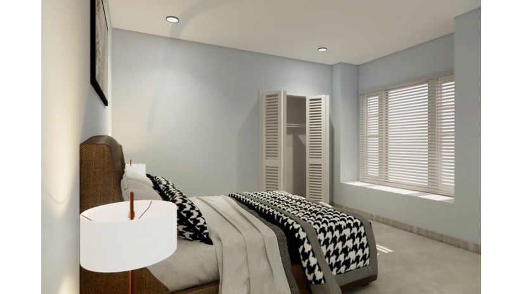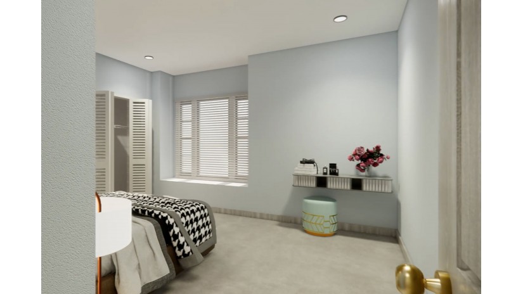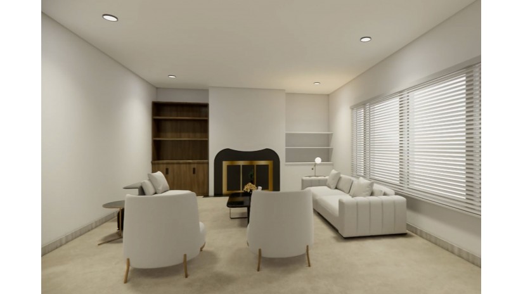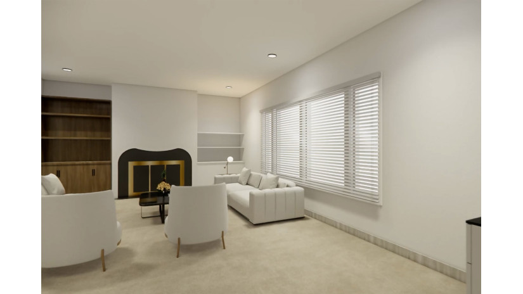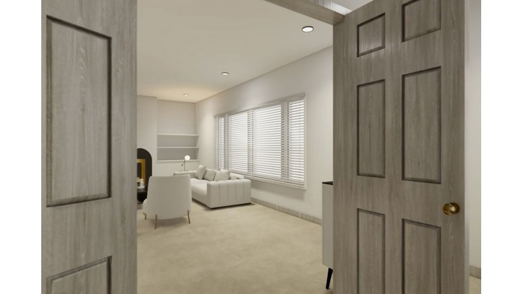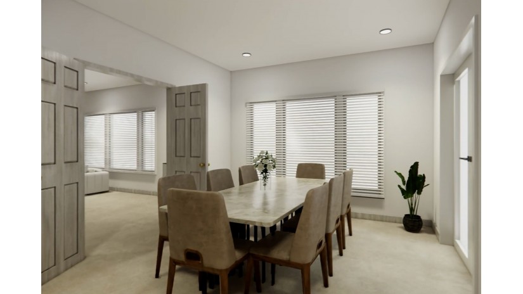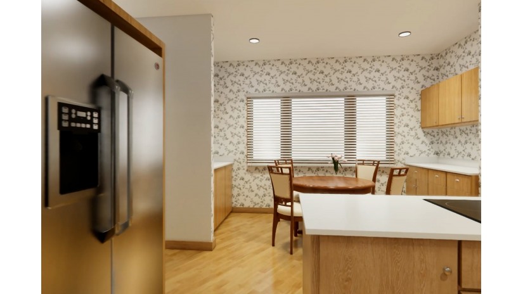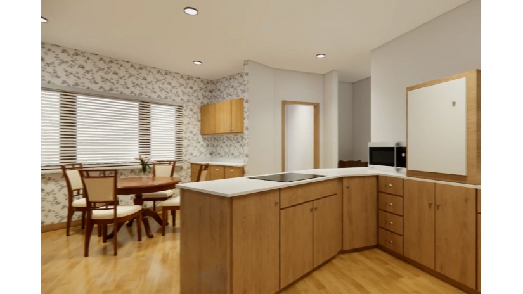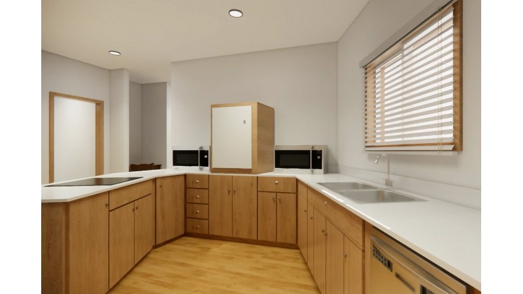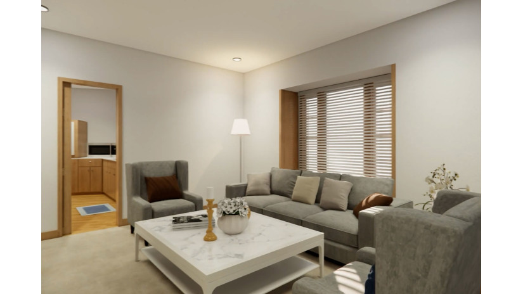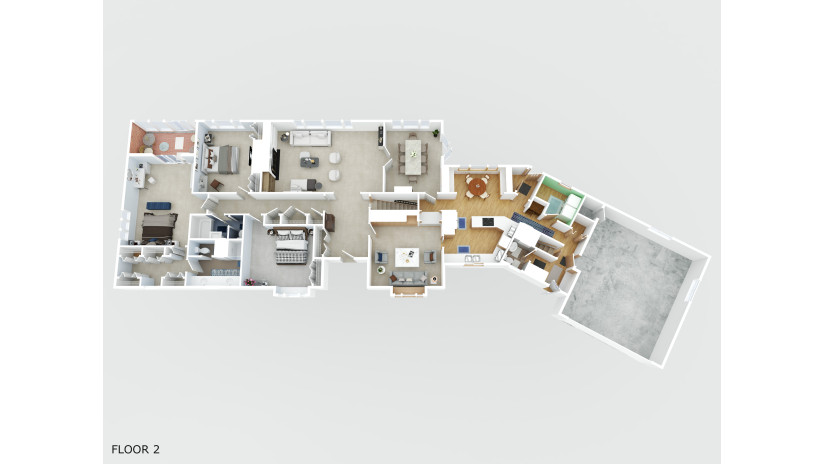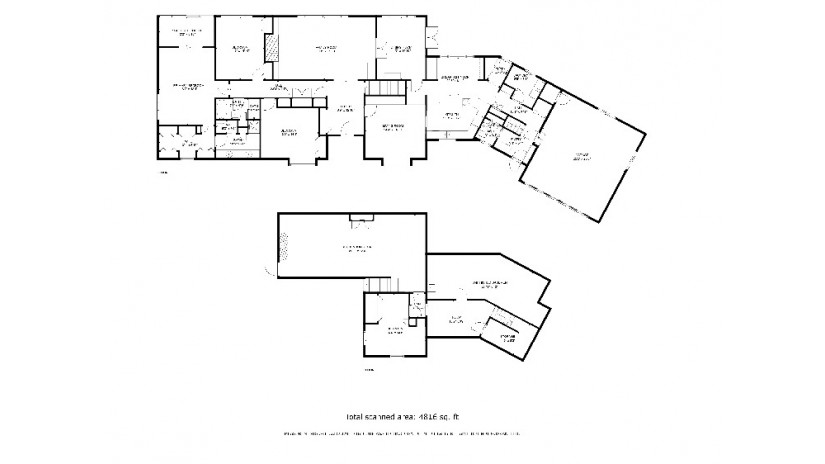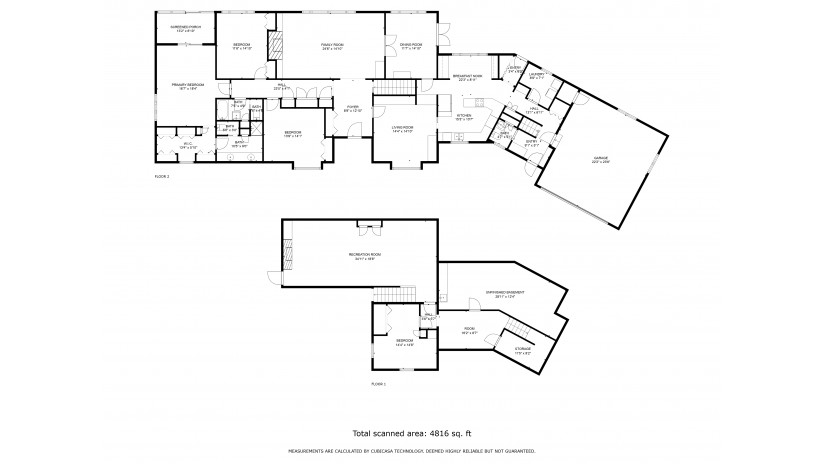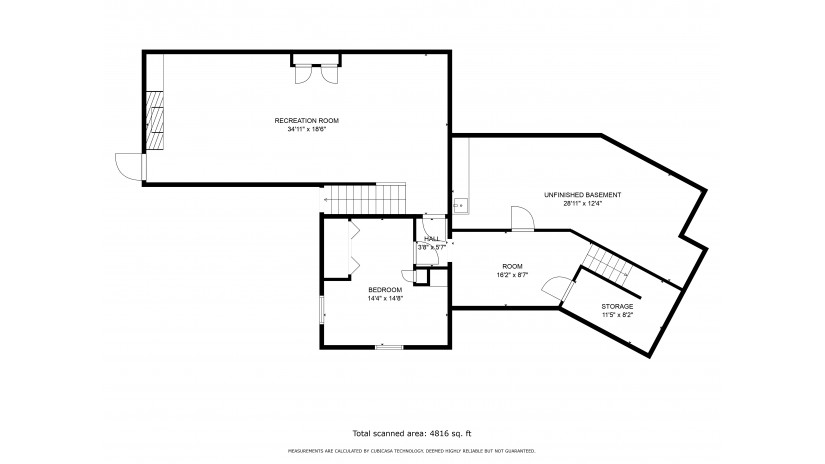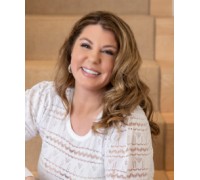
625 Oak Tree Rd, Sheboygan, WI 53083 $899,900
Panoramic Lake Michigan Views!
Features of 625 Oak Tree Rd, Sheboygan, WI 53083
WI > Sheboygan > Sheboygan > 625 Oak Tree Rd
- Single Family Home
- Status: Active with Offer
- 9 Total Rooms
- 3 Bedrooms
- 2 Full Bathrooms
- 1 Half Bathrooms
- Est. Square Footage: 2,802
- Est. Above Grade Sq Ft: 2,802
- Est. Below Grade Sq Ft: 931
- Garage: 2.5, Attached
- Est. Year Built: 1963
- Est. Acreage: 0.98
- Subdivision: North Shore Heights Lot 4
- School District: Sheboygan Area
- High School: North
- Body of Water: Lake Michigan
- Est. Waterfront Footage: 181.0
- County: Sheboygan
- Property Taxes: $9,472
- Property Tax Year: 2023
- Postal Municipality: Sheboygan
- MLS#: 1864144
- Listing Company: Shorewest - Sheboygan
- Price/SqFt: $321
- Zip Code: 53083
Property Description for 625 Oak Tree Rd, Sheboygan, WI 53083
625 Oak Tree Rd, Sheboygan, WI 53083 - From the shores of Lake Michigan...a marvelous opportunity! 181 ft of lake frontage! Panoramic views of the water! .98 acre lot! Set in a cul de sac! GEM! Midsummer pleasure will be yours! The photos are virtually staged as the owner is undergoing an estate sale of belongings, and the home is to be available to close by July 4th. The high strength of red brick + 1960s style build is of matchless construction and appearance! Delight in evening living room fireside chat, watching the waves or daytime outdoor gardening, hearing the sounds. Over 2800 ft sprawling ranch with incredible potential of being an interior architect's delight! Sleek lines, trim work, and window walls emphasize the fusion of indoor and outdoor natural space. Mid-century style of interior design is undeniably timeless!
Room Dimensions for 625 Oak Tree Rd, Sheboygan, WI 53083
Main
- Living Rm: 22.0 x 15.0
- Kitchen: 19.0 x 14.0
- Family Rm: 15.0 x 12.0
- Dining Area: 15.0 x 12.0
- Sun/Four Season Room: 20.0 x 15.0
- Primary BR: 18.0 x 12.0
- BR 2: 13.0 x 12.0
- BR 3: 12.0 x 15.0
- Full Baths: 2
- Half Baths: 1
Lower
- Rec Rm: 22.0 x 25.0
Basement
- Partial, Partially Finished, Sump Pump
Interior Features
- Heating/Cooling: Natural Gas Radiant
- Water Waste: Municipal Sewer, Private Well
- Appliances Included: Cooktop, Dryer, Oven, Range, Refrigerator, Washer, Water Softener Owned
- Inclusions: refrigerator, built-in range, built in oven, dishwasher, microwave, washer, dryer, water softener
- Misc Interior: 2 or more Fireplaces, Cable TV Available, Gas Fireplace, High Speed Internet, Natural Fireplace
Building and Construction
- 1 Story
- Shoreland Zoning
- Cul-De-Sac, View of Water
- Exterior: Patio Ranch
Land Features
- Water Features: Lake
- Waterfront/Access: Y
- Lot Description: .98
| MLS Number | New Status | Previous Status | Activity Date | New List Price | Previous List Price | Sold Price | DOM |
| 1864144 | Active | Feb 9 2024 1:32PM | 80 |
Community Homes Near 625 Oak Tree Rd
| Sheboygan Real Estate | 53083 Real Estate |
|---|---|
| Sheboygan Vacant Land Real Estate | 53083 Vacant Land Real Estate |
| Sheboygan Foreclosures | 53083 Foreclosures |
| Sheboygan Single-Family Homes | 53083 Single-Family Homes |
| Sheboygan Condominiums |
The information which is contained on pages with property data is obtained from a number of different sources and which has not been independently verified or confirmed by the various real estate brokers and agents who have been and are involved in this transaction. If any particular measurement or data element is important or material to buyer, Buyer assumes all responsibility and liability to research, verify and confirm said data element and measurement. Shorewest Realtors is not making any warranties or representations concerning any of these properties. Shorewest Realtors shall not be held responsible for any discrepancy and will not be liable for any damages of any kind arising from the use of this site.
REALTOR *MLS* Equal Housing Opportunity


 Sign in
Sign in