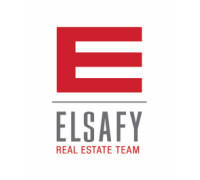
715 E Sylvan Ave, Whitefish Bay, WI 53217 $1,650,000
Features of 715 E Sylvan Ave, Whitefish Bay, WI 53217
WI > Milwaukee > Whitefish Bay > 715 E Sylvan Ave
- Single Family Home
- Status: Active with Offer
- 13 Total Rooms
- 5 Bedrooms
- 4 Full Bathrooms
- 1 Half Bathrooms
- Est. Square Footage: 3,681
- Est. Above Grade Sq Ft: 2,872
- Est. Below Grade Sq Ft: 809
- Garage: 3.0, Detached
- Est. Year Built: 1926
- Est. Acreage: 0.19
- School District: Whitefish Bay
- High School: Whitefish Bay
- County: Milwaukee
- Property Taxes: $9,504
- Property Tax Year: 2023
- Postal Municipality: Whitefish Bay
- MLS#: 1873474
- Listing Company: Shorewest - Northshore
- Price/SqFt: $448
- Zip Code: 53217
Property Description for 715 E Sylvan Ave, Whitefish Bay, WI 53217
715 E Sylvan Ave, Whitefish Bay, WI 53217 - Prepare to be amazed upon entering this classic bungalow nestled on a highly desirable block in Whitefish Bay. This property has been completely renovated from top to bottom with luxury finishes and keen attention to detail. The updated floor plan was professionally designed with today's lifestyle in mind that includes three fireplaces, custom cabinetry, 8'6" ceilings on 1st and 2nd floors, two built-in bar areas, flexible living with main level ensuite, workout room and open floor plan perfect for entertaining. Some new features include leaded wood windows, HVAC system, solid oak interior doors, replacement of all plumbing and electrical wiring throughout, stunning finished lower level, private blue stoned lined patio and extensive green space beyond the 3 car garage. Every inch of this property has been thoughtfully updated to enhance the original quality and charm of this 1927 home. See complete list of seller improvements in documents.
Room Dimensions for 715 E Sylvan Ave, Whitefish Bay, WI 53217
Main
- Living Rm: 17.7 x 14.0
- Kitchen: 13.5 x 15.0
- Family Rm: 12.0 x 11.7
- Dining Area: 13.6 x 11.0
- MudRoom: 10.4 x 9.0
- BR 5: 14.0 x 11.2
- Full Baths: 1
- Half Baths: 1
Upper
- Primary BR: 15.6 x 14.8
- BR 2: 13.2 x 12.0
- BR 3: 10.3 x 10.2
- BR 4: 11.5 x 11.0
- Full Baths: 2
Lower
- Rec Rm: 17.5 x 13.0
- Exercise Room: 13.9 x 12.3
- Other Rm: 13.0 x 12.7
- Full Baths: 1
Basement
- Block, Finished, Full, Shower, Sump Pump
Interior Features
- Heating/Cooling: Natural Gas Central Air, Forced Air
- Water Waste: Municipal Sewer, Municipal Water
- Appliances Included: Cooktop, Dishwasher, Dryer, Microwave, Other, Oven, Refrigerator, Washer
- Inclusions: Cooktop, Refrigerator, Dishwasher, Double ovens, Microwave, Washer, Dryer, 2 beverage refrigerators
- Misc Interior: 2 or more Fireplaces, Cable TV Available, Electric Fireplace, Gas Fireplace, High Speed Internet, Kitchen Island, Pantry, Vaulted Ceiling(s), Walk-In Closet(s), Wood or Sim. Wood Floors
Building and Construction
- 2 Story
- Sidewalk
- Exterior: Patio Bungalow
Land Features
- Waterfront/Access: N
| MLS Number | New Status | Previous Status | Activity Date | New List Price | Previous List Price | Sold Price | DOM |
| 1873474 | ActiveWO | Active | May 16 2024 9:04AM | 4 | |||
| 1873474 | Active | Delayed | May 14 2024 2:15AM | 4 | |||
| 1840852 | Sold | Pending | Aug 8 2023 12:00AM | $650,000 | 2 | ||
| 1840852 | Pending | Active | Jul 22 2023 4:21PM | 2 | |||
| 1840852 | Active | Delayed | Jul 21 2023 2:17AM | 2 | |||
| 1840852 | Delayed | Jul 3 2023 10:02AM | $525,000 | 2 |
Community Homes Near 715 E Sylvan Ave
| Whitefish Bay Real Estate | 53217 Real Estate |
|---|---|
| Whitefish Bay Vacant Land Real Estate | 53217 Vacant Land Real Estate |
| Whitefish Bay Foreclosures | 53217 Foreclosures |
| Whitefish Bay Single-Family Homes | 53217 Single-Family Homes |
| Whitefish Bay Condominiums |
The information which is contained on pages with property data is obtained from a number of different sources and which has not been independently verified or confirmed by the various real estate brokers and agents who have been and are involved in this transaction. If any particular measurement or data element is important or material to buyer, Buyer assumes all responsibility and liability to research, verify and confirm said data element and measurement. Shorewest Realtors is not making any warranties or representations concerning any of these properties. Shorewest Realtors shall not be held responsible for any discrepancy and will not be liable for any damages of any kind arising from the use of this site.
REALTOR *MLS* Equal Housing Opportunity


 Sign in
Sign in





















































































































