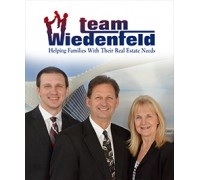4661 S 45th St, Greenfield, WI 53220 $274,900
Open Sunday, May 19, 11:00AM-12:30PM - Team Wiedenfeld
Features of 4661 S 45th St, Greenfield, WI 53220
WI > Milwaukee > Greenfield > 4661 S 45th St
- Single Family Home
- Status: Active
- 3 Bedrooms
- 1 Full Bathrooms
- 1 Half Bathrooms
- Est. Square Footage: 2,135
- Est. Above Grade Sq Ft: 1,220
- Est. Below Grade Sq Ft: 915
- Garage: 2.5, Detached
- Est. Year Built: 1969
- Est. Acreage: 0.12
- School District: Greenfield
- High School: Greenfield
- County: Milwaukee
- Property Taxes: $4,091
- Property Tax Year: 2023
- Postal Municipality: Greenfield
- MLS#: 1874177
- Listing Company: Shorewest - South Metro
- Price/SqFt: $128
- Zip Code: 53220
Property Description for 4661 S 45th St, Greenfield, WI 53220
4661 S 45th St, Greenfield, WI 53220 - Welcome to your perfect starter home! This charming home is designed for cozy gatherings and comfortable living. As you step into the spacious living room, the focal point is the natural brick front fireplace, ideal for those chilly nights or intimate get-togethers with loved ones. The heart of this home lies in its open and updated kitchen, seamlessly connected to the living area, making it perfect for hosting holiday celebrations or casual dinners with friends. Equipped with all the appliances. You'll find ample space in the bedrooms, with plenty of closet storage throughout the house to keep your belongings organized. The bathroom has been tastefully updated, ensuring both style and functionality. Half bathroom off primary bedroom and entrance to kitchen. Venture downstairs to discover even more living space, including a bonus room that can serve as a home office or craft room, your imagination is the limit! Outside, the cute backyard invites you to enjoy sunny days with friends and family, whether you're hosting barbecues or simply soaking up the fresh air. And don't forget the oversized garage, providing ample storage space and shelter for your vehicles. With its charming features and practical layout, this home is ready to welcome you into a new chapter of homeownership. Come and make it yours today!
Room Dimensions for 4661 S 45th St, Greenfield, WI 53220
Main
- Living Rm: 19.0 x 13.0
- Kitchen: 18.0 x 12.0
- Primary BR: 14.0 x 12.0
- BR 2: 12.0 x 11.0
- BR 3: 13.0 x 10.0
- Full Baths: 1
- Half Baths: 1
Lower
- Rec Rm: 19.0 x 15.0
Basement
- Block, Full, Partially Finished, Sump Pump
Interior Features
- Heating/Cooling: Natural Gas Central Air, Forced Air
- Water Waste: Municipal Sewer, Municipal Water
- Appliances Included: Dishwasher, Dryer, Oven, Range, Refrigerator, Washer
- Misc Interior: Cable TV Available, High Speed Internet, Natural Fireplace, Wood or Sim. Wood Floors
Building and Construction
- 1 Story
- Fenced Yard
- Exterior: Patio Ranch
Land Features
- Waterfront/Access: N
| MLS Number | New Status | Previous Status | Activity Date | New List Price | Previous List Price | Sold Price | DOM |
| 1874177 | Active | Delayed | May 17 2024 2:19AM | 3 |
Community Homes Near 4661 S 45th St
| Greenfield Real Estate | 53220 Real Estate |
|---|---|
| Greenfield Vacant Land Real Estate | 53220 Vacant Land Real Estate |
| Greenfield Foreclosures | 53220 Foreclosures |
| Greenfield Single-Family Homes | 53220 Single-Family Homes |
| Greenfield Condominiums |
The information which is contained on pages with property data is obtained from a number of different sources and which has not been independently verified or confirmed by the various real estate brokers and agents who have been and are involved in this transaction. If any particular measurement or data element is important or material to buyer, Buyer assumes all responsibility and liability to research, verify and confirm said data element and measurement. Shorewest Realtors is not making any warranties or representations concerning any of these properties. Shorewest Realtors shall not be held responsible for any discrepancy and will not be liable for any damages of any kind arising from the use of this site.
REALTOR *MLS* Equal Housing Opportunity


 Sign in
Sign in
























































