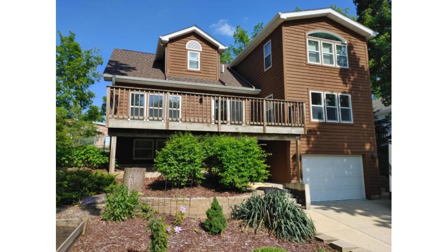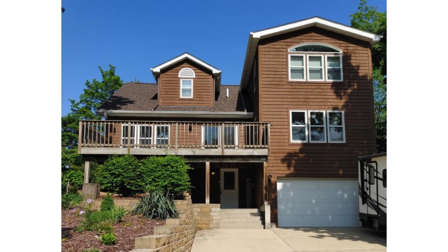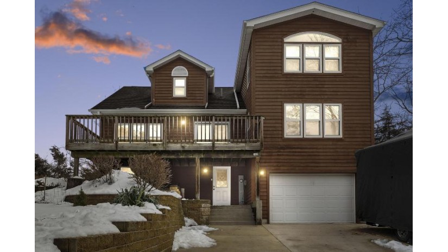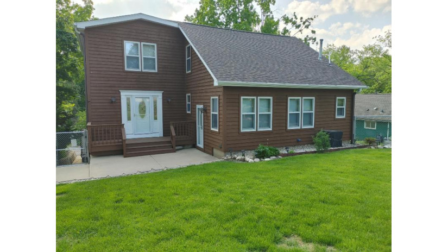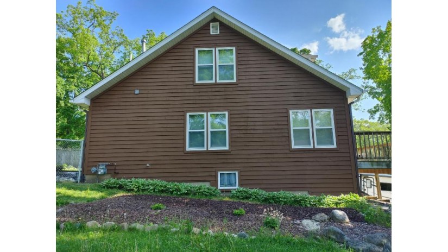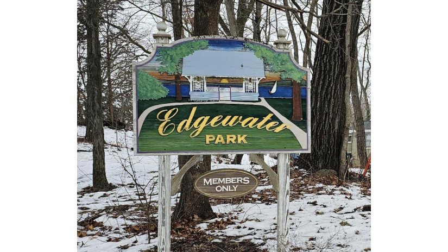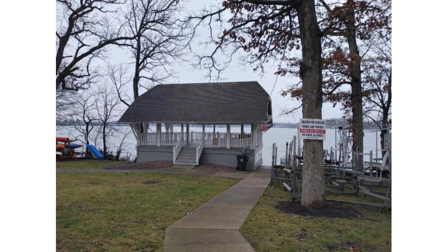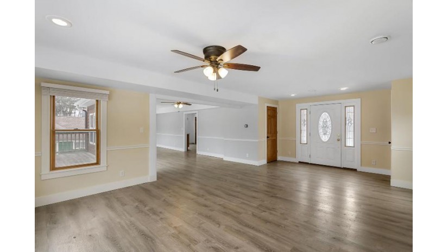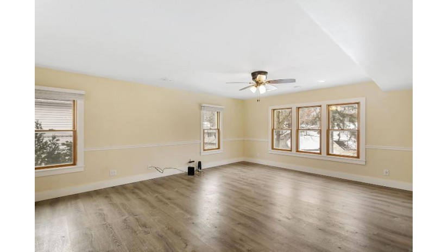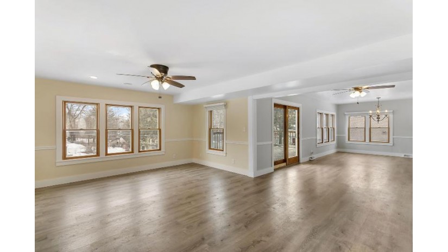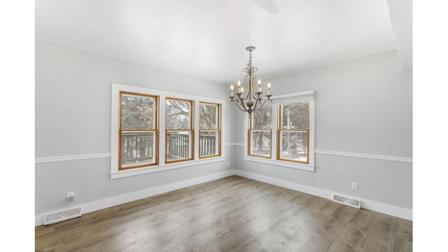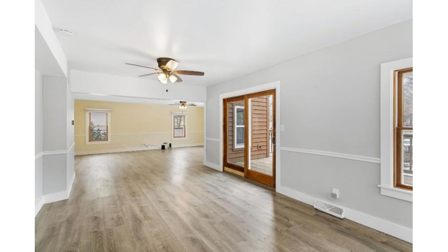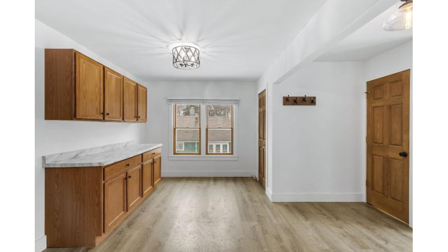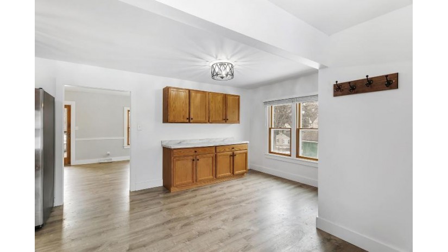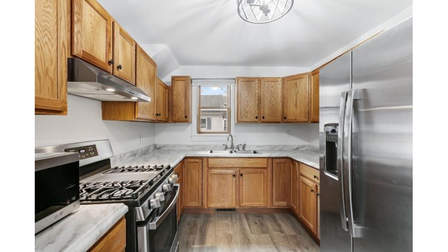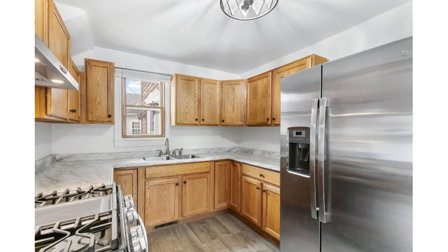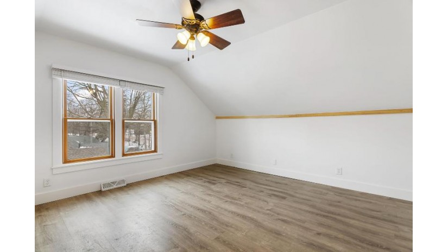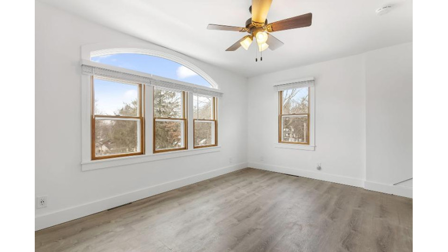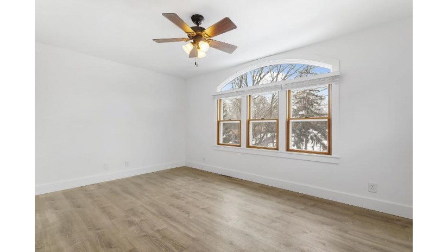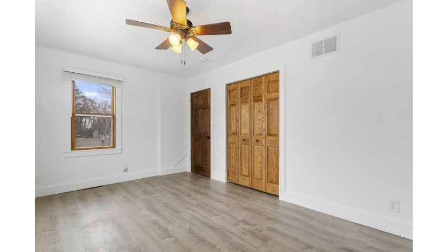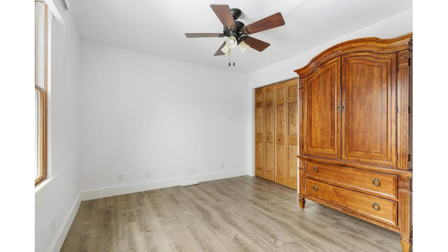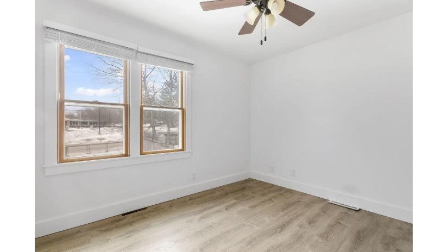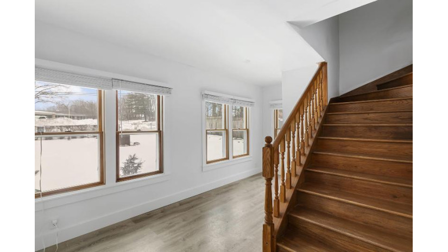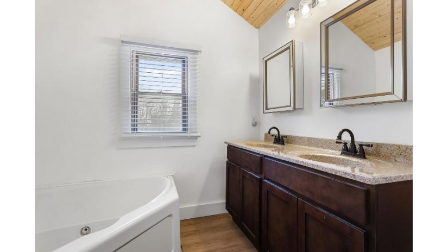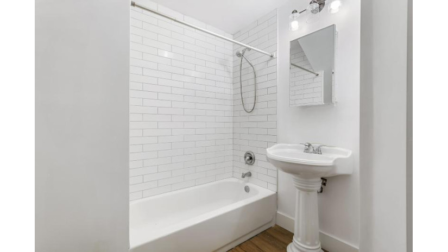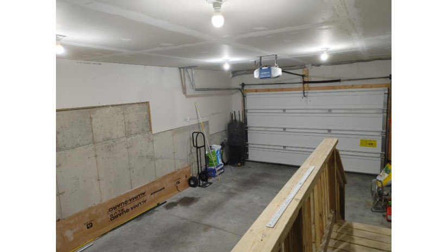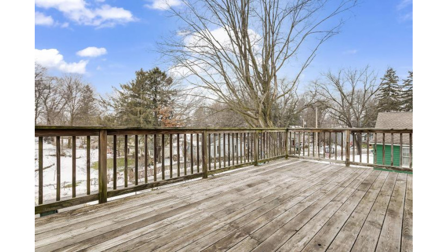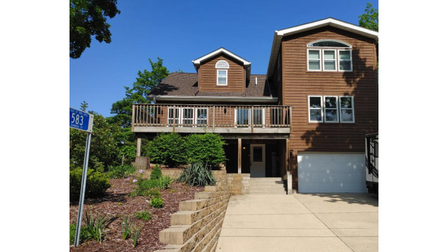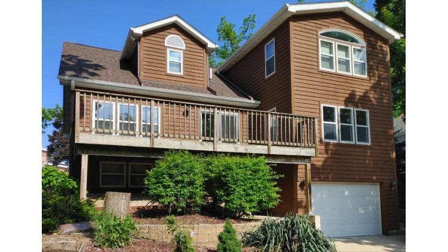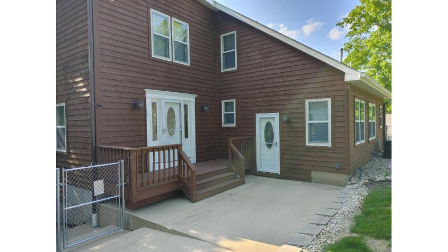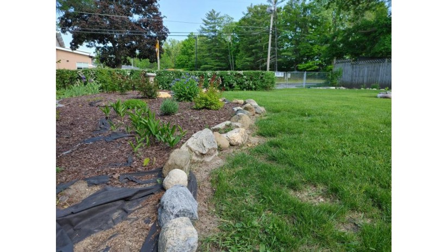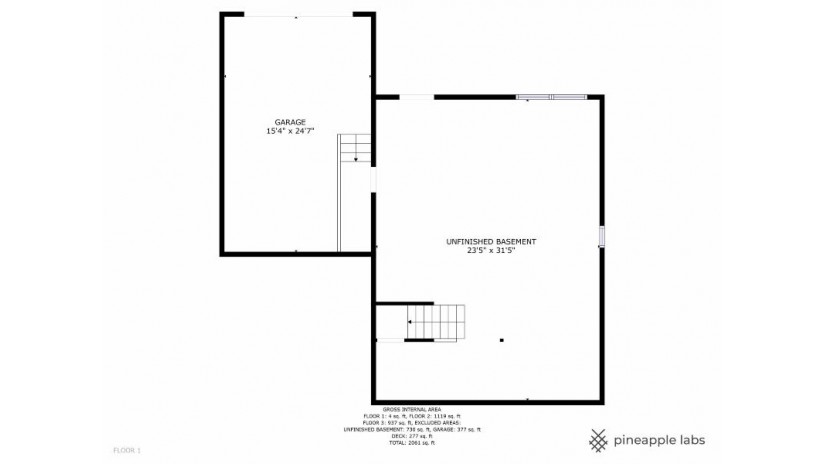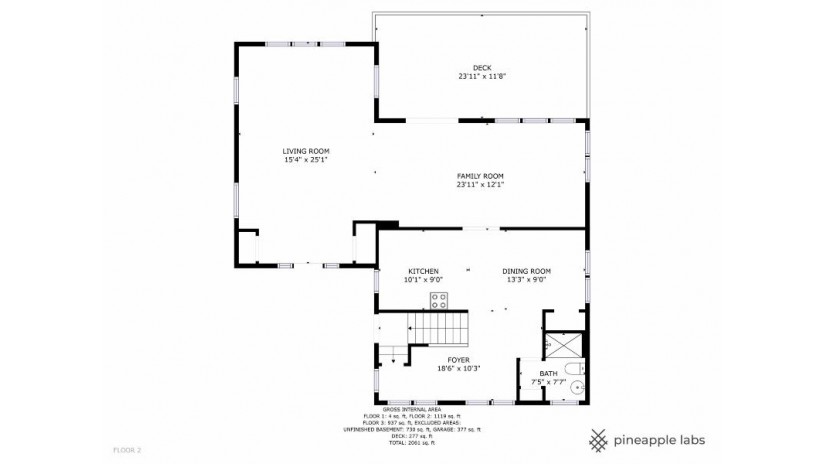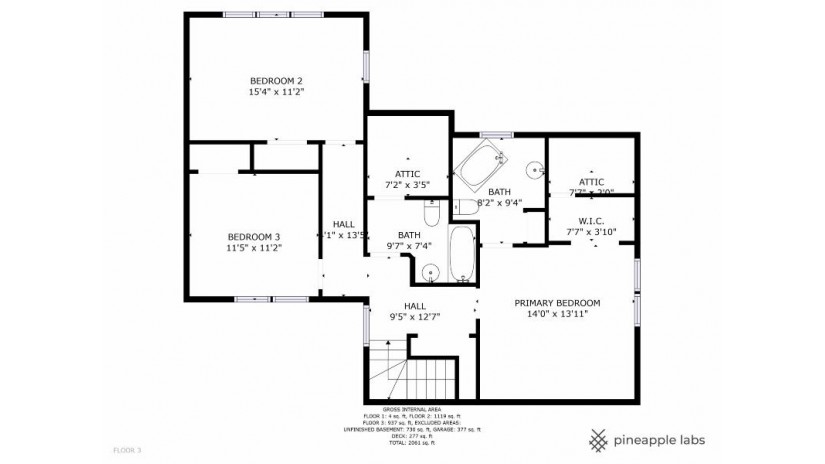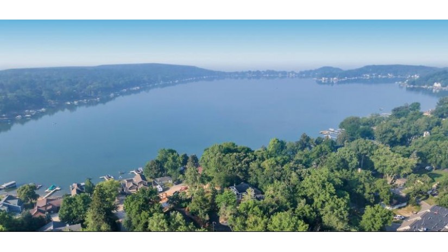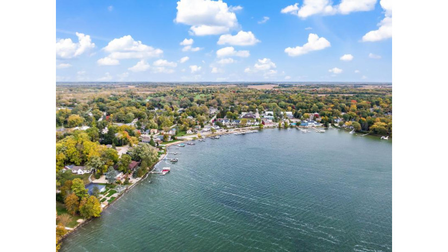583 Oakwood Trl, Twin Lakes, WI 53181 $410,000
Features of 583 Oakwood Trl, Twin Lakes, WI 53181
WI > Kenosha > Twin Lakes > 583 Oakwood Trl
- Single Family Home
- Status: Active
- 8 Total Rooms
- 3 Bedrooms
- 3 Full Bathrooms
- Est. Square Footage: 2,069
- Garage: 1.5, Attached
- Est. Year Built: 1929
- Est. Acreage: 0.22
- Subdivision: Edgewater Park
- HOA Fees: 450
- School District: Twin Lakes #4
- High School: Wilmot
- Body of Water: LAKE MARY
- County: Kenosha
- Property Taxes: $2,853
- Property Tax Year: 2023
- Postal Municipality: Twin Lakes
- MLS#: 1863323
- Listing Company: Coldwell Banker Realty -Racine/Kenosha Office
- Price/SqFt: $198
- Zip Code: 53181
Property Description for 583 Oakwood Trl, Twin Lakes, WI 53181
583 Oakwood Trl, Twin Lakes, WI 53181 - Spring is Here & Summer Fun in Twin Lakes Awaits Your Future once You Indulge Yourself with this 3 Bed 3 Bath Lake Community Home with Access to Lake Mary through Sought After Edgewater Park. Lake Mary is a Clean & PRISTINE 38' Deep 315 acre Spring Fed Lake with Sandy Bottoms Enhanced by Calm Fishing Mornings offering Pike, Bass, Walleye, & Pan Fish. Twin Lakes is a Quiet & Wholesome Village Just over the Stateline Close to All the Southern Lake's Abundant Year Round Activities. This Stately Cedar Two Story has Recently Been Redone Down to the Studs & Awaits Your Finishing Touches to Make it Your Own Special Place. You will Receive a Long List of Updates when You Purchase this Perfect Weekend Get Away, or Full Time Refuge, Steps to Lake Mary & Your Escapes to Twin Lakes.
Room Dimensions for 583 Oakwood Trl, Twin Lakes, WI 53181
Main
- Living Rm: 25.0 x 15.0
- Kitchen: 10.0 x 9.0
- Family Rm: 24.0 x 12.0
- Dining Area: 13.0 x 9.0
- Foyer: 18.0 x 10.0
- Full Baths: 1
Upper
- Primary BR: 14.0 x 14.0
- BR 2: 15.0 x 11.0
- BR 3: 11.0 x 11.0
- Full Baths: 2
Other
-
Storage Shed
Basement
- Full, Poured Concrete, Walk Out/Outer Door
Interior Features
- Heating/Cooling: Natural Gas Central Air, Forced Air
- Water Waste: Municipal Sewer, Private Well
- Appliances Included: Dryer, Microwave, Oven, Range, Refrigerator, Washer, Water Softener Owned
- Inclusions: High End water conditioning system w/iron curtain. Armoire in Bedroom 3. Construction Materials in Garage including Dry-wall.
- Misc Interior: High Speed Internet, Walk-In Closet(s)
Building and Construction
- 2 Story
- Association, Water Access/Rights
- Fenced Yard
- Exterior: Deck, Patio Contemporary
Land Features
- Water Features: Lake, Pier
- Waterfront/Access: Y
- Lot Description: Tandem
| MLS Number | New Status | Previous Status | Activity Date | New List Price | Previous List Price | Sold Price | DOM |
| 1863323 | Apr 15 2024 8:26AM | $410,000 | $419,900 | 93 | |||
| 1863323 | Mar 17 2024 9:03AM | $419,900 | $425,000 | 93 | |||
| 1863323 | Active | Jan 31 2024 11:22PM | $425,000 | 93 | |||
| 1850209 | Expired | Active | 40 | ||||
| 1850209 | Sep 28 2023 8:47AM | $425,000 | $430,000 | 40 | |||
| 1850209 | Sep 18 2023 7:05PM | $430,000 | $440,000 | 40 | |||
| 1850209 | Sep 16 2023 10:25AM | $440,000 | $450,000 | 40 | |||
| 1850209 | Sep 15 2023 8:52AM | $450,000 | $475,000 | 40 | |||
| 1850209 | Sep 13 2023 1:23PM | $475,000 | $499,900 | 40 | |||
| 1850209 | Active | Sep 13 2023 12:48PM | $499,900 | 40 |
Community Homes Near 583 Oakwood Trl
| Twin Lakes Real Estate | 53181 Real Estate |
|---|---|
| Twin Lakes Vacant Land Real Estate | 53181 Vacant Land Real Estate |
| Twin Lakes Foreclosures | 53181 Foreclosures |
| Twin Lakes Single-Family Homes | 53181 Single-Family Homes |
| Twin Lakes Condominiums |
The information which is contained on pages with property data is obtained from a number of different sources and which has not been independently verified or confirmed by the various real estate brokers and agents who have been and are involved in this transaction. If any particular measurement or data element is important or material to buyer, Buyer assumes all responsibility and liability to research, verify and confirm said data element and measurement. Shorewest Realtors is not making any warranties or representations concerning any of these properties. Shorewest Realtors shall not be held responsible for any discrepancy and will not be liable for any damages of any kind arising from the use of this site.
REALTOR *MLS* Equal Housing Opportunity


 Sign in
Sign in