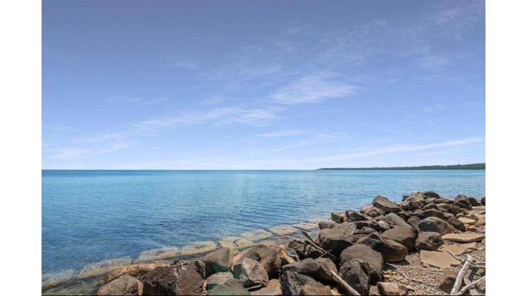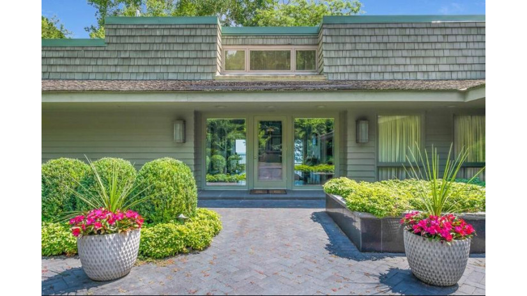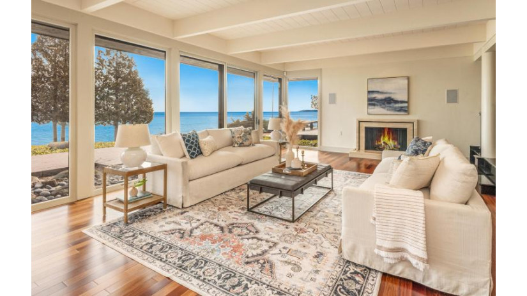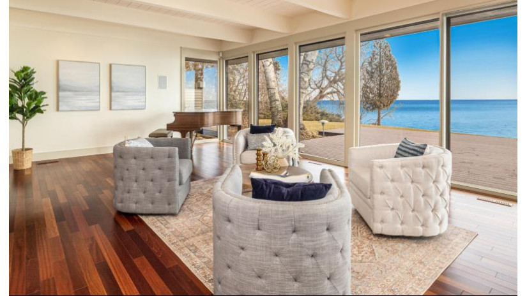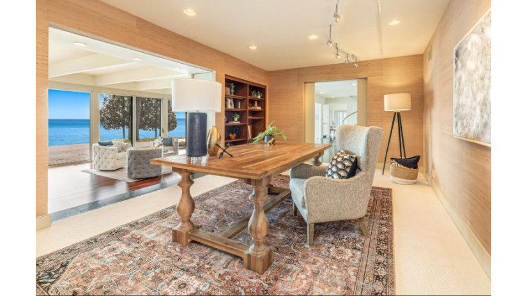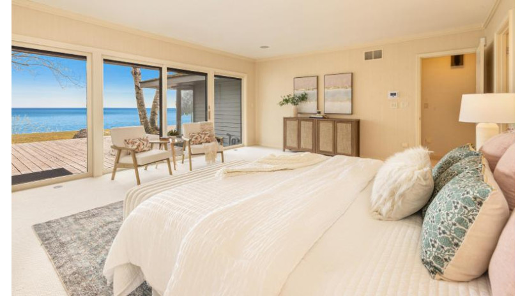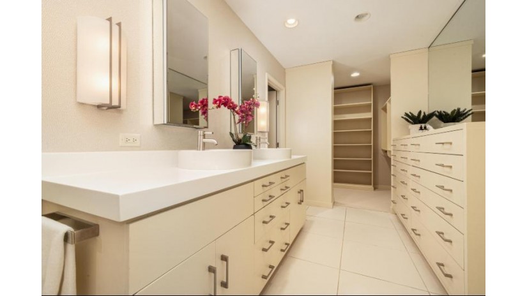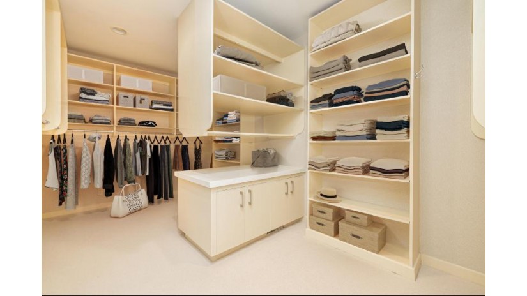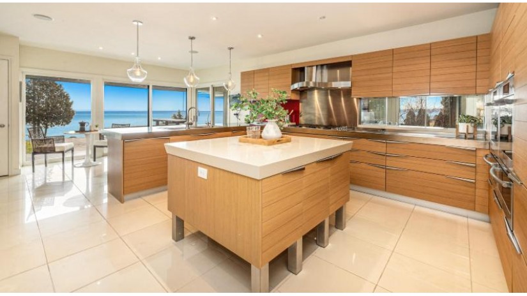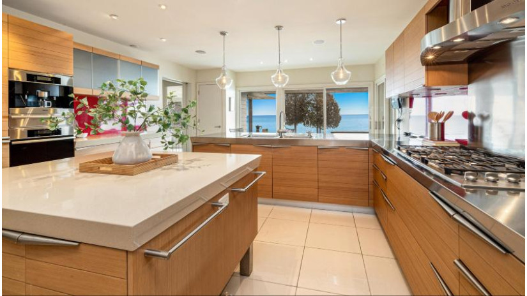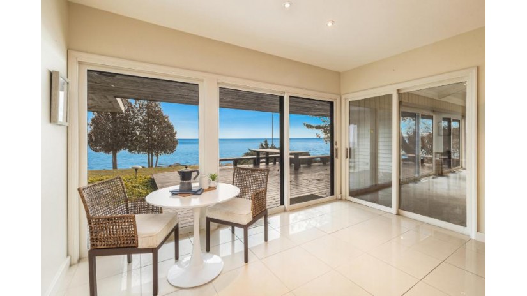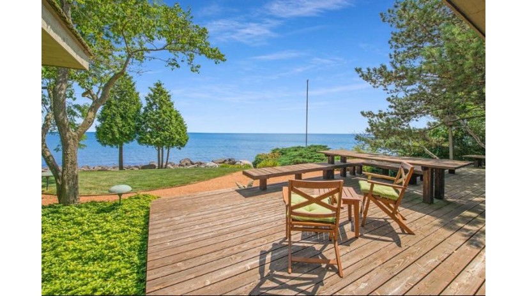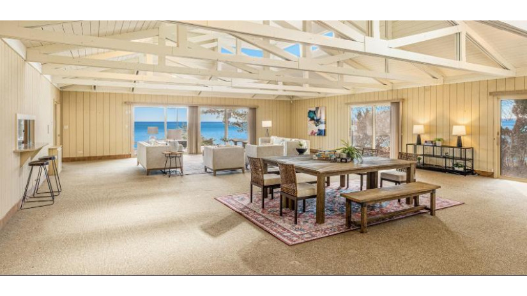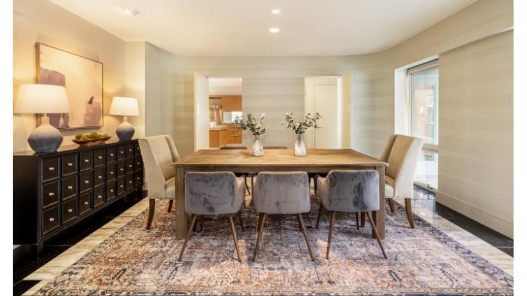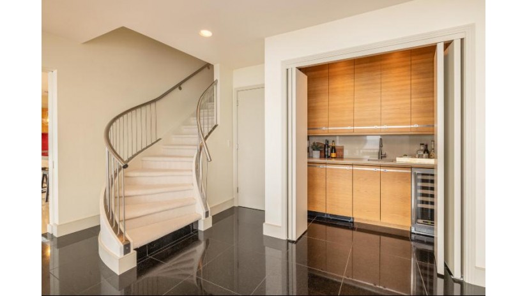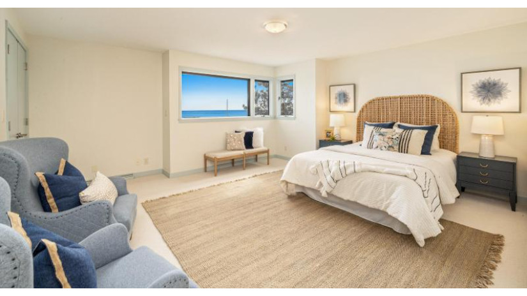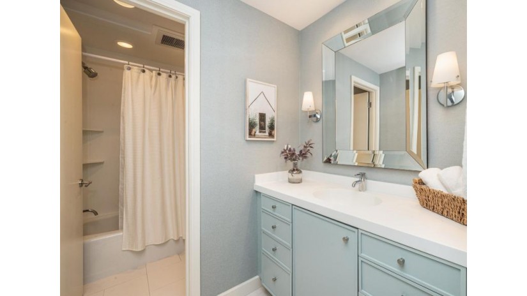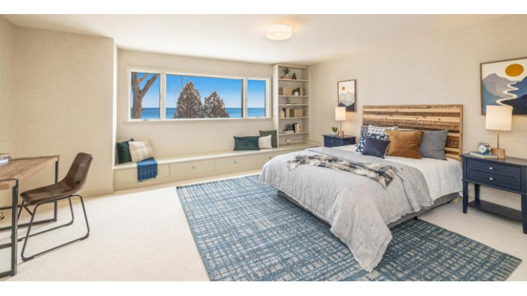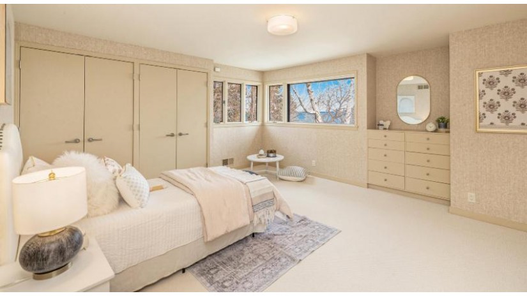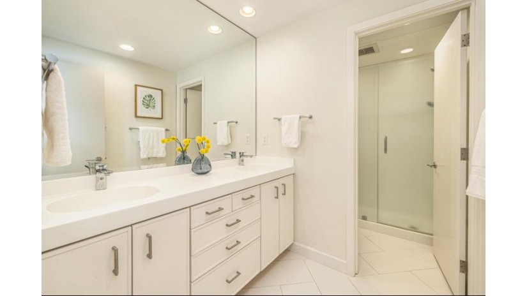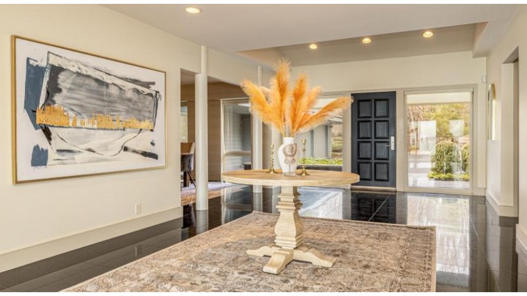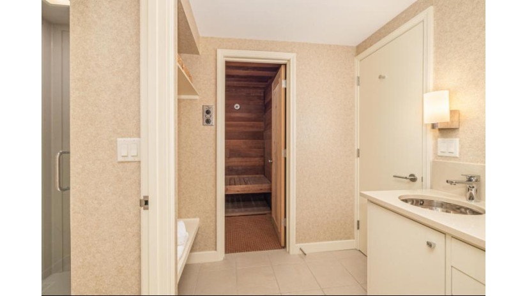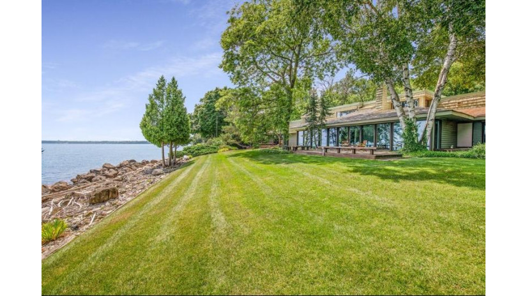7210 N Beach Dr, Fox Point, WI 53217 $2,950,000
Features of 7210 N Beach Dr, Fox Point, WI 53217
WI > Milwaukee > Fox Point > 7210 N Beach Dr
- Single Family Home
- Status: Active with Offer
- 10 Total Rooms
- 4 Bedrooms
- 4 Full Bathrooms
- 1 Half Bathrooms
- Est. Square Footage: 7,326
- Garage: 5.0, Attached
- Est. Year Built: 1973
- Est. Acreage: 1.33
- School District: Fox Point J2
- High School: Nicolet
- Body of Water: Lake Michigan
- County: Milwaukee
- Property Taxes: $51,040
- Property Tax Year: 2022
- Postal Municipality: Fox Point
- MLS#: 1863799
- Listing Company: Keller Williams Realty-Milwaukee North Shore
- Price/SqFt: $402
- Zip Code: 53217
Property Description for 7210 N Beach Dr, Fox Point, WI 53217
7210 N Beach Dr, Fox Point, WI 53217 - Live at the water's edge in this California shingle-style contemporary with one of the most compelling lake views in all of Fox Point. Nothing compares to the Beach Dr lifestyle. Enjoy swimming, kayaking, running, walking and more. Nearly every room in this home is greeted by a stunning perspective of the water. Wide open living and dining spaces are ideal for entertaining. Or choose to effortlessly flow outside for summer BBQs. The spacious primary suite is located on the first floor while three additional sunlit bedrooms reside upstairs. The kitchen and master bathroom benefit from a beautiful modern update. A generous lake facing mutli-purpose space lends itself to either recreation, fitness, or work from home space. Located among parks, top rated schools, dining, and shopping.
Room Dimensions for 7210 N Beach Dr, Fox Point, WI 53217
Main
- Living Rm: 47.0 x 16.0
- Kitchen: 23.0 x 15.0
- Family Rm: 53.0 x 29.0
- Dining Area: 15.0 x 14.0
- Den: 21.0 x 12.0
- Foyer: 28.0 x 13.0
- Primary BR: 19.0 x 16.0
- Full Baths: 2
- Half Baths: 1
Upper
- BR 2: 16.0 x 14.0
- BR 3: 17.0 x 15.0
- BR 4: 15.0 x 15.0
- Full Baths: 2
Basement
- Crawl Space, Partial, Poured Concrete, Sump Pump
Interior Features
- Heating/Cooling: Natural Gas Central Air, Forced Air, Multiple Units, Zoned Heating
- Water Waste: Municipal Sewer, Municipal Water
- Appliances Included: Other
- Inclusions: Kitchen appliances, light fixtures, washer, dryer, window treatments
- Misc Interior: Central Vacuum, Gas Fireplace, High Speed Internet, Intercom/Music, Kitchen Island, Sauna, Security System, Skylight, Walk-In Closet(s), Wet Bar, Wood or Sim. Wood Floors
Building and Construction
- 1.5 Story
- Water Access/Rights, Waterfrontage on Lot
- View of Water, Wooded
- Exterior: Deck Contemporary
Land Features
- Water Features: Boat Ramp/Lift, Lake, Private Dock
- Waterfront/Access: Y
| MLS Number | New Status | Previous Status | Activity Date | New List Price | Previous List Price | Sold Price | DOM |
| 1863799 | ActiveWO | Active | Mar 25 2024 11:30AM | 65 | |||
| 1863799 | Active | Delayed | Feb 22 2024 2:17AM | 65 | |||
| 1863799 | Delayed | Feb 6 2024 1:43PM | $2,950,000 | 65 |
Community Homes Near 7210 N Beach Dr
| Fox Point Real Estate | 53217 Real Estate |
|---|---|
| Fox Point Vacant Land Real Estate | 53217 Vacant Land Real Estate |
| Fox Point Foreclosures | 53217 Foreclosures |
| Fox Point Single-Family Homes | 53217 Single-Family Homes |
| Fox Point Condominiums |
The information which is contained on pages with property data is obtained from a number of different sources and which has not been independently verified or confirmed by the various real estate brokers and agents who have been and are involved in this transaction. If any particular measurement or data element is important or material to buyer, Buyer assumes all responsibility and liability to research, verify and confirm said data element and measurement. Shorewest Realtors is not making any warranties or representations concerning any of these properties. Shorewest Realtors shall not be held responsible for any discrepancy and will not be liable for any damages of any kind arising from the use of this site.
REALTOR *MLS* Equal Housing Opportunity


 Sign in
Sign in