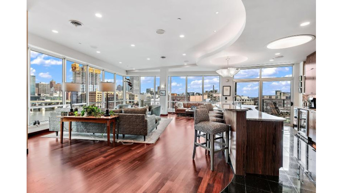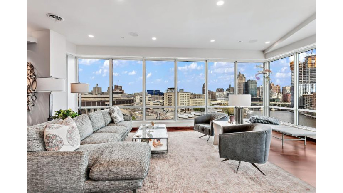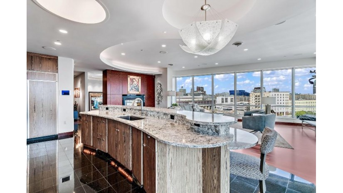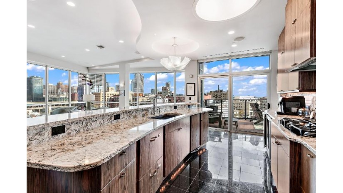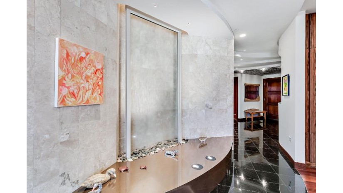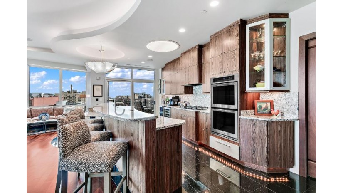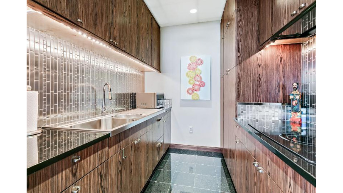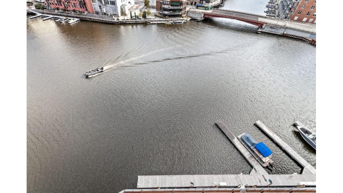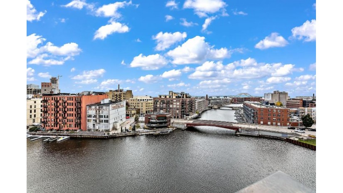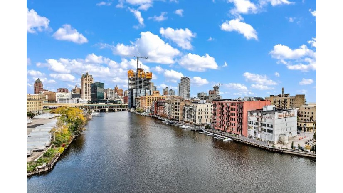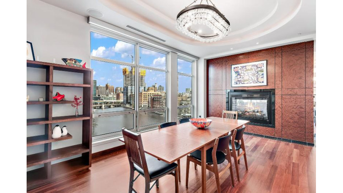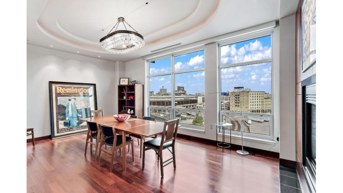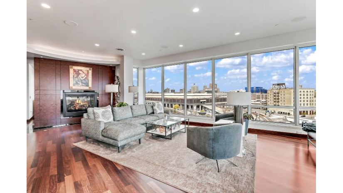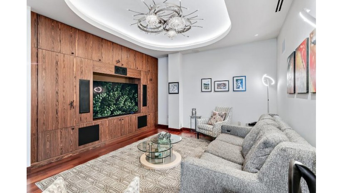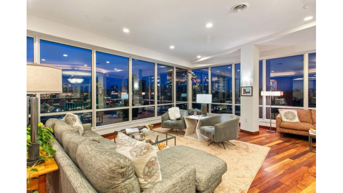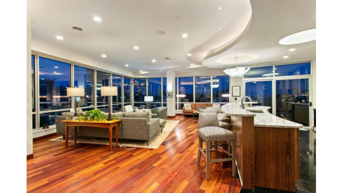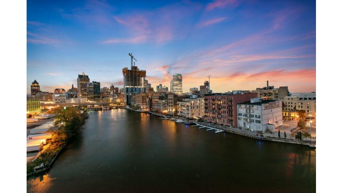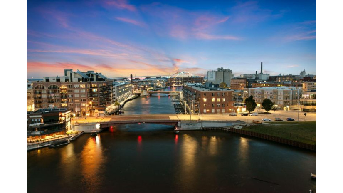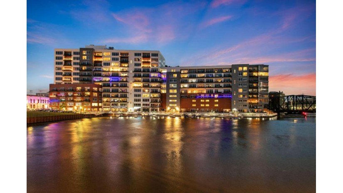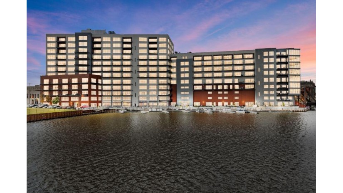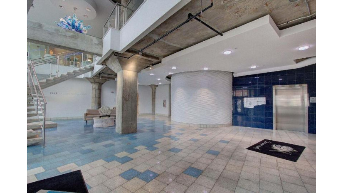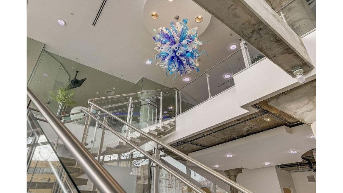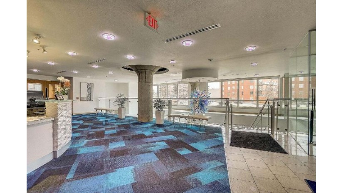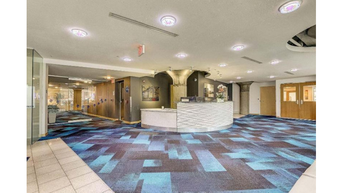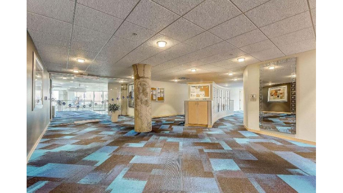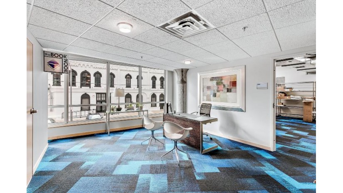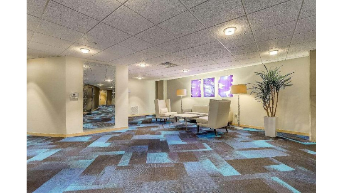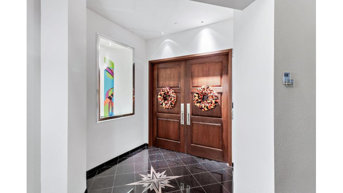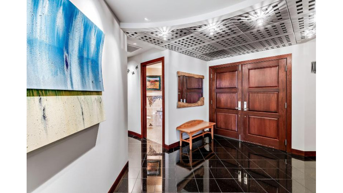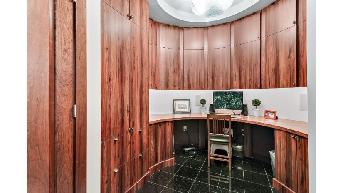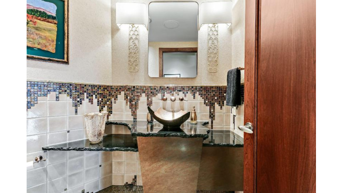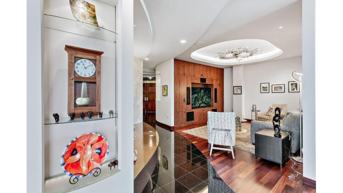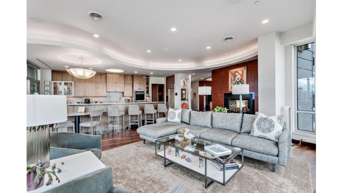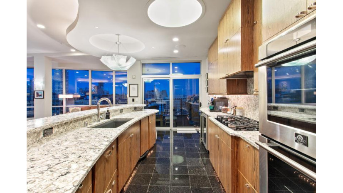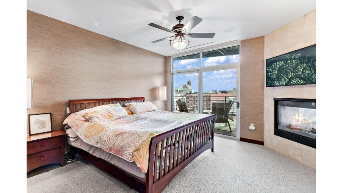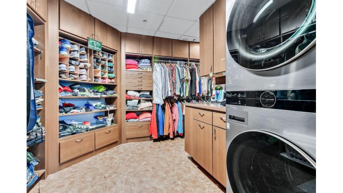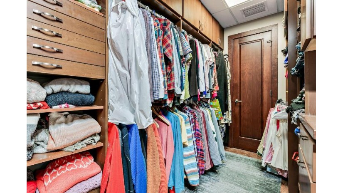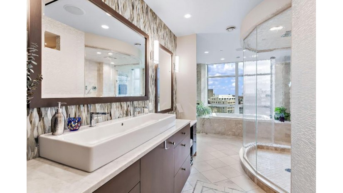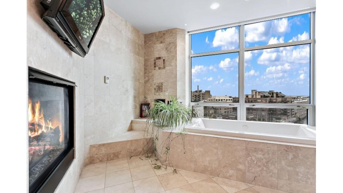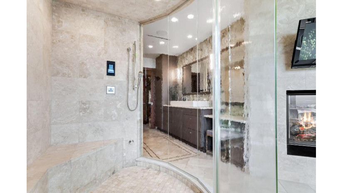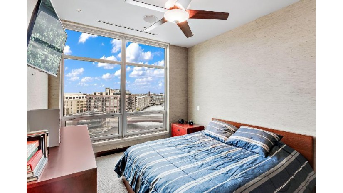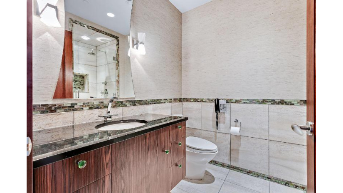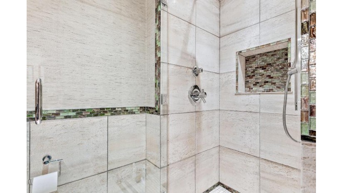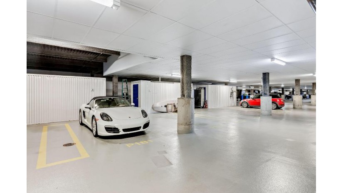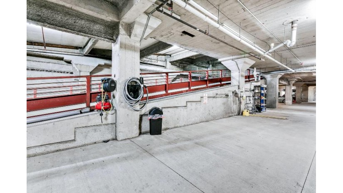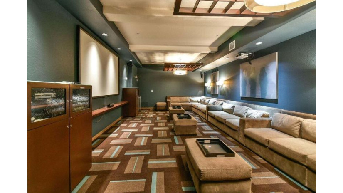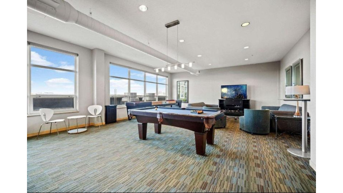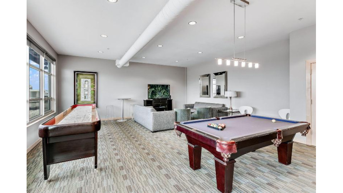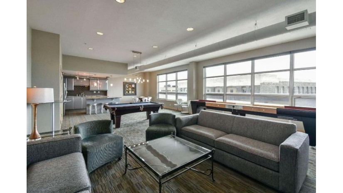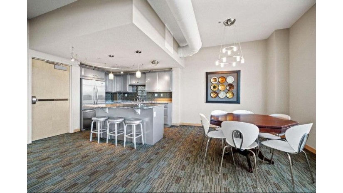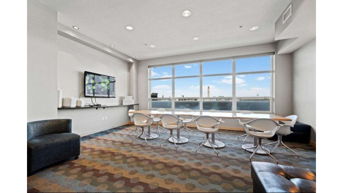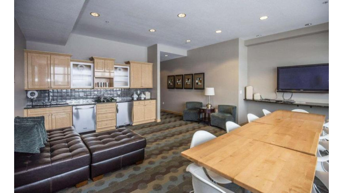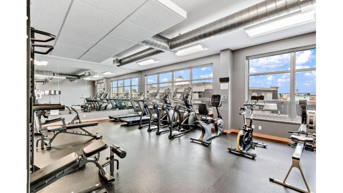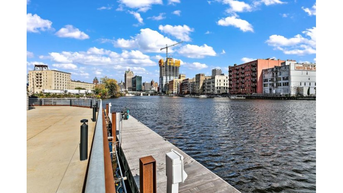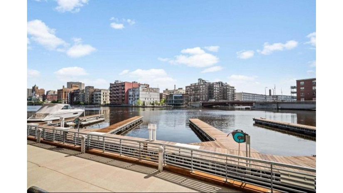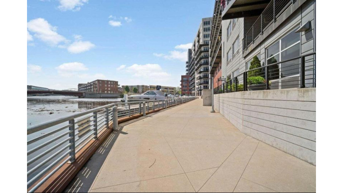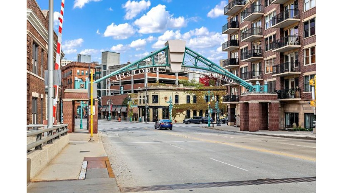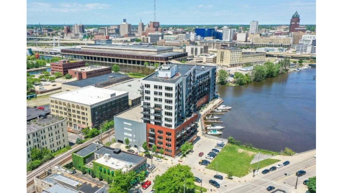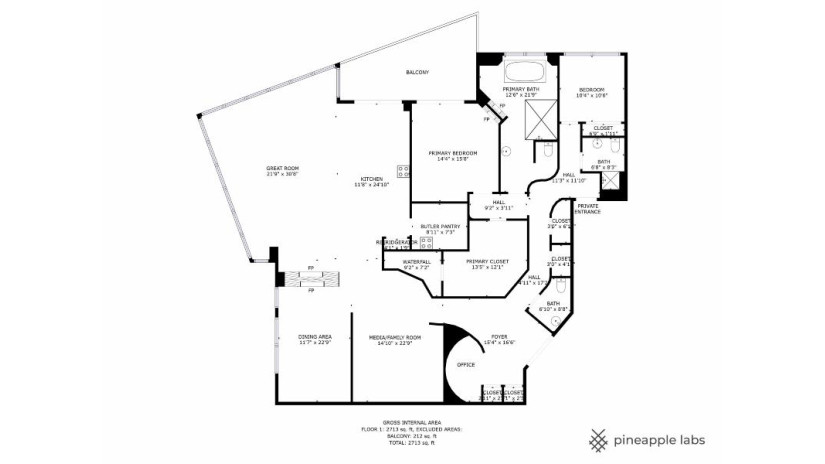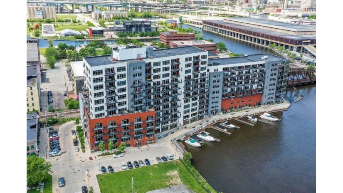106 W Seeboth St 818, Milwaukee, WI 53204 $1,675,000
Features of 106 W Seeboth St 818, Milwaukee, WI 53204
WI > Milwaukee > Milwaukee > 106 W Seeboth St 818
- Condominium
- Status: Active with Offer
- 8 Total Rooms
- 2 Bedrooms
- 2 Full Bathrooms
- 1 Half Bathrooms
- Est. Square Footage: 2,913
- Garage: 3.0, Attached
- Est. Year Built: 2008
- Pets Permitted: Yes
- Condo Name: Point on the River
- Condo Fees: $1,420
- Pets: 2 Dogs OK, Breed Restrictions, Cat(s) OK, Other Restrictions Apply
- Condo Fees Include: Common Area Insur., Common Area Maint., Hot Water, Recreation Facility, Replacement Reserve, Sewer, Snow Removal, Trash Collection, Water
- Misc Interior: 2 or more Fireplaces, Balcony, Cable TV Available, Gas Fireplace, In-Unit Laundry, Kitchen Island, Pantry, Private Entry, Security System, Storage Lockers, Walk-In Closet(s), Wood or Sim. Wood Floors
- Common Amenities: Boat Dock, Clubhouse, Elevator(s), Exercise Room, Near Public Transit, Security, Walking Trail
- School District: Milwaukee
- Body of Water: Milwaukee River
- County: Milwaukee
- Property Taxes: $33,415
- Property Tax Year: 2022
- Postal Municipality: Milwaukee
- MLS#: 1855464
- Listing Company: Coldwell Banker Realty
- Price/SqFt: $575
- Zip Code: 53204
Property Description for 106 W Seeboth St 818, Milwaukee, WI 53204
106 W Seeboth St 818, Milwaukee, WI 53204 - Rare, like no other! Live Luxurious life on the water! Magnificent Waterfront corner custom designed residence offers just under 3000 sq. ft of the most captivating views in all of Milwaukee! Floor to ceiling surround windows overlooking the City skyline, popular Third Ward along w confluence of the MKE & MEN Rivers. Enjoy unparalleled boating from your exclusive 50' Face boat slip. Upon entry you will fall in love w/the grand cherry double doors & stunning waterfall wall & art displays. Homey feel w/contoured walls, 4 fireplaces, upgraded media room & Control4. Beautiful New quartz KIT w/butler pantry, electric blinds & 30' Balcony.Upgraded primary ensuite, 3 heated parking spaces w/storage lockers +expansive storage right outside your unit. See list of upgrades & amenities in documents.
Room Dimensions for 106 W Seeboth St 818, Milwaukee, WI 53204
Main
- Living Rm: 31.0 x 30.0
- Kitchen: 24.0 x 10.0
- Family Rm: 15.0 x 16.0
- Dining Area: 18.0 x 12.0
- Den: 12.0 x 9.0
- Primary BR: 16.0 x 14.0
- BR 2: 13.0 x 11.0
- Full Baths: 2
- Half Baths: 1
Basement
- None
Interior Features
- Heating/Cooling: Natural Gas Central Air, Heat Pump
- Water Waste: Municipal Sewer, Municipal Water
- Appliances Included: Dishwasher, Disposal, Dryer, Microwave, Other, Oven, Range, Refrigerator, Washer
- Inclusions: 2 cook tops, Refrigerator,2 dishwashers, wine chiller fridge, ice maker, trash compactor, 2 ovens, microwave, washer, dryer. TVs in Primary Bedroom & Bathroom, electronic blinds, Control4, Media room 75 inch TV, Grill, Ring Doorbell
- Boat Dock, Clubhouse, Elevator(s), Exercise Room, Near Public Transit, Security, Walking Trail
Building and Construction
- Highrise: 6+ Stories
- View of Water, Waterfrontage on Lot
Land Features
- Water Features: Private Boat Slip/Ramp, River
- Waterfront/Access: Y
| MLS Number | New Status | Previous Status | Activity Date | New List Price | Previous List Price | Sold Price | DOM |
| 1855464 | ActiveWO | Active | Mar 28 2024 8:26PM | 194 | |||
| 1855464 | Active | Oct 25 2023 5:52PM | $1,675,000 | 194 | |||
| 1587973 | Sold | Pending | Dec 10 2018 12:00AM | $1,320,000 | 135 | ||
| 1587973 | Pending | ActiveWO | Oct 27 2018 5:37PM | 135 | |||
| 1587973 | ActiveWO | Active | Oct 12 2018 7:57PM | 135 | |||
| 1587973 | Active | Jun 1 2018 9:33PM | $1,395,750 | 135 |
Community Homes Near 106 W Seeboth St 818
| Milwaukee Real Estate | 53204 Real Estate |
|---|---|
| Milwaukee Vacant Land Real Estate | 53204 Vacant Land Real Estate |
| Milwaukee Foreclosures | 53204 Foreclosures |
| Milwaukee Single-Family Homes | 53204 Single-Family Homes |
| Milwaukee Condominiums |
The information which is contained on pages with property data is obtained from a number of different sources and which has not been independently verified or confirmed by the various real estate brokers and agents who have been and are involved in this transaction. If any particular measurement or data element is important or material to buyer, Buyer assumes all responsibility and liability to research, verify and confirm said data element and measurement. Shorewest Realtors is not making any warranties or representations concerning any of these properties. Shorewest Realtors shall not be held responsible for any discrepancy and will not be liable for any damages of any kind arising from the use of this site.
REALTOR *MLS* Equal Housing Opportunity


 Sign in
Sign in