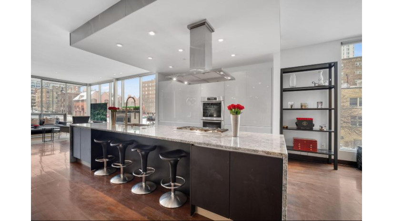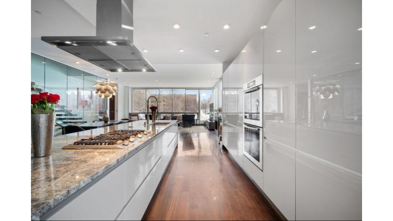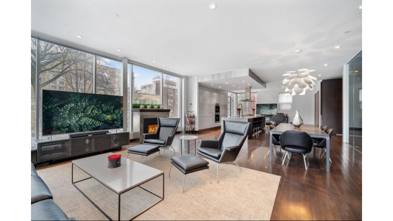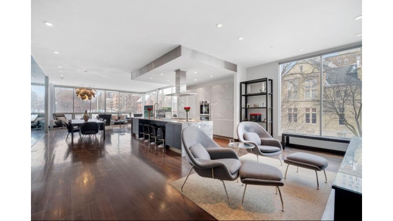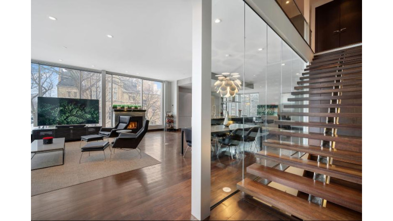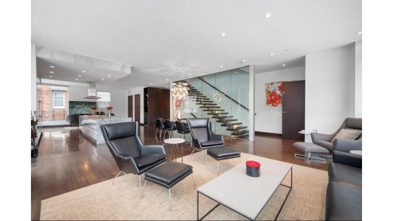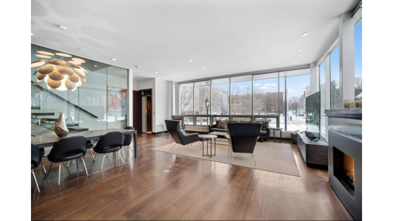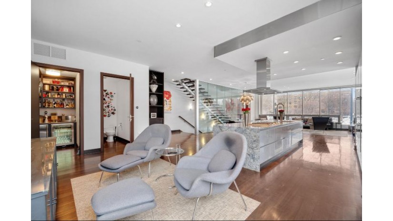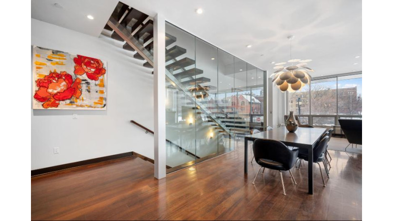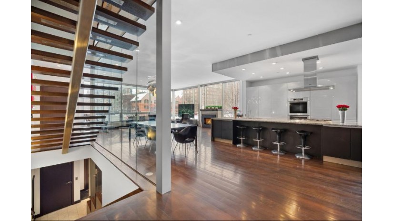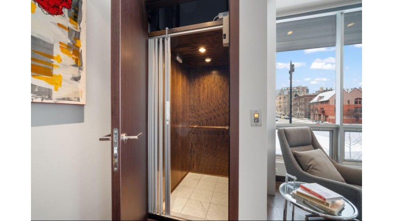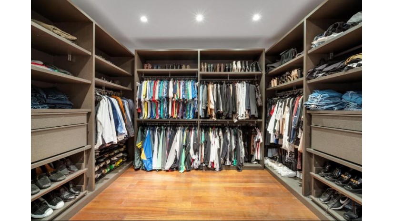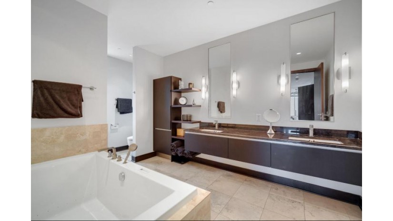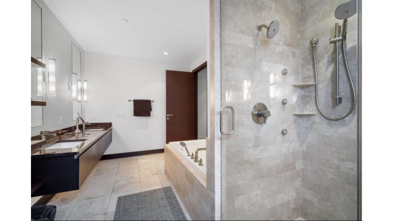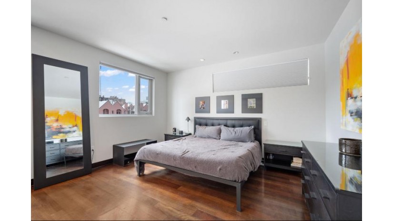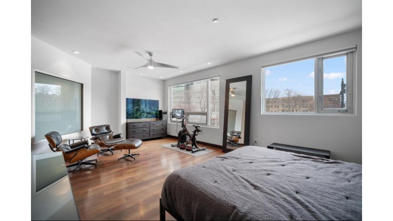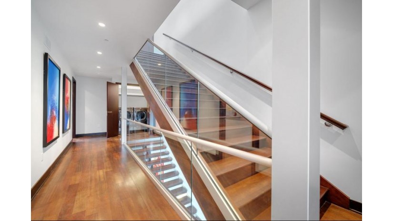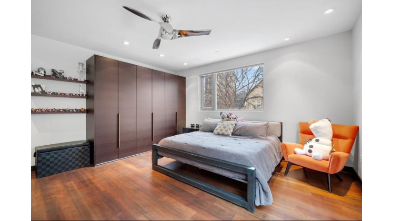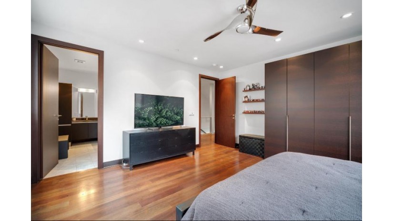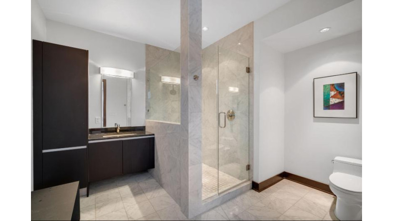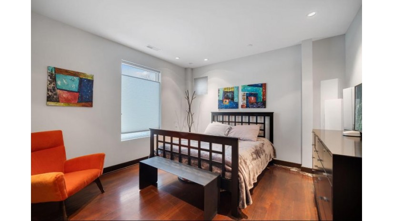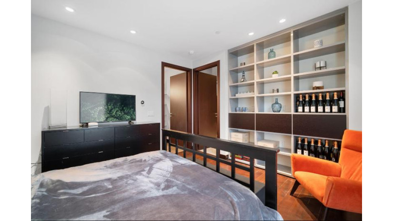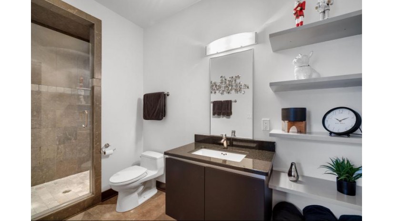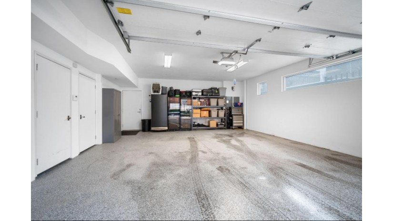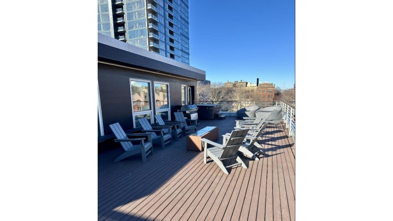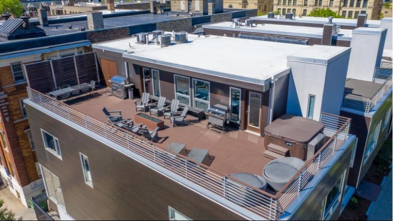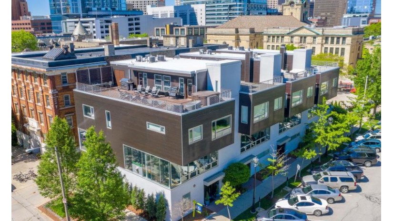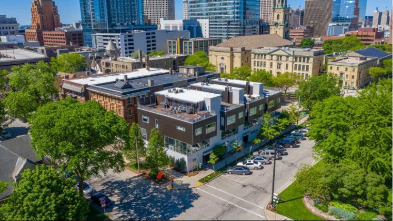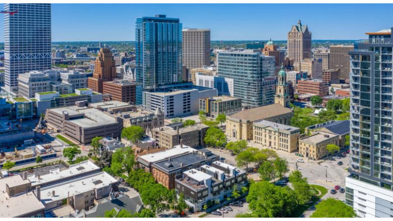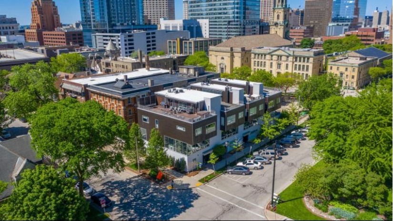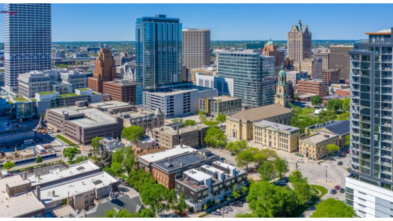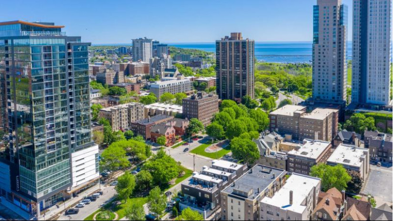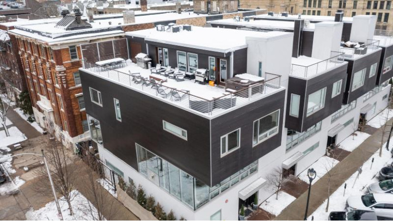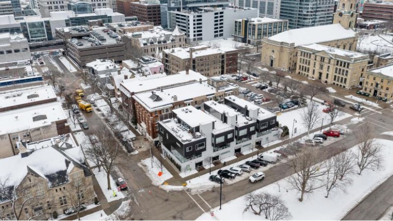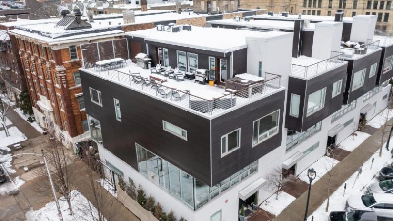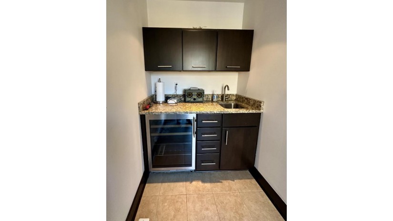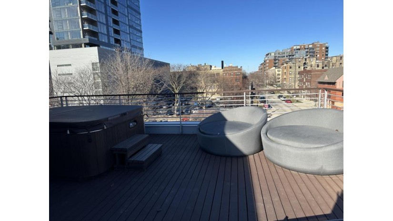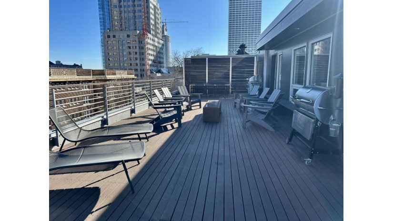785 E Kilbourn Ave, Milwaukee, WI 53202 $1,490,000
Features of 785 E Kilbourn Ave, Milwaukee, WI 53202
WI > Milwaukee > Milwaukee > 785 E Kilbourn Ave
- Condominium
- Status: Active
- 3 Bedrooms
- 3 Full Bathrooms
- 2 Half Bathrooms
- Est. Square Footage: 3,558
- Garage: 2.5, Attached
- Est. Year Built: 2008
- Pets Permitted: Yes
- Condo Name: Terrace Row
- Condo Fees: $675
- Condo Fees Include: Common Area Insur., Common Area Maint., Lawn Maintenance, Replacement Reserve, Snow Removal, Trash Collection
- Misc Interior: Gas Fireplace, In-Unit Laundry, Kitchen Island, Pantry, Patio/Porch, Private Entry, Walk-In Closet(s), Wet Bar, Wood or Sim. Wood Floors
- Common Amenities: Near Public Transit
- School District: Milwaukee
- County: Milwaukee
- Property Taxes: $34,570
- Property Tax Year: 2024
- Postal Municipality: Milwaukee
- MLS#: 1862141
- Listing Company: EXP Realty, LLC~MKE
- Price/SqFt: $418
- Zip Code: 53202
Property Description for 785 E Kilbourn Ave, Milwaukee, WI 53202
785 E Kilbourn Ave, Milwaukee, WI 53202 - Stunning and modern, this 4-story condo lives like a single-family home in the heart of downtown. This prime location is just blocks from the lakefront and Cathedral Square Park. Floor to ceiling windows engulf the main floor in natural sunlight. The open concept is perfect for entertaining, featuring two living spaces, a dining area and a chef's kitchen. The chef's kitchen boasts sleek finishes, top-end appliances and a 14-ft island. The primary bedroom has an oversized walk-in closet, en suite and has nearby laundry. The top level presents half bath, bonus loft and a private outdoor entertainment terrace with hot tub, wet bar and outdoor fire pit. All 4 floors are accessible through a private elevator. The attached, heated 2.5-car garage provides generous space for parking and storage.
Room Dimensions for 785 E Kilbourn Ave, Milwaukee, WI 53202
Main
- Living Rm: 15.0 x 14.0
- Kitchen: 15.0 x 14.0
- Dining Area: 22.0 x 21.0
- Half Baths: 1
Upper
- Utility Rm: 0.0 x 0.0
- Primary BR: 22.0 x 14.0
- BR 2: 16.0 x 12.0
- Full Baths: 2
- Half Baths: 1
Lower
- BR 3: 12.0 x 12.0
- Full Baths: 1
Basement
- None
Interior Features
- Heating/Cooling: Natural Gas Central Air, Forced Air
- Water Waste: Municipal Sewer, Municipal Water
- Appliances Included: Cooktop, Dishwasher, Disposal, Dryer, Oven, Range, Refrigerator, Washer
- Inclusions: Oven, range, dishwasher, refrigerator, washer, dryer, pantry refrigerator and icemaker, rooftop refrigerator, icemaker and fire pit, light fixtures, window treatments, hot tub
- Near Public Transit
Building and Construction
- Midrise: 3-5 Stories
Land Features
- Waterfront/Access: N
| MLS Number | New Status | Previous Status | Activity Date | New List Price | Previous List Price | Sold Price | DOM |
| 1862141 | Apr 21 2024 11:03AM | $1,490,000 | $1,575,000 | 100 | |||
| 1862141 | Active | Delayed | Jan 25 2024 2:17AM | 100 | |||
| 1862141 | Delayed | Jan 16 2024 7:53PM | $1,575,000 | 100 | |||
| 1638420 | Sold | Pending | Jul 24 2019 12:00AM | $1,187,200 | 48 | ||
| 1638420 | Pending | ActiveWO | Jul 22 2019 5:09PM | 48 | |||
| 1638420 | ActiveWO | Active | Jun 15 2019 4:13PM | 48 | |||
| 1638420 | Active | Delayed | Jun 5 2019 2:15AM | 48 | |||
| 1638420 | Delayed | May 22 2019 6:48PM | $1,290,000 | 48 |
Community Homes Near 785 E Kilbourn Ave
| Milwaukee Real Estate | 53202 Real Estate |
|---|---|
| Milwaukee Vacant Land Real Estate | 53202 Vacant Land Real Estate |
| Milwaukee Foreclosures | 53202 Foreclosures |
| Milwaukee Single-Family Homes | 53202 Single-Family Homes |
| Milwaukee Condominiums |
The information which is contained on pages with property data is obtained from a number of different sources and which has not been independently verified or confirmed by the various real estate brokers and agents who have been and are involved in this transaction. If any particular measurement or data element is important or material to buyer, Buyer assumes all responsibility and liability to research, verify and confirm said data element and measurement. Shorewest Realtors is not making any warranties or representations concerning any of these properties. Shorewest Realtors shall not be held responsible for any discrepancy and will not be liable for any damages of any kind arising from the use of this site.
REALTOR *MLS* Equal Housing Opportunity


 Sign in
Sign in