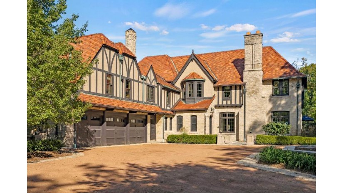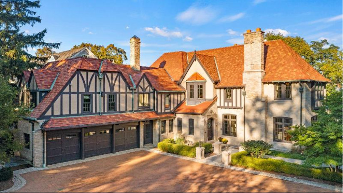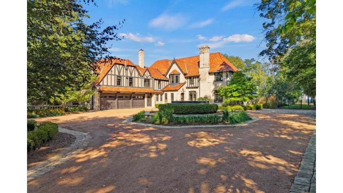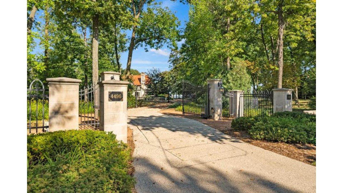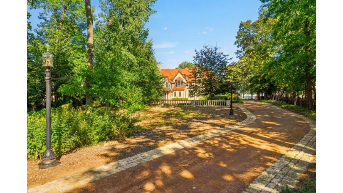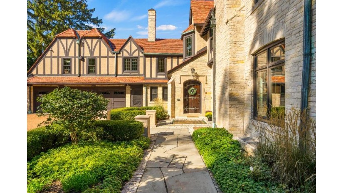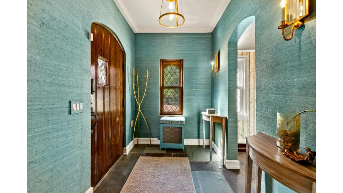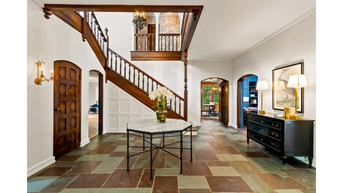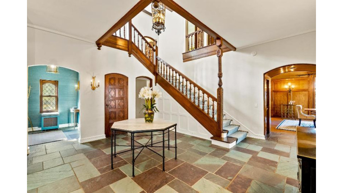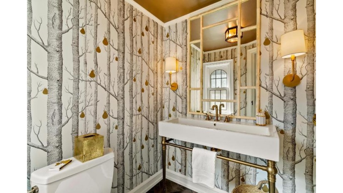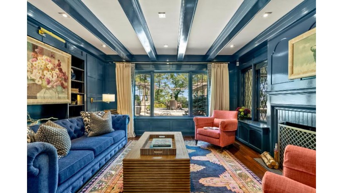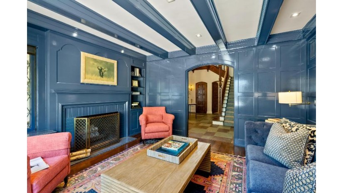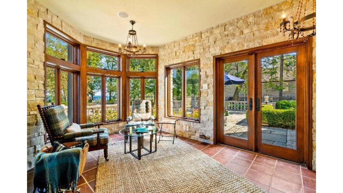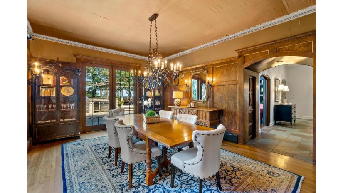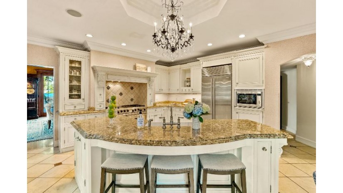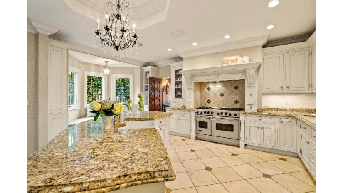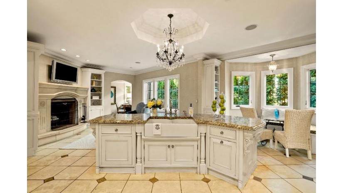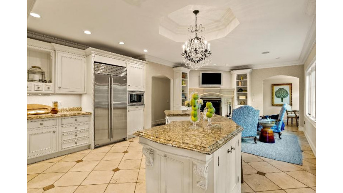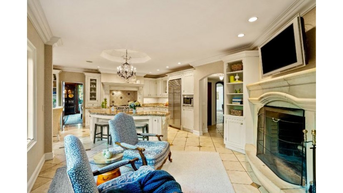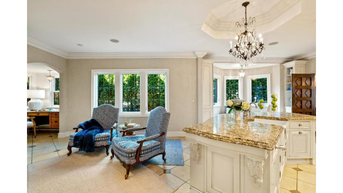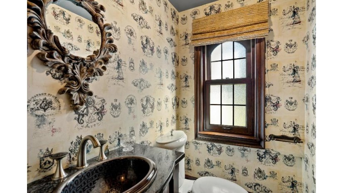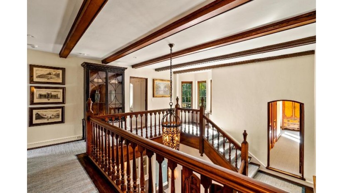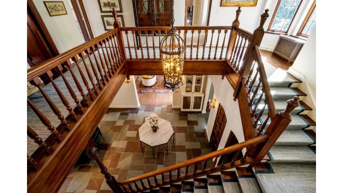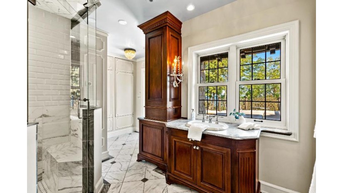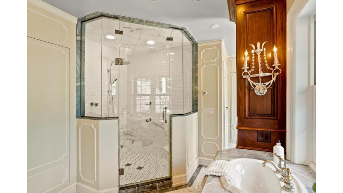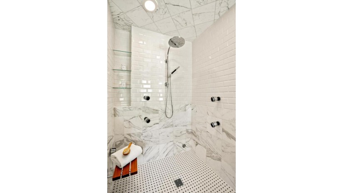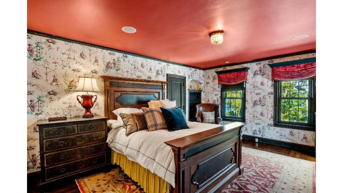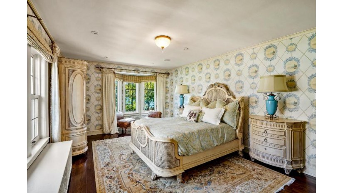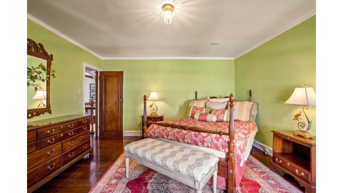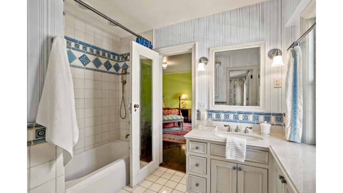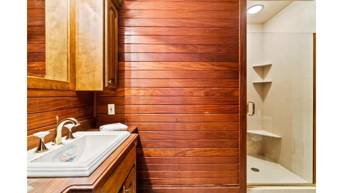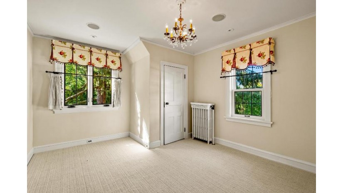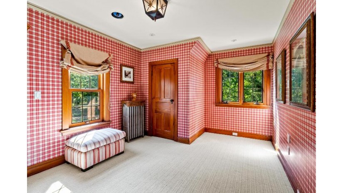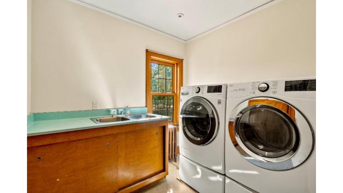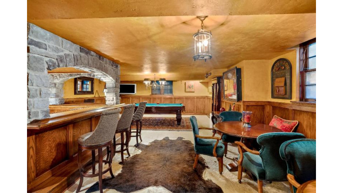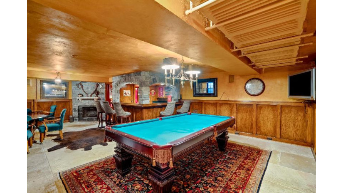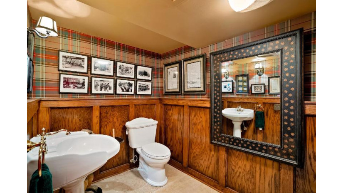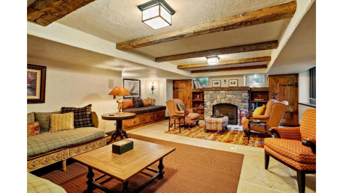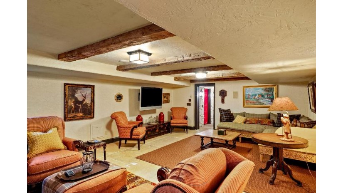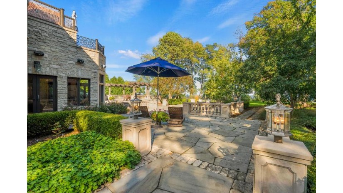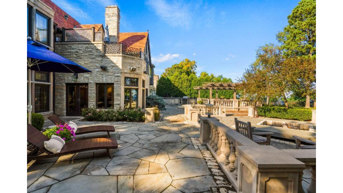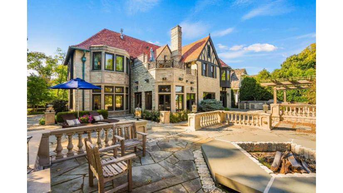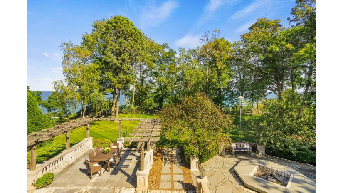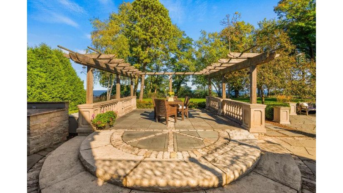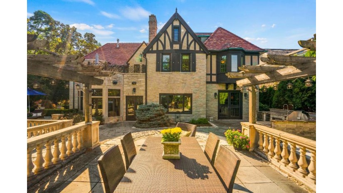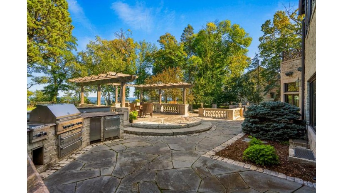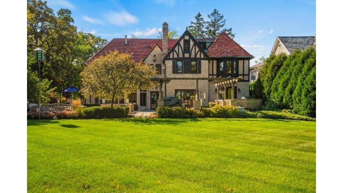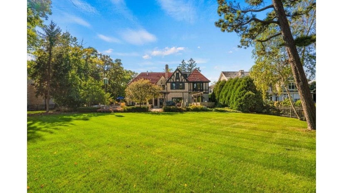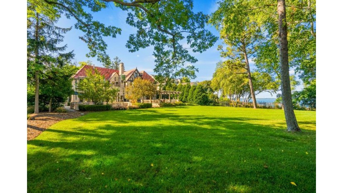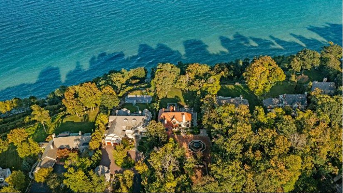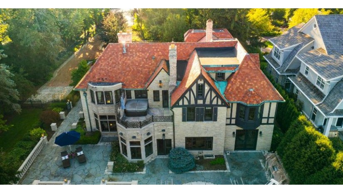4496 N Lake Dr, Shorewood, WI 53211 $2,390,000
Features of 4496 N Lake Dr, Shorewood, WI 53211
WI > Milwaukee > Shorewood > 4496 N Lake Dr
- Single Family Home
- Status: Active with Offer
- 17 Total Rooms
- 6 Bedrooms
- 4 Full Bathrooms
- 3 Half Bathrooms
- Est. Square Footage: 8,136
- Est. Above Grade Sq Ft: 5,755
- Est. Below Grade Sq Ft: 2,381
- Garage: 3.5, Attached
- Est. Year Built: 1930
- Est. Acreage: 1.7
- School District: Shorewood
- High School: Shorewood
- County: Milwaukee
- Property Taxes: $48,215
- Property Tax Year: 2023
- Postal Municipality: Shorewood
- MLS#: 1851059
- Listing Company: Keller Williams Realty-Milwaukee North Shore
- Price/SqFt: $293
- Zip Code: 53211
Property Description for 4496 N Lake Dr, Shorewood, WI 53211
4496 N Lake Dr, Shorewood, WI 53211 - Welcome to this exquisite 1.7 acre estate on the shore of Lake Michigan. This privately gated residence offers a welcoming driveway with fountain and ample parking. A grand foyer connects the living spaces with stunning views of the lake from most rooms. Professionally designed patio with beautiful outdoor space, large fire pit and a fully outfitted outdoor kitchen. The spacious primary suite offers stunning views both inside and out with a connected second floor balcony overlooking the lake. Expansive lower level with additional recreational spaces, including an Irish pub and billiards room, family room, and gym. This lakefront estate presents a perfect balance of grandeur, comfort, and functionality for buyers seeking luxury and architectural excellence.
Room Dimensions for 4496 N Lake Dr, Shorewood, WI 53211
Main
- Living Rm: 26.0 x 18.0
- Kitchen: 27.0 x 19.0
- Dining Area: 19.0 x 14.0
- Den: 14.0 x 14.0
- Foyer: 18.0 x 17.0
- Sun/Four Season Room: 18.0 x 15.0
- Half Baths: 2
Upper
- Utility Rm: 14.0 x 12.0
- Primary BR: 21.0 x 15.0
- BR 2: 17.0 x 13.0
- BR 3: 21.0 x 13.0
- BR 4: 16.0 x 14.0
- BR 5: 14.0 x 12.0
- Bedroom: 13.0 x 12.0
- Full Baths: 4
Lower
- Family Rm: 27.0 x 18.0
- Rec Rm: 30.0 x 22.0
- Exercise Room: 20.0 x 10.0
- Half Baths: 1
Basement
- Block, Finished, Full, Stubbed for Bathroom
Interior Features
- Heating/Cooling: Natural Gas Central Air, Forced Air, In Floor Radiant, Multiple Units, Radiant, Zoned Heating
- Water Waste: Municipal Sewer, Municipal Water
- Appliances Included: Dishwasher, Disposal, Dryer, Microwave, Refrigerator, Washer
- Inclusions: All window treatments, Oven/Range, All refrigerators, ice makers, all built in outdoor appliances, dishwasher, washer, dryer, hot tub, pool table, cue rack
- Misc Interior: 2 or more Fireplaces, Gas Fireplace, High Speed Internet, Intercom/Music, Kitchen Island, Natural Fireplace, Security System, Walk-In Closet(s)
Building and Construction
- 2 Story
- Waterfrontage on Lot
- Fenced Yard, Sidewalk
- Exterior: Patio, Sprinkler System Colonial, Tudor/Provincial
Land Features
- Water Features: Lake
- Waterfront/Access: Y
| MLS Number | New Status | Previous Status | Activity Date | New List Price | Previous List Price | Sold Price | DOM |
| 1851059 | ActiveWO | Active | Apr 22 2024 9:27AM | 215 | |||
| 1851059 | Dec 5 2023 5:45PM | $2,390,000 | $2,595,000 | 215 | |||
| 1851059 | Active | Delayed | Sep 26 2023 2:15AM | 215 | |||
| 1851059 | Delayed | Sep 20 2023 11:10AM | $2,595,000 | 215 | |||
| 1843357 | Expired | Active | 33 | ||||
| 1843357 | Active | ActiveWO | Aug 18 2023 3:39PM | 33 | |||
| 1843357 | ActiveWO | Active | Aug 2 2023 12:17PM | 33 | |||
| 1843357 | Active | Jul 21 2023 1:53PM | $2,595,000 | 33 | |||
| 1782140 | Expired | Active | 488 | ||||
| 1782140 | Mar 16 2023 9:17AM | $2,795,000 | $2,849,900 | 488 | |||
| 1782140 | Active | ActiveWO | Jun 10 2022 9:58AM | 488 | |||
| 1782140 | ActiveWO | Active | May 20 2022 7:59AM | 488 | |||
| 1782140 | Apr 20 2022 9:28AM | $2,849,900 | $2,999,900 | 488 | |||
| 1782140 | Active | Delayed | Mar 10 2022 2:15AM | 488 | |||
| 1782140 | Delayed | Mar 5 2022 9:06AM | $2,999,900 | 488 |
Community Homes Near 4496 N Lake Dr
| Shorewood Real Estate | 53211 Real Estate |
|---|---|
| Shorewood Vacant Land Real Estate | 53211 Vacant Land Real Estate |
| Shorewood Foreclosures | 53211 Foreclosures |
| Shorewood Single-Family Homes | 53211 Single-Family Homes |
| Shorewood Condominiums |
The information which is contained on pages with property data is obtained from a number of different sources and which has not been independently verified or confirmed by the various real estate brokers and agents who have been and are involved in this transaction. If any particular measurement or data element is important or material to buyer, Buyer assumes all responsibility and liability to research, verify and confirm said data element and measurement. Shorewest Realtors is not making any warranties or representations concerning any of these properties. Shorewest Realtors shall not be held responsible for any discrepancy and will not be liable for any damages of any kind arising from the use of this site.
REALTOR *MLS* Equal Housing Opportunity


 Sign in
Sign in
