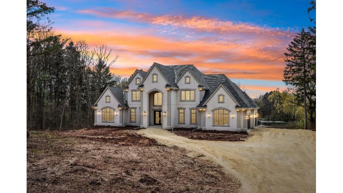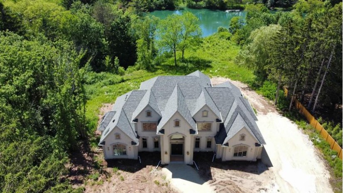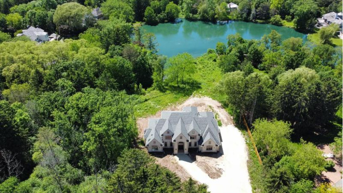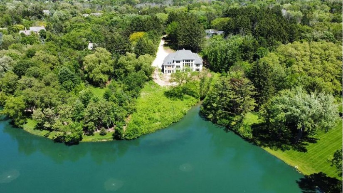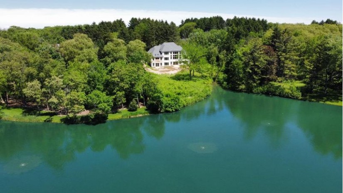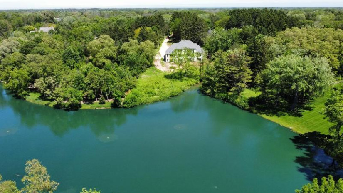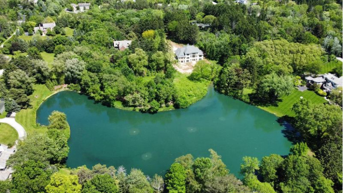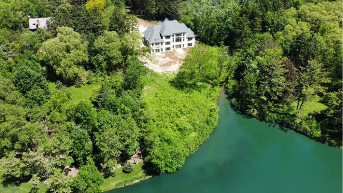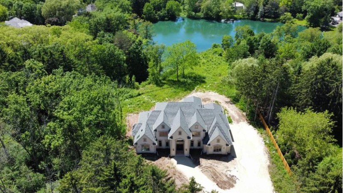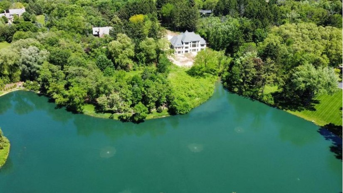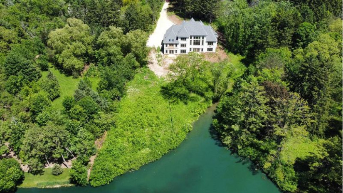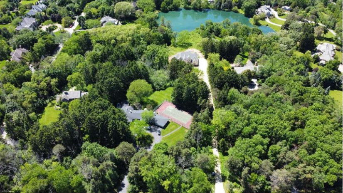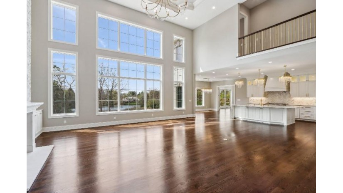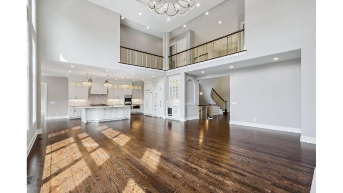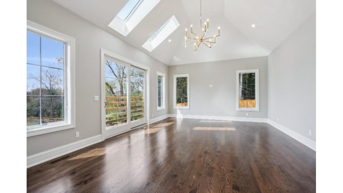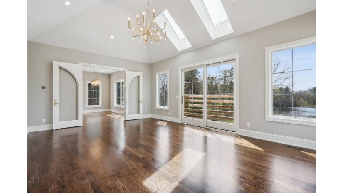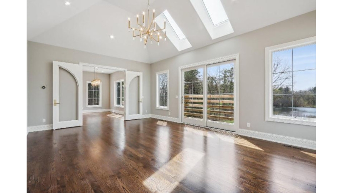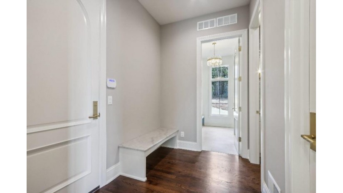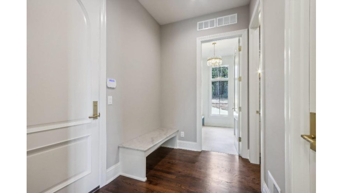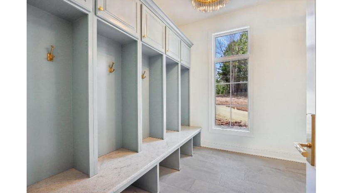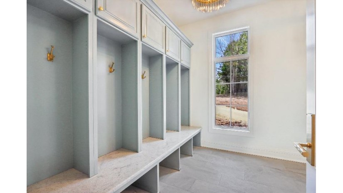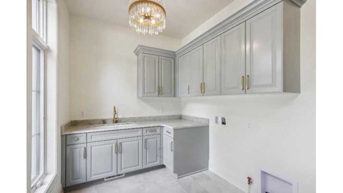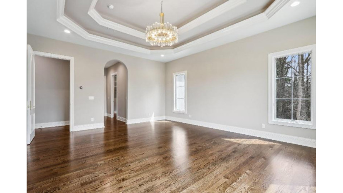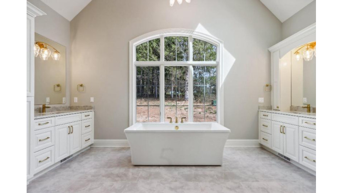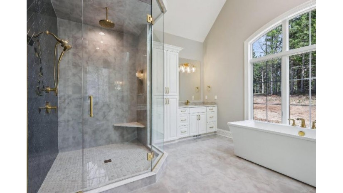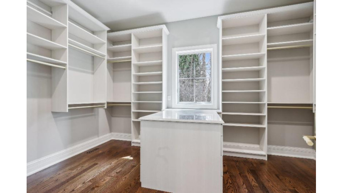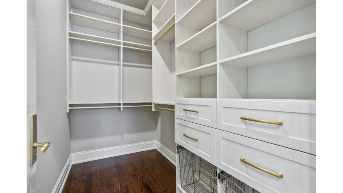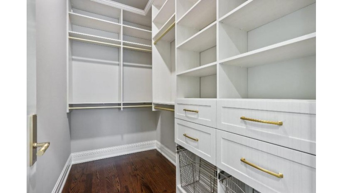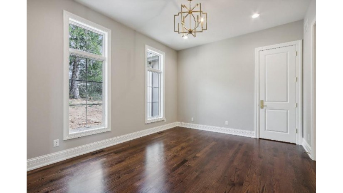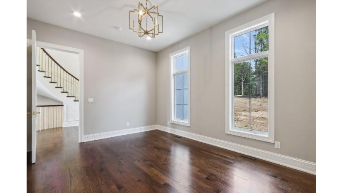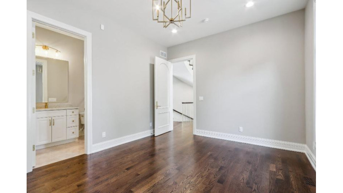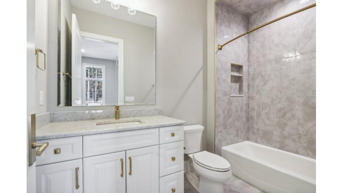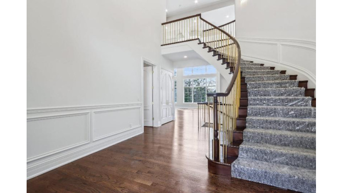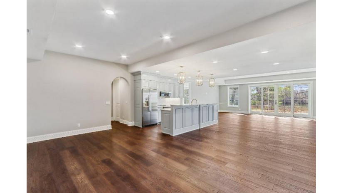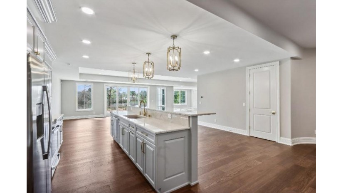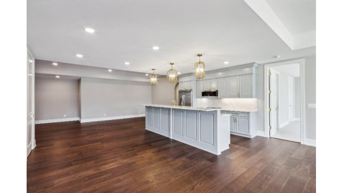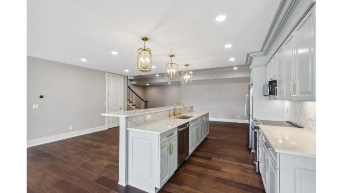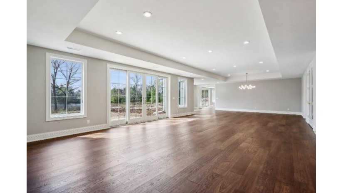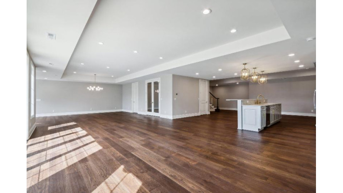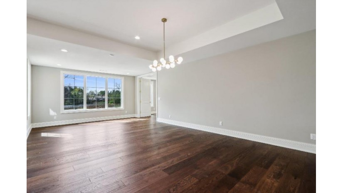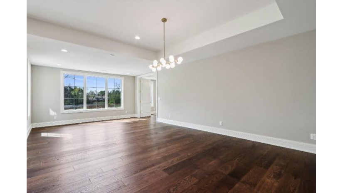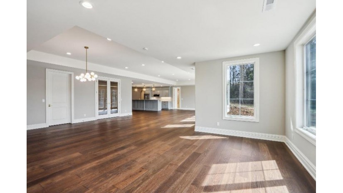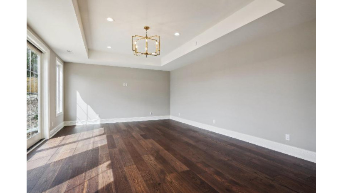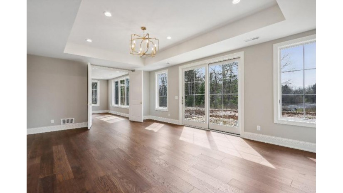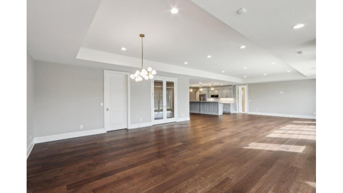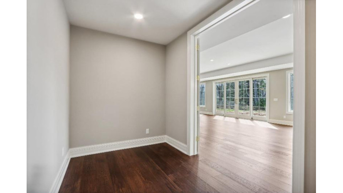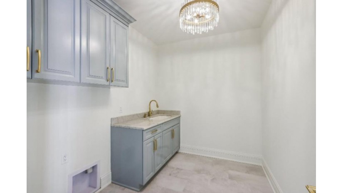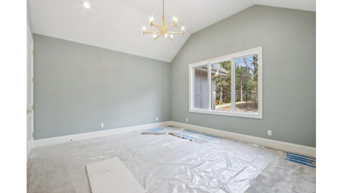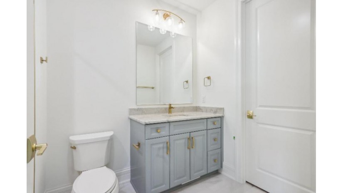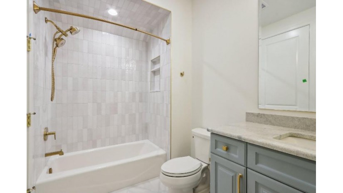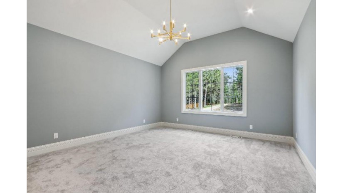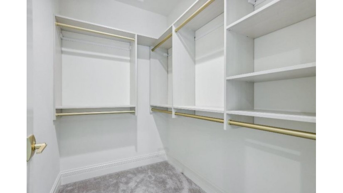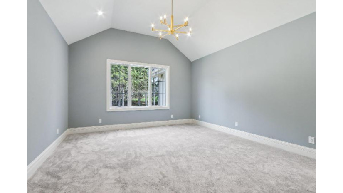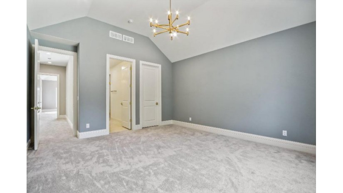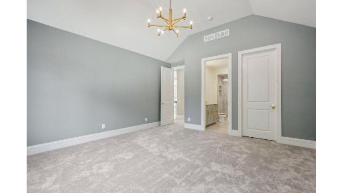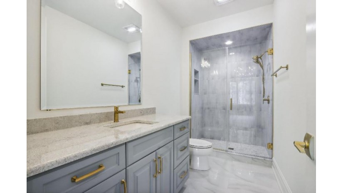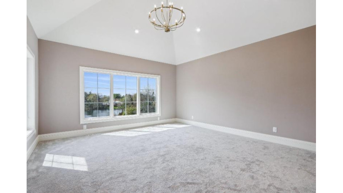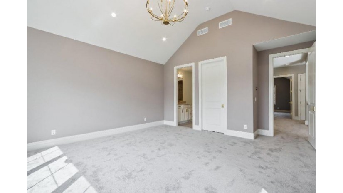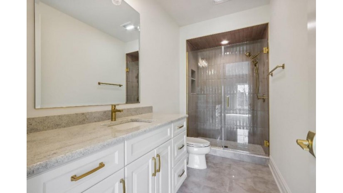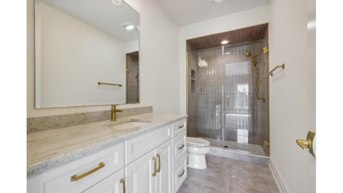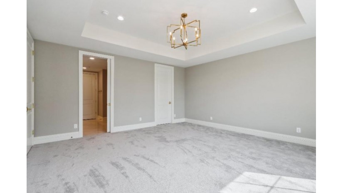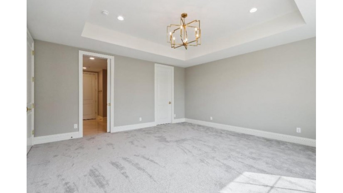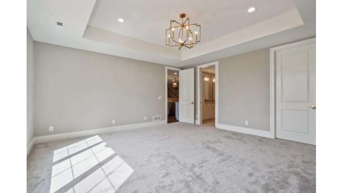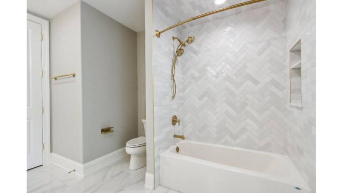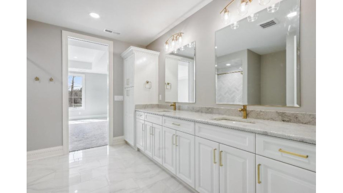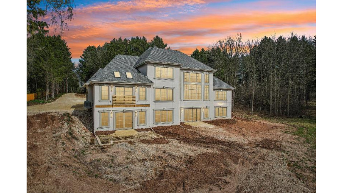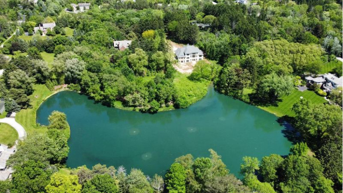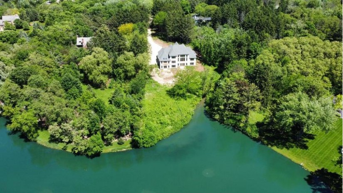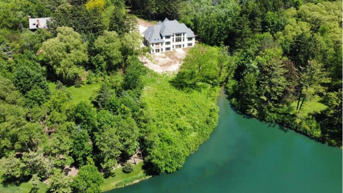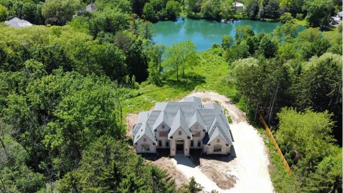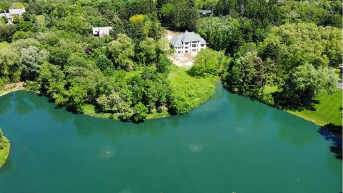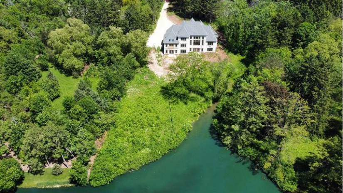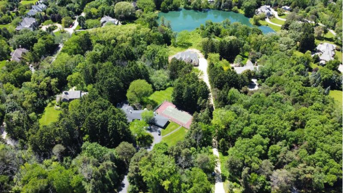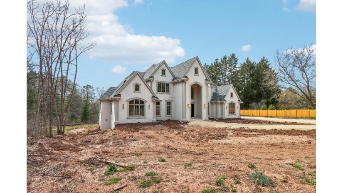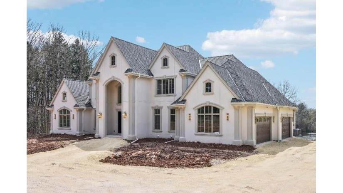10031 N Range Line Rd, Mequon, WI 53092 $3,500,000
Features of 10031 N Range Line Rd, Mequon, WI 53092
WI > Ozaukee > Mequon > 10031 N Range Line Rd
- Single Family Home
- Status: Active
- 13 Total Rooms
- 6 Bedrooms
- 6 Full Bathrooms
- 1 Half Bathrooms
- Est. Square Footage: 8,068
- Est. Above Grade Sq Ft: 5,268
- Est. Below Grade Sq Ft: 2,800
- Garage: 4.0, Attached
- Est. Year Built: 2024
- Est. Acreage: 3.07
- HOA Fees: 1100.00
- School District: Mequon-Thiensville
- High School: Homestead
- Body of Water: Hidden Lake
- Est. Waterfront Footage: 450.0
- County: Ozaukee
- Property Taxes: $10,032
- Property Tax Year: 2023
- Postal Municipality: Mequon
- MLS#: 1872491
- Listing Company: Realty Executives - Integrity - [email protected]
- Price/SqFt: $433
- Zip Code: 53092
Property Description for 10031 N Range Line Rd, Mequon, WI 53092
10031 N Range Line Rd, Mequon, WI 53092 - READY TO MOVE IN! Exceptionally rare opportunity to own one of the finest new construction properties in SE Mequon. Private 3 acre estate lot w/over 450 ft of Hidden Lake water frontage. Home is nestled at end of picturesque 500 ft long tree lined driveway. Breathtaking lake views from 2 story GR w/floor to ceiling stone FP & windows. 2 story Foyer w/curved staircase. 1st floor Primary Suite w/multiple levels of crown molding. 1st & 2nd floor Laundry. Fully exposed walk out LL w/10 foot ceiling & oversized windows/doors facing lake. 1st floor has both MBR & Guest BR, 2nd floor w/3 bedrooms & 3 full BA. LL w/1 BR & 1 full BA. 4 car GA. 2,800 SF finished LL w/ FR, KT, full BA, BR #6, Rec & Exercise Room. 1.5 miles to University School.Custom designed & built by Kingfogl.
Room Dimensions for 10031 N Range Line Rd, Mequon, WI 53092
Main
- Living Rm: 29.0 x 22.0
- Kitchen: 20.0 x 16.0
- DiningArea: 16.0 x 13.0
- Den: 12.0 x 15.0
- Sun/Four Season Room: 23.0 x 16.0
- Primary BR: 20.0 x 17.0
- Full Baths: 2
- Half Baths: 1
Upper
- Utility Rm: 10.0 x 8.0
- BR 2: 17.0 x 15.0
- BR 3: 16.0 x 17.0
- BR 4: 15.0 x 15.0
- Full Baths: 3
Lower
- Family Rm: 20.0 x 30.0
- Rec Rm: 27.0 x 16.0
- Exercise Room: 22.0 x 16.0
- BR 5: 17.0 x 17.0
- Full Baths: 1
Basement
- 8+ Ceiling, Finished, Full, Full Size Windows, Poured Concrete, Shower, Sump Pump, Walk Out/Outer Door
Interior Features
- Heating/Cooling: Natural Gas Central Air, Forced Air, Multiple Units, Zoned Heating
- Water Waste: Municipal Sewer, Municipal Water
- Appliances Included: Dishwasher, Disposal, Microwave, Oven, Refrigerator
- Inclusions: Kitchen appliances: Sub-zero 48' refrigerator, Wolf Convection Microwave, Wolf Dbl Ovens, Wolf 48' Range Top, Wolf Warming Drawer, Sub Zero Beverage Center, Cove DishwasherLL kitchen appliances: GE dishwasher, GE side in electric range, GE microwave
- Misc Interior: Gas Fireplace, Kitchen Island, Pantry, Skylight, Vaulted Ceiling(s), Walk-In Closet(s), Wood or Sim. Wood Floors
Building and Construction
- 2 Story, Exposed Basement
- New Construction, Waterfrontage on Lot
- View of Water, Wooded Tudor/Provincial
Land Features
- Water Features: Lake, No Motor Lake
- Waterfront/Access: Y
- Lot Description: Wooded, lake frontage
| MLS Number | New Status | Previous Status | Activity Date | New List Price | Previous List Price | Sold Price | DOM |
| 1872491 | Active | Apr 24 2024 10:20AM | $3,500,000 | 11 | |||
| 1862273 | Expired | Active | 98 | ||||
| 1862273 | Active | Jan 18 2024 11:57AM | $3,500,000 | 98 |
Community Homes Near 10031 N Range Line Rd
| Mequon Real Estate | 53092 Real Estate |
|---|---|
| Mequon Vacant Land Real Estate | 53092 Vacant Land Real Estate |
| Mequon Foreclosures | 53092 Foreclosures |
| Mequon Single-Family Homes | 53092 Single-Family Homes |
| Mequon Condominiums |
The information which is contained on pages with property data is obtained from a number of different sources and which has not been independently verified or confirmed by the various real estate brokers and agents who have been and are involved in this transaction. If any particular measurement or data element is important or material to buyer, Buyer assumes all responsibility and liability to research, verify and confirm said data element and measurement. Shorewest Realtors is not making any warranties or representations concerning any of these properties. Shorewest Realtors shall not be held responsible for any discrepancy and will not be liable for any damages of any kind arising from the use of this site.
REALTOR *MLS* Equal Housing Opportunity


 Sign in
Sign in