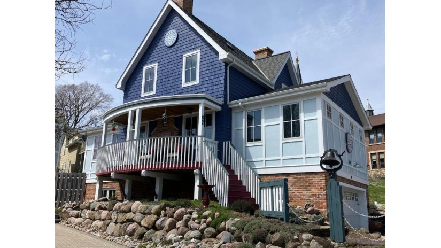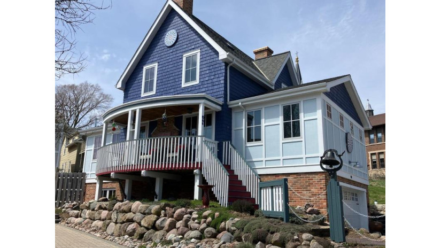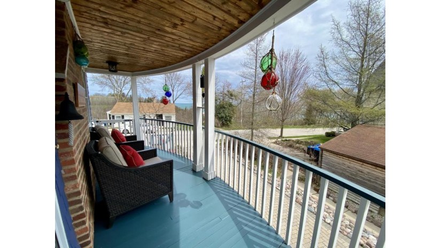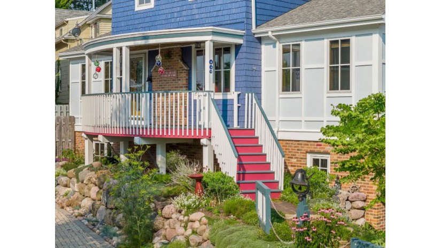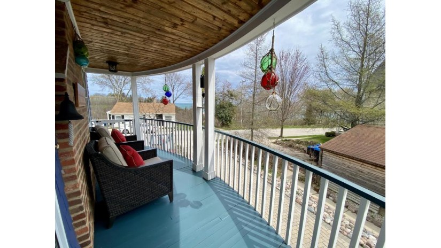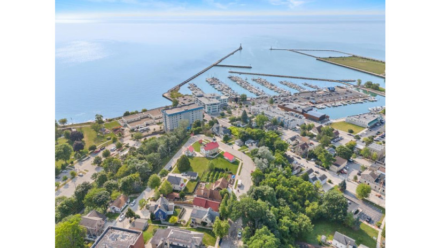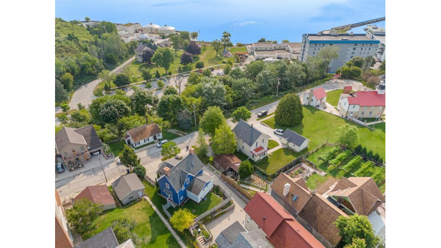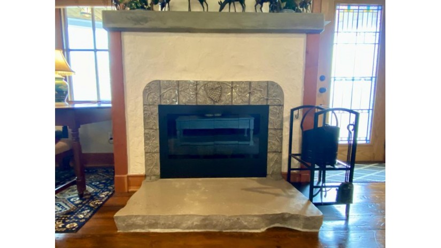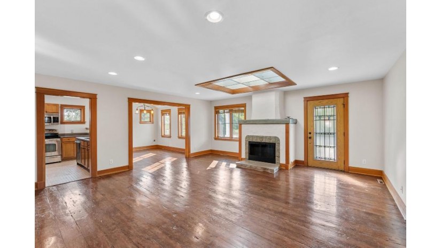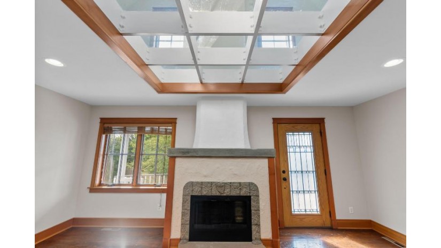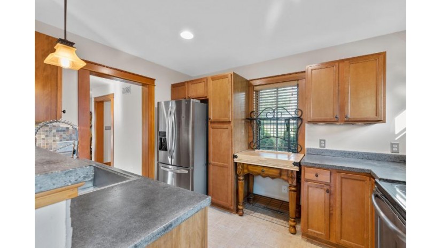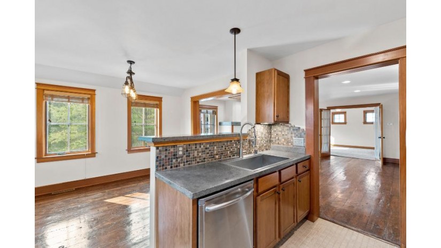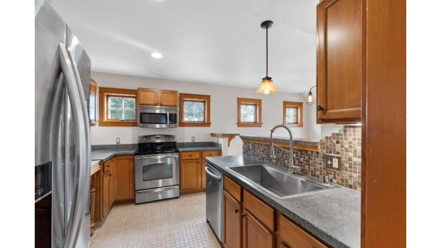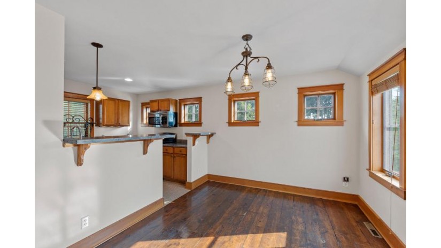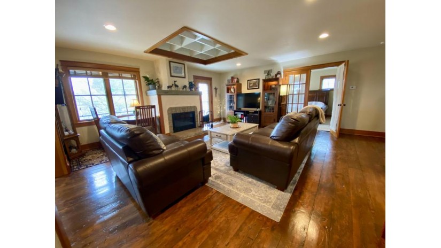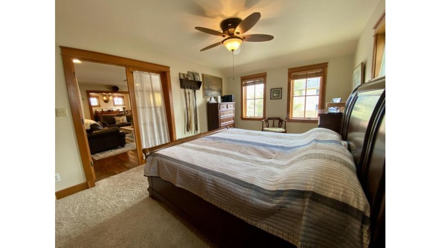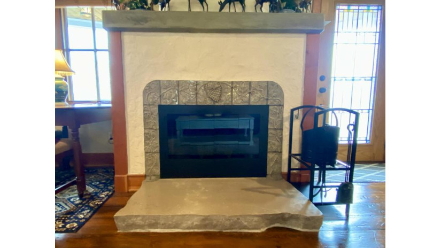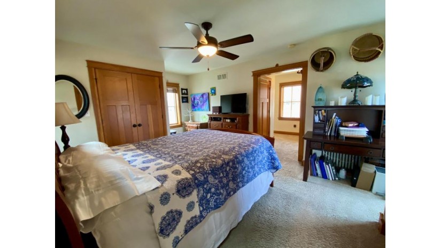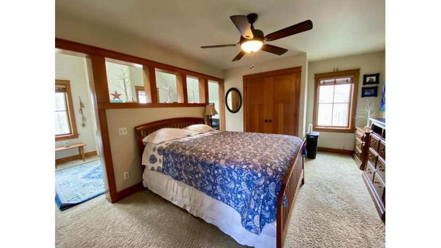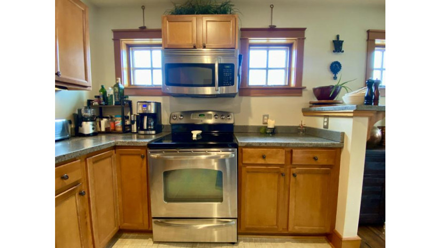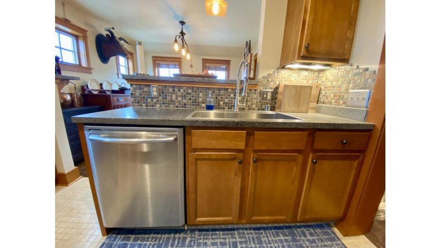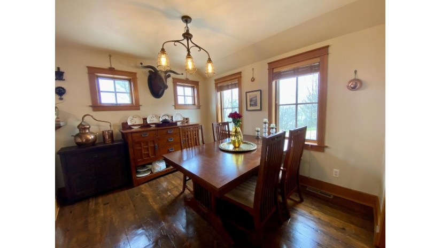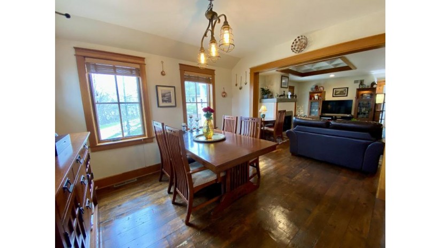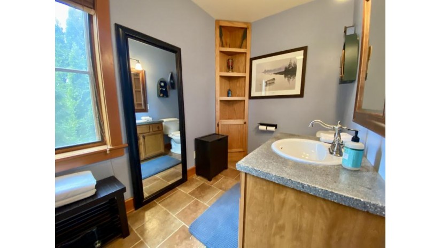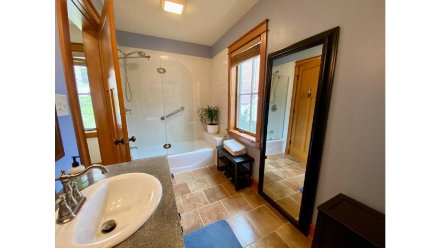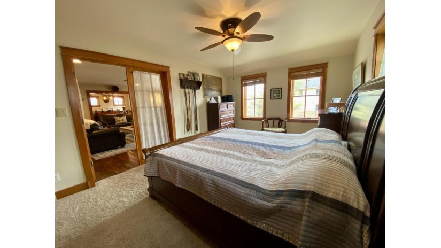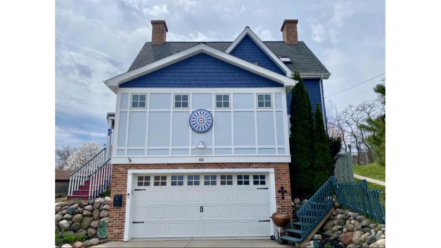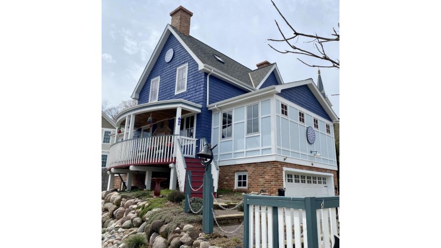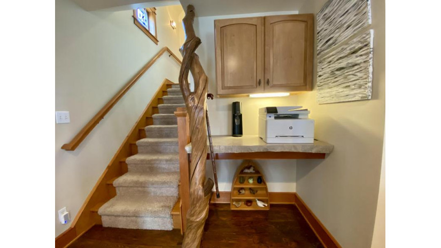431 N Powers St, Port Washington, WI 53074 $575,000
Features of 431 N Powers St, Port Washington, WI 53074
WI > Ozaukee > Port Washington > 431 N Powers St
- Single Family Home
- Status: Active
- 6 Total Rooms
- 3 Bedrooms
- 3 Full Bathrooms
- Type of Construction: Stick/Frame
- Est. Square Footage: 1,947
- Garage: 2.0, Attached
- Est. Year Built: 2009
- Est. Acreage: 0.08
- School District: Port Washington-Saukville
- High School: Port Washington
- County: Ozaukee
- Property Taxes: $5,541
- Property Tax Year: 2022
- Postal Municipality: Port Washington
- MLS#: 1871430
- Listing Company: Berkshire Hathaway HomeServices Metro Realty
- Price/SqFt: $295
- Zip Code: 53074
Property Description for 431 N Powers St, Port Washington, WI 53074
431 N Powers St, Port Washington, WI 53074 - Magazine Worthy! best describes this truly ''One of a Kind'' unique custom ''Jewel'' of Port Washington nestled on a small bluff area offering gorgeous views & vistas of Lake Michigan, Port's Lighthouse & Marina from most rooms of this ''Open Concept Style'' 3br/3ba beauty. The finest of appointments in quality & design can be appreciated the moment you enter on to the cozy covered front porch. You will fall in love with the tasteful Nautical theme & stylish/pristine wood finishes throughout. Great Rm boasts Gas FP & reclaimed wood flr, Kitchen features snack bar, concrete countertop, appliances & tile floor. Upper Master Suite w/skylite, dual closets & private sitting area. Super Location, close to downtown, shopping, restaurants, parks & more! Pride of Ownership shines inside & outside!
Room Dimensions for 431 N Powers St, Port Washington, WI 53074
Main
- Living Rm: 18.0 x 18.0
- Kitchen: 18.0 x 11.0
- BR 2: 16.0 x 11.0
- Full Baths: 1
Upper
- Utility Rm: 7.0 x 5.0
- Full Baths: 1
Lower
- Primary BR: 19.0 x 18.0
- BR 3: 17.0 x 11.0
- Full Baths: 1
Basement
- Finished, Full, Full Size Windows, Poured Concrete, Shower, Sump Pump
Interior Features
- Heating/Cooling: Natural Gas Central Air, Forced Air
- Water Waste: Municipal Sewer, Municipal Water
- Appliances Included: Dishwasher, Disposal, Dryer, Microwave, Oven, Range, Refrigerator, Washer
- Inclusions: Refrigerator, Stove, Dishwasher, Microwave, Washer, Dryer
- Misc Interior: Cable TV Available, Gas Fireplace, High Speed Internet, Natural Fireplace, Pantry, Skylight, Vaulted Ceiling(s), Walk-In Closet(s), Wood or Sim. Wood Floors
Building and Construction
- 2 Story
- Fenced Yard, Sidewalk, View of Water
- Exterior: Deck Prairie/Craftsman
Land Features
- Waterfront/Access: N
- Lot Description: .082
| MLS Number | New Status | Previous Status | Activity Date | New List Price | Previous List Price | Sold Price | DOM |
| 1871430 | Active | Delayed | Apr 20 2024 2:17AM | 16 | |||
| 1871430 | Delayed | Apr 16 2024 1:18PM | $575,000 | 16 | |||
| 1655692 | Sold | Pending | Oct 30 2019 12:00AM | $365,000 | 20 | ||
| 1655692 | Pending | ActiveWO | Sep 13 2019 9:38AM | 20 | |||
| 1655692 | ActiveWO | Active | Sep 2 2019 8:22PM | 20 | |||
| 1655692 | Active | Aug 24 2019 1:08PM | $360,000 | 20 | |||
| 1070391 | Sold | Pending | Jun 26 2009 12:00AM | $255,000 | 78 | ||
| 1070391 | Pending | Active | Jun 18 2009 6:12PM | 78 | |||
| 1070391 | Active | Apr 2 2009 11:55AM | $389,000 | 78 |
Community Homes Near 431 N Powers St
| Port Washington Real Estate | 53074 Real Estate |
|---|---|
| Port Washington Vacant Land Real Estate | 53074 Vacant Land Real Estate |
| Port Washington Foreclosures | 53074 Foreclosures |
| Port Washington Single-Family Homes | 53074 Single-Family Homes |
| Port Washington Condominiums |
The information which is contained on pages with property data is obtained from a number of different sources and which has not been independently verified or confirmed by the various real estate brokers and agents who have been and are involved in this transaction. If any particular measurement or data element is important or material to buyer, Buyer assumes all responsibility and liability to research, verify and confirm said data element and measurement. Shorewest Realtors is not making any warranties or representations concerning any of these properties. Shorewest Realtors shall not be held responsible for any discrepancy and will not be liable for any damages of any kind arising from the use of this site.
REALTOR *MLS* Equal Housing Opportunity


 Sign in
Sign in