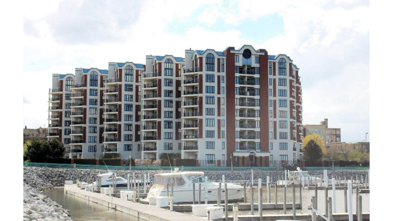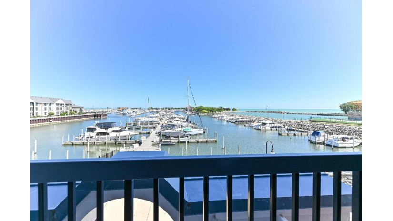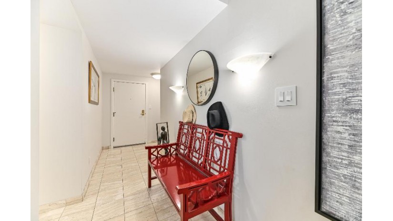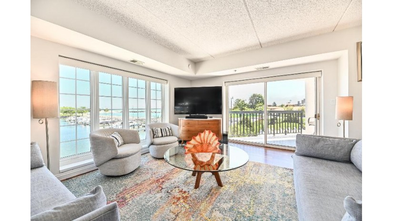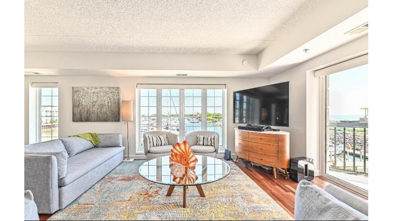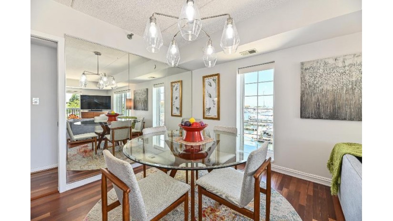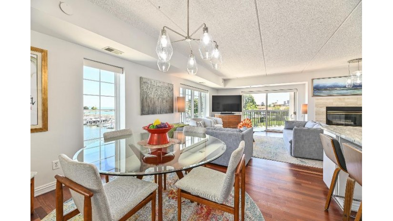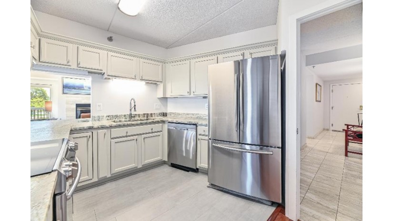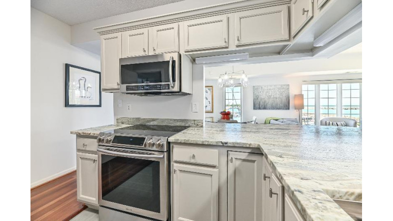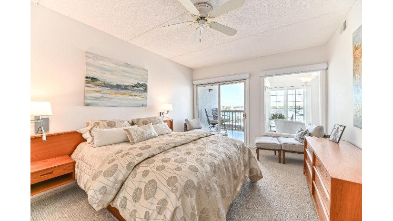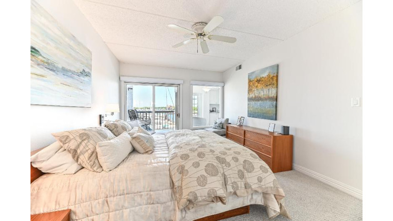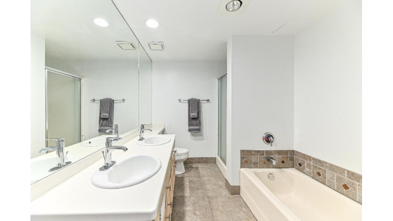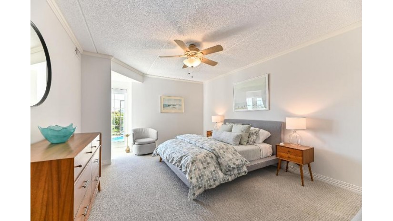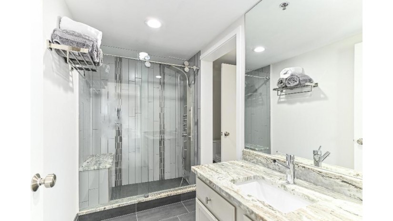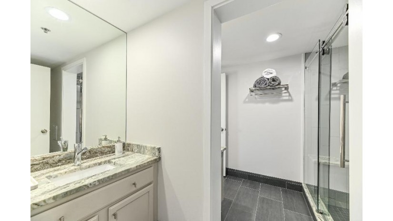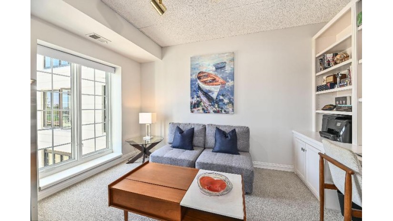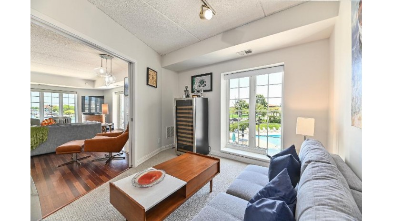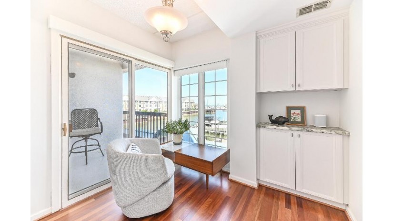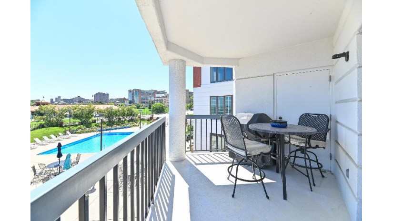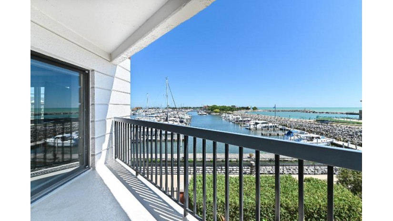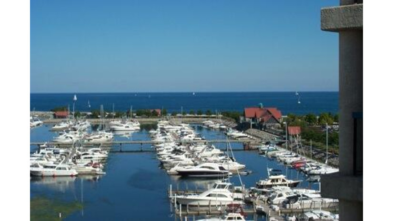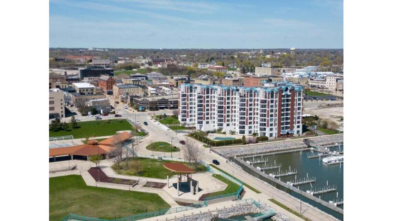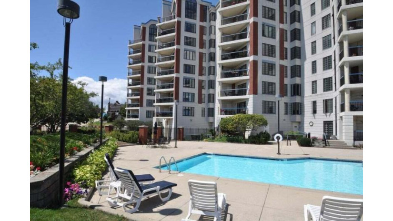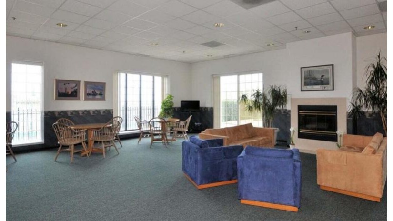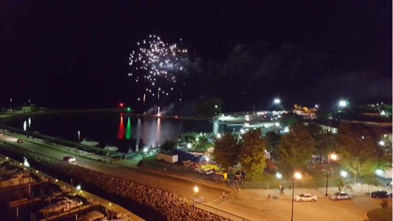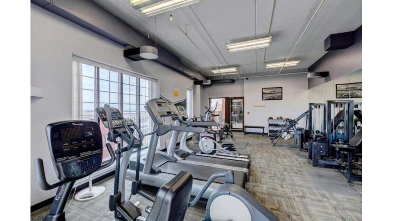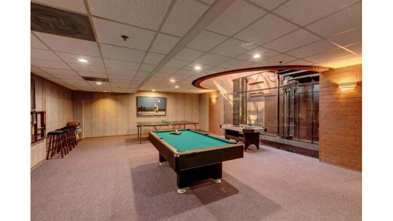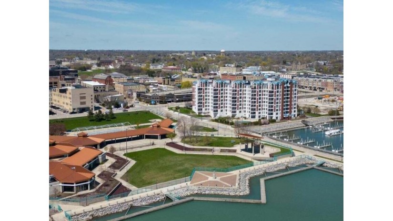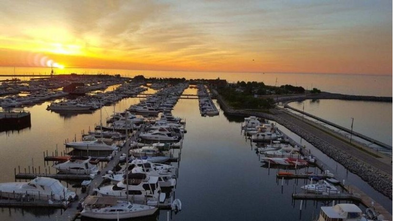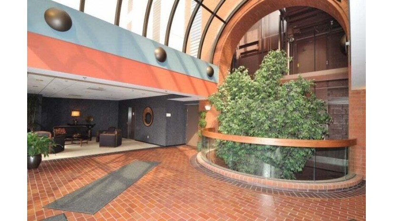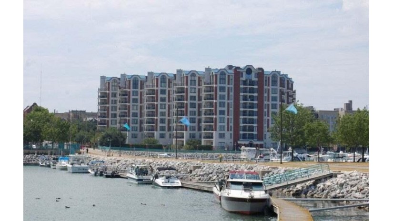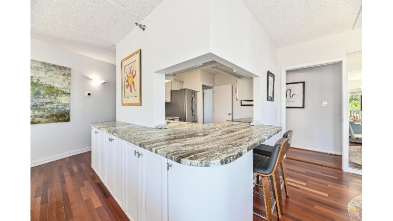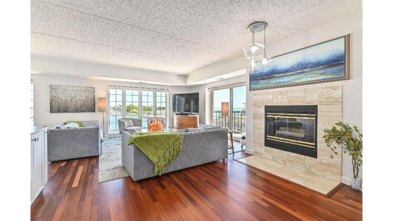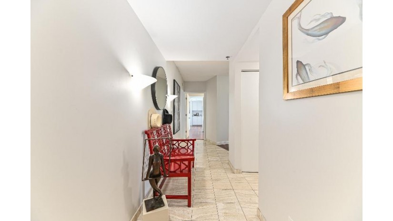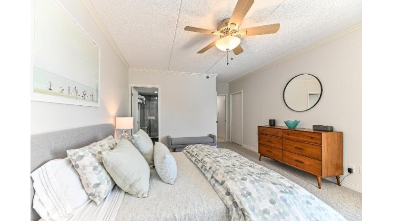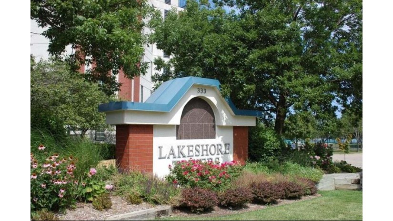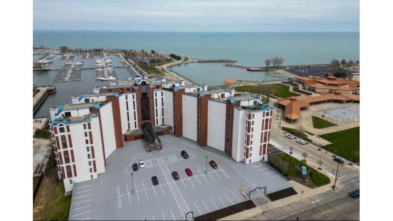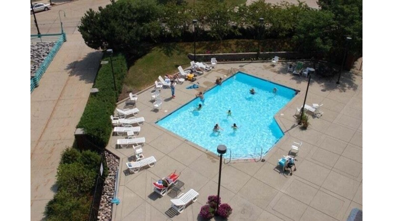333 Lake Ave 105, Racine, WI 53403 $489,000
Features of 333 Lake Ave 105, Racine, WI 53403
WI > Racine > Racine > 333 Lake Ave 105
- Condominium
- Status: Active
- 6 Total Rooms
- 2 Bedrooms
- 2 Full Bathrooms
- Est. Square Footage: 1,850
- Est. Above Grade Sq Ft: 1,850
- Garage: 2.0, Attached
- Est. Year Built: 1989
- Pets Permitted: Yes
- Condo Name: Lakeshore Towers
- Condo Fees: $604
- Pets: 1 Dog OK, Cat(s) OK
- Condo Fees Include: Common Area Insur., Common Area Maint., Lawn Maintenance, Pool Service, Sewer, Snow Removal, Trash Collection, Water
- Misc Interior: Balcony, Cable TV Available, Gas Fireplace, In-Unit Laundry, Patio/Porch, Storage Lockers, Walk-In Closet(s), Wood or Sim. Wood Floors
- Common Amenities: Elevator(s), Exercise Room, Near Public Transit, Outdoor Pool
- School District: Racine
- Body of Water: Lake Michigan
- County: Racine
- Property Taxes: $6,217
- Property Tax Year: 2023
- Postal Municipality: Racine
- MLS#: 1870076
- Listing Company: Becker Stong Real Estate Group, Inc.
- Price/SqFt: $264
- Zip Code: 53403
Property Description for 333 Lake Ave 105, Racine, WI 53403
333 Lake Ave 105, Racine, WI 53403 - This C unit has been updated & upgraded to the pinnacle of current design trends.With direct view onto the Marina & Lake Michigan you will marvel at feeling of being so close to all aspects of lake living.From gorgeous sunrises to the moon rising over the lake to the sounds of the waves lapping against the shore this will be your Happy Place.Updated kitchen has been opened to encompass great lake views as well as complete a sense of openness in the space.Renovations in 2019 including kitchen & applainces,HW floors,all new lighting,amazing Lutron blinds throughout,competely redone guest bath with highend shower tower. The Primary suite has been opened up to allow greater lake views plus bring additional light into the space. Like new space used only 4 mos a year since 2016. So much to lov
Room Dimensions for 333 Lake Ave 105, Racine, WI 53403
Main
- Living Rm: 22.0 x 15.0
- Kitchen: 12.0 x 9.0
- Dining Area: 12.0 x 10.0
- Den: 11.0 x 8.0
- Utility Rm: 0.0 x 0.0
- Bonus Room: 6.0 x 4.0
- Primary BR: 16.0 x 12.0
- BR 2: 14.0 x 13.0
- Full Baths: 2
Basement
- None
Interior Features
- Heating/Cooling: Natural Gas Central Air, Forced Air
- Water Waste: Municipal Sewer, Municipal Water
- Appliances Included: Dishwasher, Disposal, Dryer, Microwave, Other, Range, Refrigerator, Washer
- Inclusions: Refrigerator, dishwasher range, microwave,washer, dryer, natural gas outdoor grill
- Elevator(s), Exercise Room, Near Public Transit, Outdoor Pool
Building and Construction
- Highrise: 6+ Stories
- View of Water, Waterfrontage on Lot
Land Features
- Water Features: Lake
- Waterfront/Access: Y
- Lot Description: Condominium
| MLS Number | New Status | Previous Status | Activity Date | New List Price | Previous List Price | Sold Price | DOM |
| 1870076 | Active | Apr 4 2024 2:53PM | $489,000 | 29 | |||
| 1859146 | Expired | Active | 85 | ||||
| 1859146 | Active | Dec 4 2023 10:51AM | $499,000 | 85 | |||
| 1850732 | Expired | Pending | 58 | ||||
| 1850732 | Pending | ActiveWO | Oct 10 2023 1:04PM | 58 | |||
| 1850732 | ActiveWO | Active | Oct 5 2023 8:05PM | 58 | |||
| 1850732 | Active | Sep 18 2023 7:49AM | $499,000 | 58 | |||
| 1612130 | Sold | Active | Aug 29 2018 12:00AM | $348,000 | 12 | ||
| 1612130 | Active | Oct 26 2018 5:55PM | $365,000 | 12 |
Community Homes Near 333 Lake Ave 105
| Racine Real Estate | 53403 Real Estate |
|---|---|
| Racine Vacant Land Real Estate | 53403 Vacant Land Real Estate |
| Racine Foreclosures | 53403 Foreclosures |
| Racine Single-Family Homes | 53403 Single-Family Homes |
| Racine Condominiums |
The information which is contained on pages with property data is obtained from a number of different sources and which has not been independently verified or confirmed by the various real estate brokers and agents who have been and are involved in this transaction. If any particular measurement or data element is important or material to buyer, Buyer assumes all responsibility and liability to research, verify and confirm said data element and measurement. Shorewest Realtors is not making any warranties or representations concerning any of these properties. Shorewest Realtors shall not be held responsible for any discrepancy and will not be liable for any damages of any kind arising from the use of this site.
REALTOR *MLS* Equal Housing Opportunity


 Sign in
Sign in