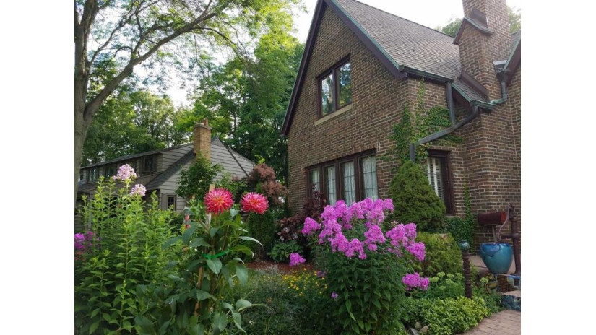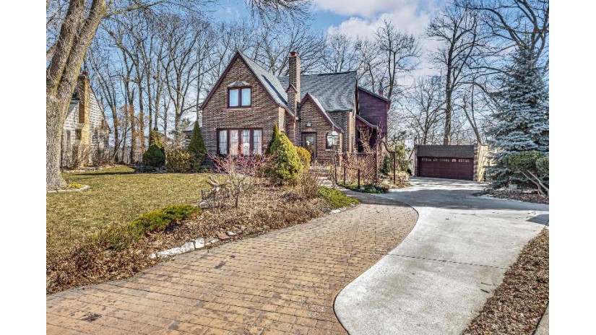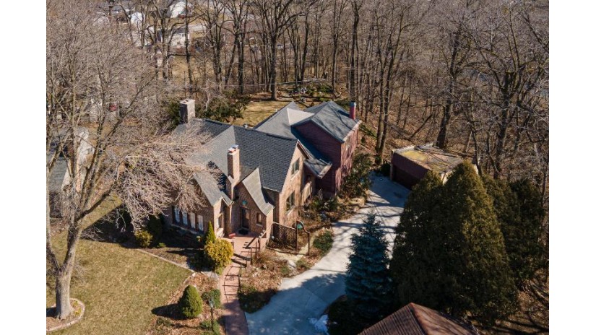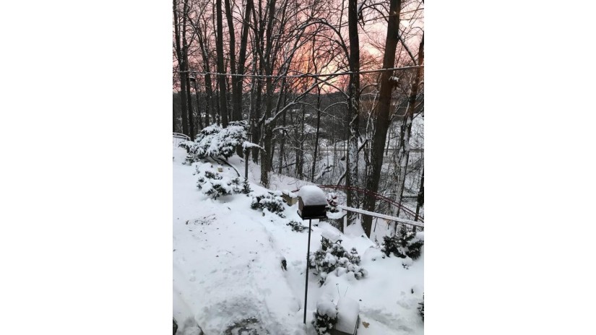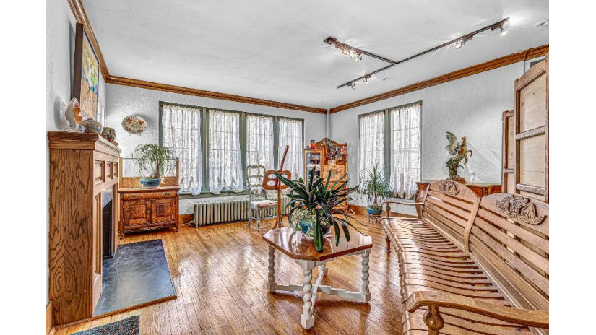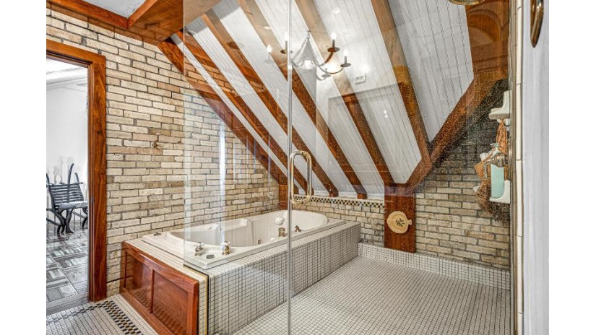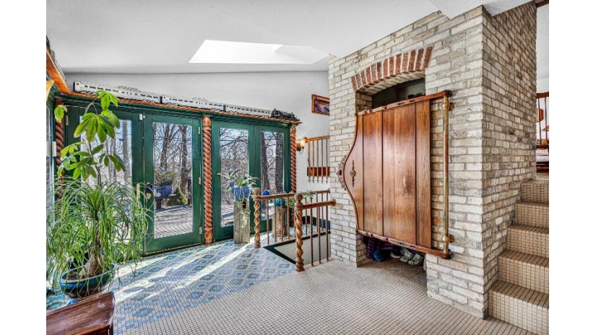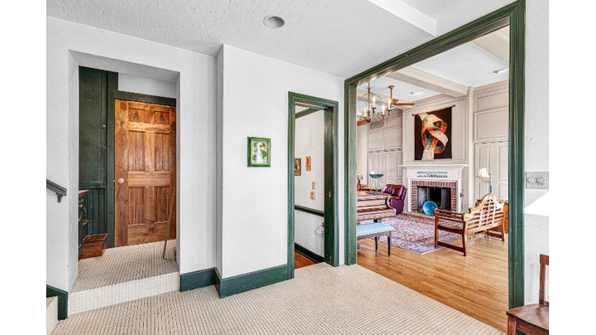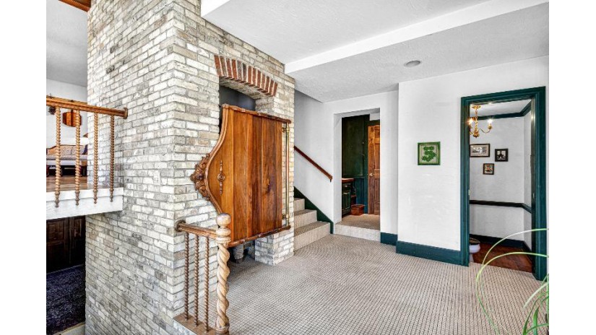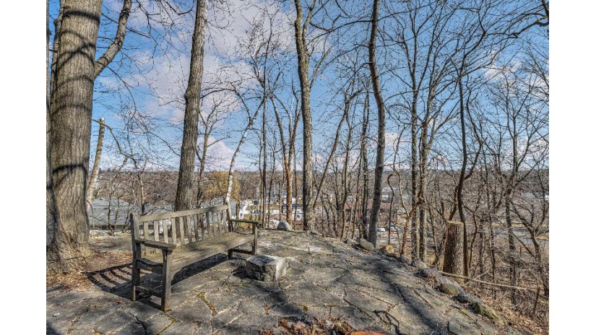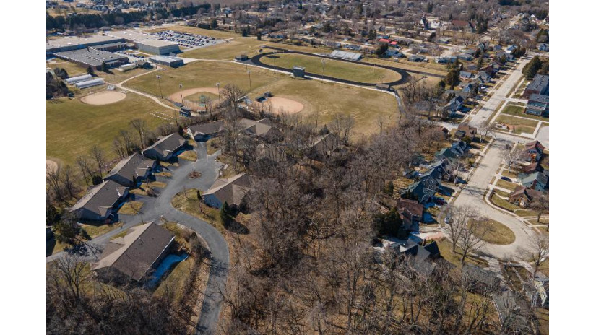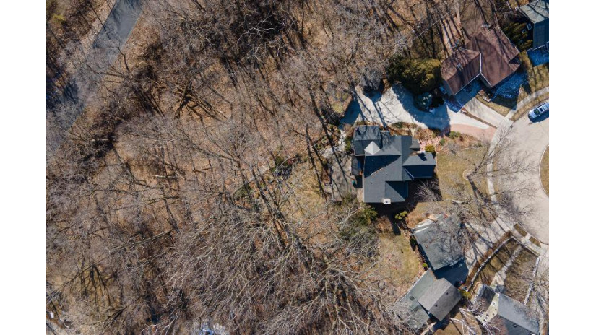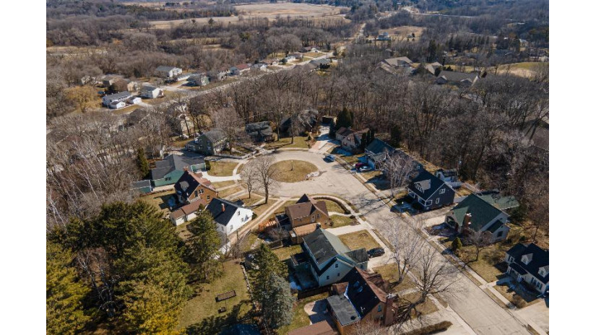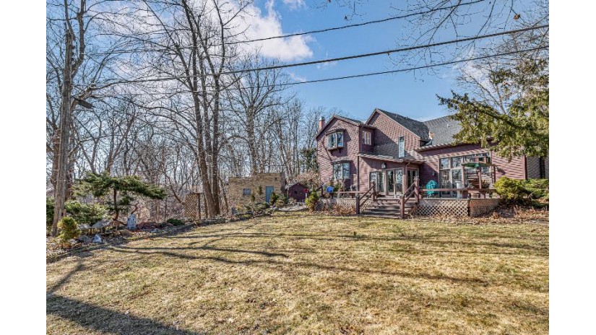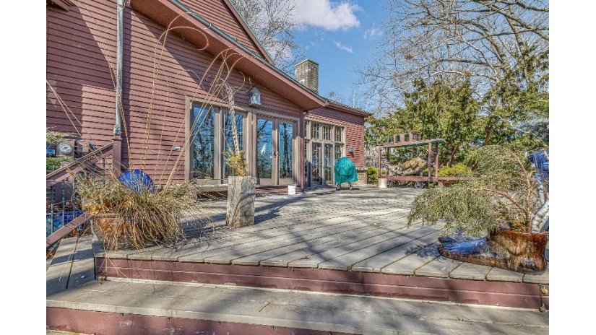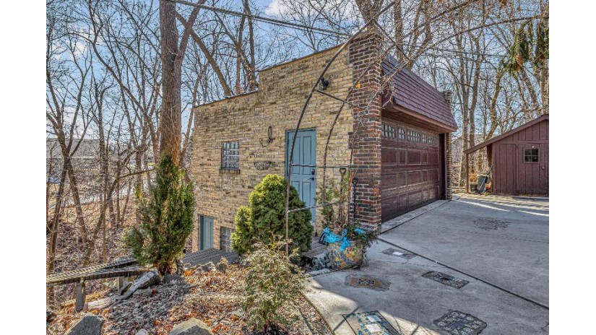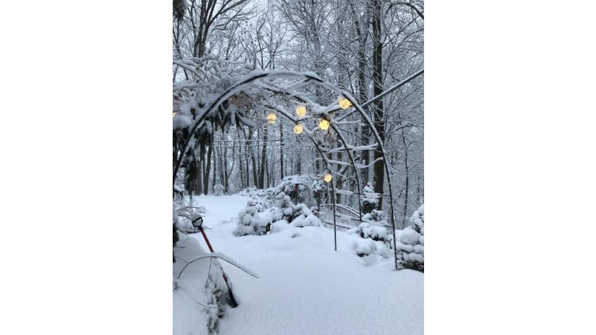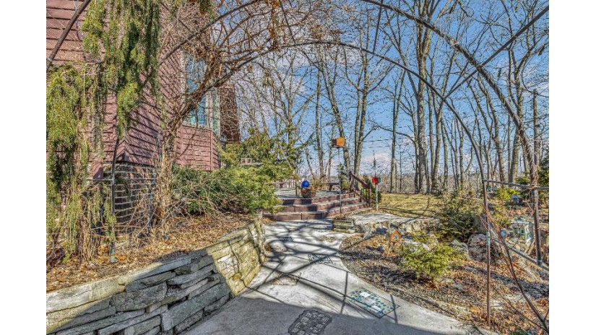205 Hillcrest Ct, Sheboygan Falls, WI 53085 $500,000
Features of 205 Hillcrest Ct, Sheboygan Falls, WI 53085
WI > Sheboygan > Sheboygan Falls > 205 Hillcrest Ct
- Single Family Home
- Status: Active with Offer
- 10 Total Rooms
- 4 Bedrooms
- 2 Full Bathrooms
- 1 Half Bathrooms
- Est. Square Footage: 3,582
- Est. Below Grade Sq Ft: 225
- Garage: 2.0, Detached
- Est. Year Built: 1928
- Est. Acreage: 0.33
- School District: Sheboygan Falls
- High School: Sheboygan Falls
- County: Sheboygan
- Property Taxes: $6,214
- Property Tax Year: 2021
- Postal Municipality: Sheboygan Falls
- MLS#: 1866464
- Listing Company: Berkshire Hathaway HomeServices Metro Realty
- Price/SqFt: $139
- Zip Code: 53085
Property Description for 205 Hillcrest Ct, Sheboygan Falls, WI 53085
205 Hillcrest Ct, Sheboygan Falls, WI 53085 - Don't look here if you know exactly what you want because this house has features you'd never imagine! Copper roof details on a 5 year old roof. 6 year old furnace, large designer bathrooms, kitchen sitting room with fireplace and state of the art cooking surfaces, new dishwasher, barley-twist walnut moldings, wood or tile floors throughout, interior cream city brick, sturdy masonry construction. Designer shapes and detail in every nook and cranny. Ample storage. In-floor heat. Full wet bar overlooking elegant great room with gas fireplace and high ceiling. Large deck. Wooded privacy in back, friendly interaction with cul-de-sac neighbors in front. 1 blk. from H.S. pool/track/tennis/fields. Morning light streaming in through the trees warmly welcomes each and every day.
Room Dimensions for 205 Hillcrest Ct, Sheboygan Falls, WI 53085
Main
- Living Rm: 20.0 x 22.0
- Kitchen: 28.0 x 12.0
- Family Rm: 0.0 x 0.0
- Dining Area: 0.0 x 0.0
- Foyer: 0.0 x 0.0
- Half Baths: 1
Upper
- Utility Rm: 0.0 x 0.0
- Primary BR: 20.0 x 16.5
- BR 2: 0.0 x 0.0
- BR 3: 0.0 x 0.0
- BR 4: 0.0 x 0.0
- Full Baths: 2
Lower
- Bonus Room: 0.0 x 0.0
- Sun/Four Season Room: 0.0 x 0.0
Other
-
Storage Shed
Basement
- Crawl Space, Full, Partially Finished, Poured Concrete
Interior Features
- Heating/Cooling: Natural Gas Central Air, In Floor Radiant, Radiant, Zoned Heating
- Water Waste: Municipal Sewer, Municipal Water
- Appliances Included: Cooktop, Dishwasher, Disposal, Dryer, Freezer, Microwave, Other, Oven, Refrigerator, Washer
- Inclusions: bar freezer, bar and kitchen refrigerators,dishwasher, oven/microwave/convection/slim fry, wok burner, induction cooktop, grand piano, washer/dryer, wall mount Samsung TV, garbage disposal, landscape lighting, cherry wood vanity mirror in upper bathroom, adjoining tax key 59282918480 lot.
- Misc Interior: 2 or more Fireplaces, Cable TV Available, Gas Fireplace, High Speed Internet, Natural Fireplace, Security System, Skylight, Vaulted Ceiling(s), Wet Bar, Wood or Sim. Wood Floors
Building and Construction
- Multi-Level
- Cul-De-Sac
- Exterior: Deck Tudor/Provincial
Land Features
- Waterfront/Access: N
| MLS Number | New Status | Previous Status | Activity Date | New List Price | Previous List Price | Sold Price | DOM |
| 1866464 | ActiveWO | Pending | Mar 14 2024 4:00PM | 64 | |||
| 1866464 | Pending | Active | Mar 13 2024 7:21AM | 64 | |||
| 1866464 | Active | Expired | Mar 5 2024 10:18AM | 64 | |||
| 1866464 | Expired | Active | 64 | ||||
| 1866464 | Active | Mar 4 2024 11:09AM | $500,000 | 64 |
Community Homes Near 205 Hillcrest Ct
| Sheboygan Falls Real Estate | 53085 Real Estate |
|---|---|
| Sheboygan Falls Vacant Land Real Estate | 53085 Vacant Land Real Estate |
| Sheboygan Falls Foreclosures | 53085 Foreclosures |
| Sheboygan Falls Single-Family Homes | 53085 Single-Family Homes |
| Sheboygan Falls Condominiums |
The information which is contained on pages with property data is obtained from a number of different sources and which has not been independently verified or confirmed by the various real estate brokers and agents who have been and are involved in this transaction. If any particular measurement or data element is important or material to buyer, Buyer assumes all responsibility and liability to research, verify and confirm said data element and measurement. Shorewest Realtors is not making any warranties or representations concerning any of these properties. Shorewest Realtors shall not be held responsible for any discrepancy and will not be liable for any damages of any kind arising from the use of this site.
REALTOR *MLS* Equal Housing Opportunity


 Sign in
Sign in