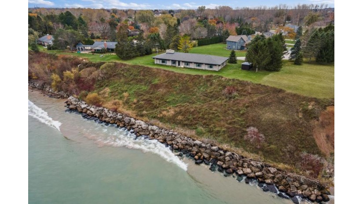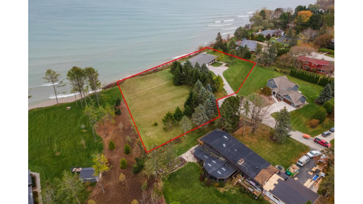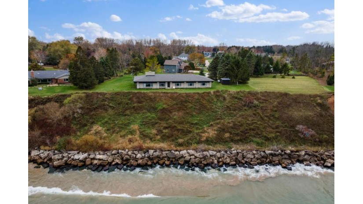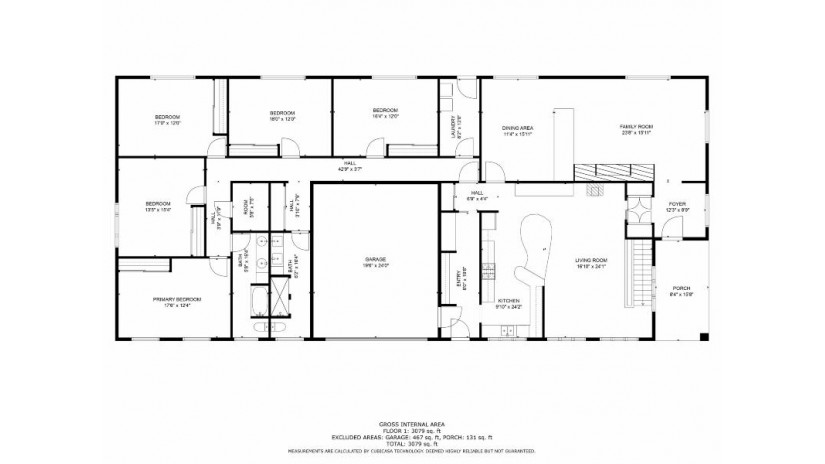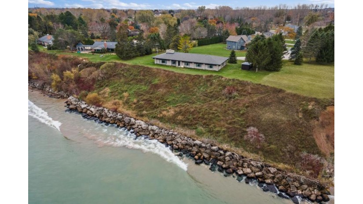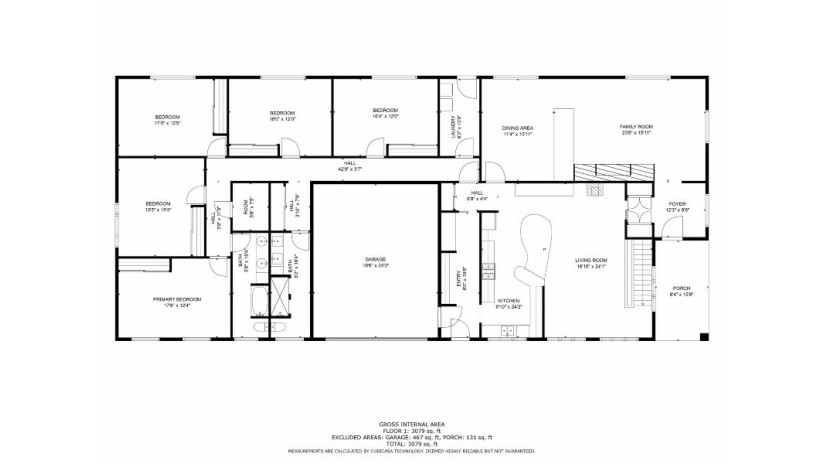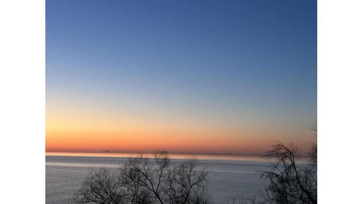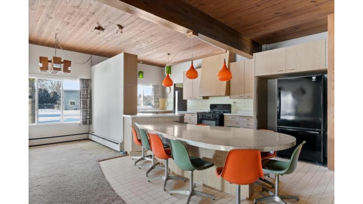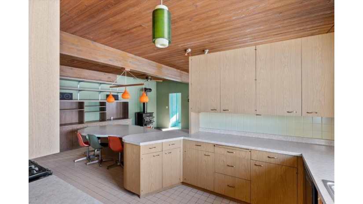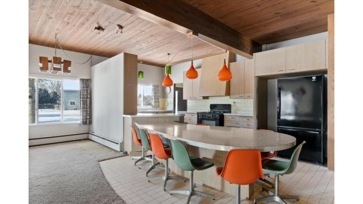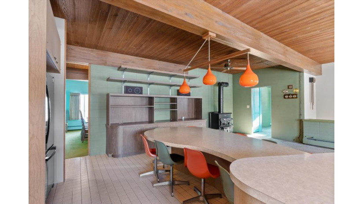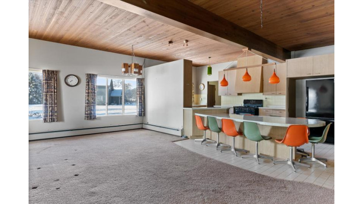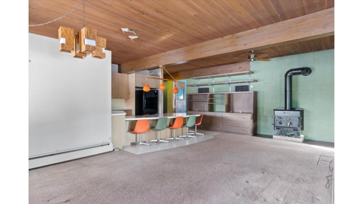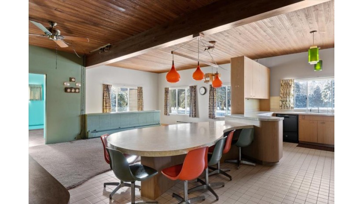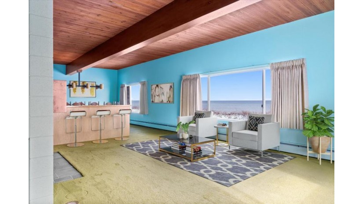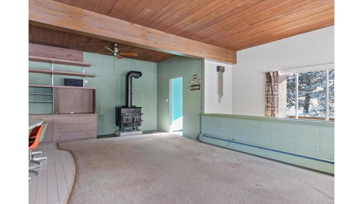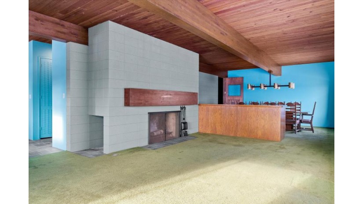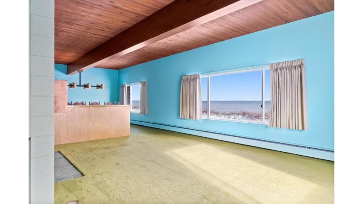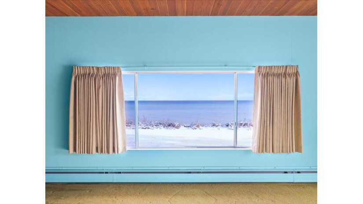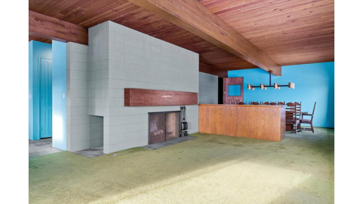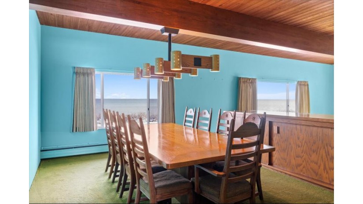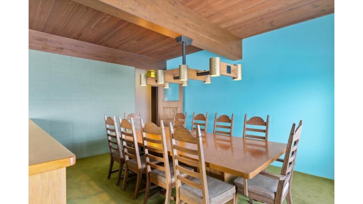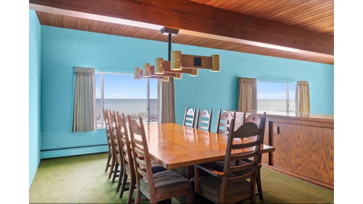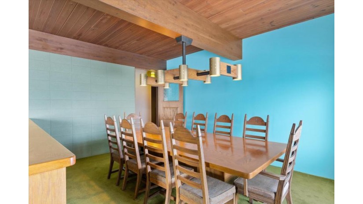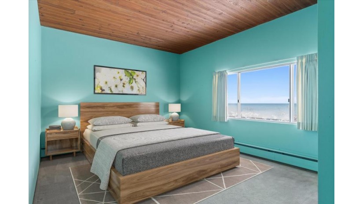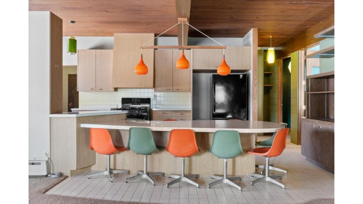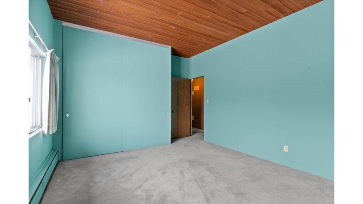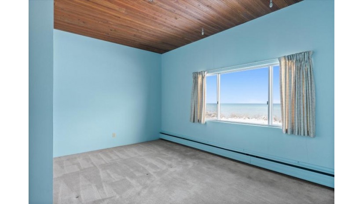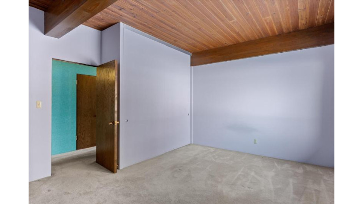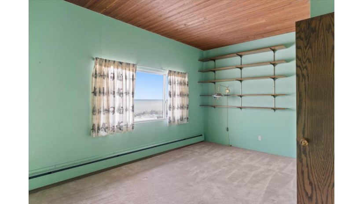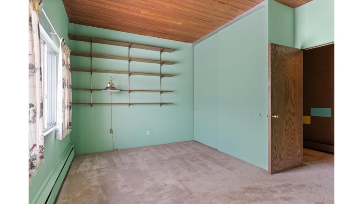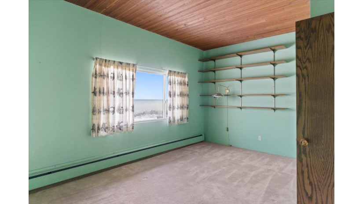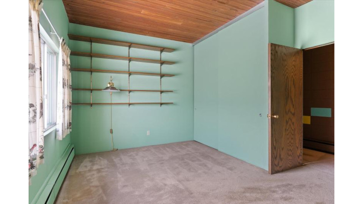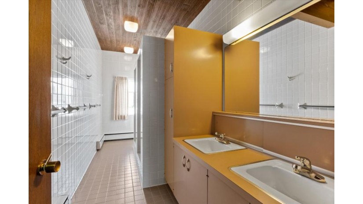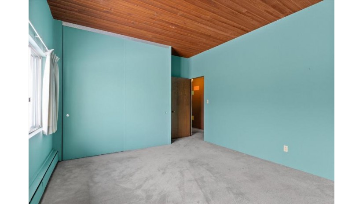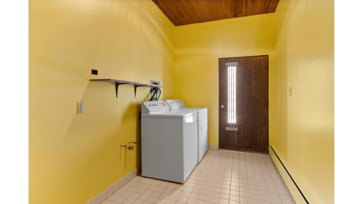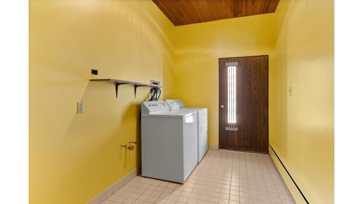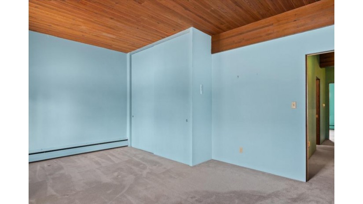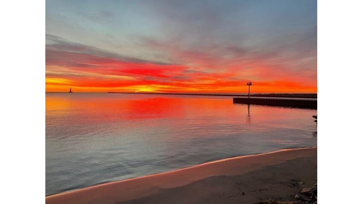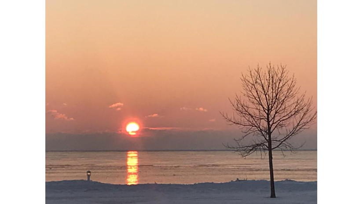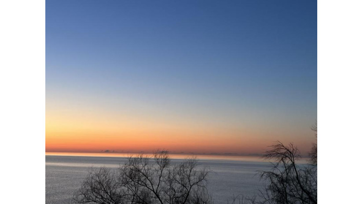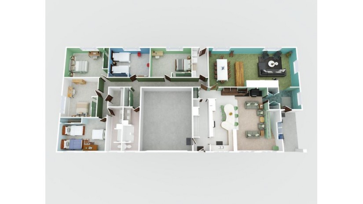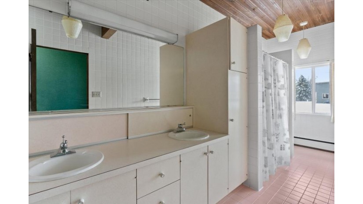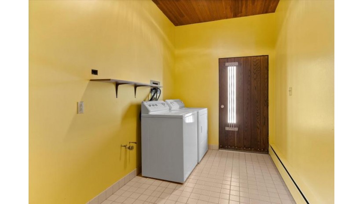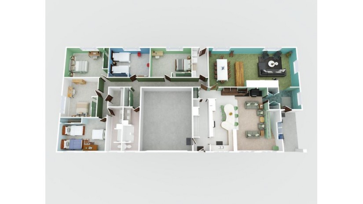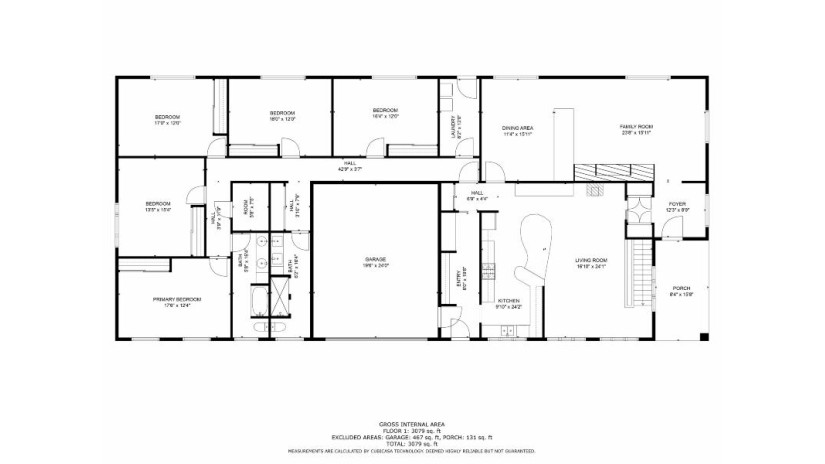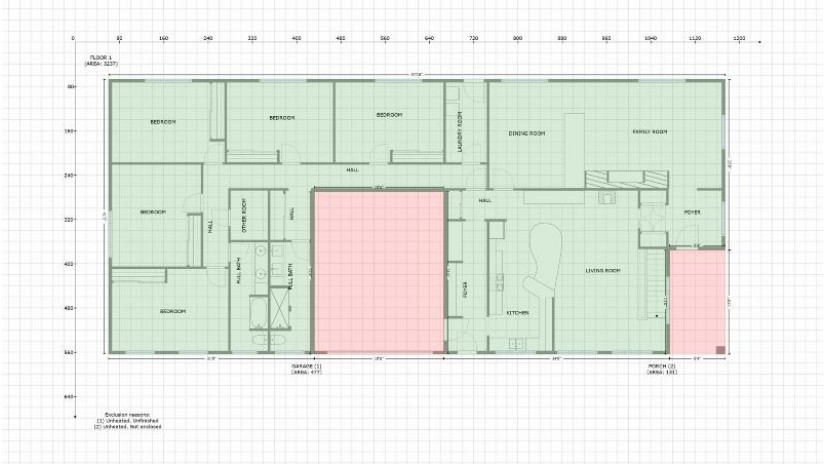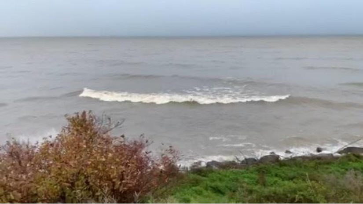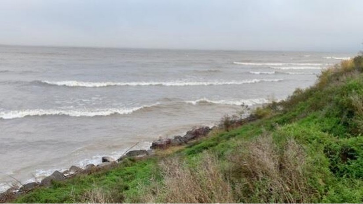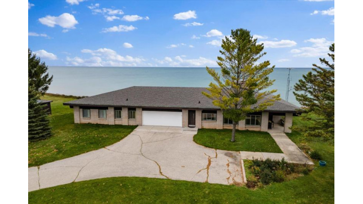703 Birch Tree Rd, Sheboygan, WI 53083 $1,750,000
Features of 703 Birch Tree Rd, Sheboygan, WI 53083
WI > Sheboygan > Sheboygan > 703 Birch Tree Rd
- Single Family Home
- Status: Active
- 9 Total Rooms
- 5 Bedrooms
- 2 Full Bathrooms
- Est. Square Footage: 4,564
- Est. Above Grade Sq Ft: 4,564
- Garage: 2.0, Attached
- Est. Year Built: 1965
- Est. Acreage: 1.76
- Subdivision: North Shore Heights
- School District: Sheboygan Area
- High School: North
- Body of Water: Michigan
- Est. Waterfront Footage: 287.0
- County: Sheboygan
- Property Taxes: $10,209
- Property Tax Year: 2023
- Postal Municipality: Sheboygan
- MLS#: 1864001
- Listing Company: Keller Williams Empower
- Price/SqFt: $383
- Zip Code: 53083
Property Description for 703 Birch Tree Rd, Sheboygan, WI 53083
703 Birch Tree Rd, Sheboygan, WI 53083 - Stunning views of Lake Michigan from this 4,564 sq ft ranch home located on 1.76 acres and 287 of lake frontage. Modern open concept living with family rm, living rm and 5 very large bedrooms. Plenty of room for everyone! Sheboygan County is a hidden gem nestled between Milwaukee and Green Bay. World class golf courses to include Whistling Straights, the fantastic Road America for you racing fans. Jump on a Great Lake fishing charter or a small lake or river to drop your line. Surfing, we are known as Malibu of the midwest. Hike the Ice Age Trail or hop on a bike trail, on or off the road. Local restaurants are delicious and famous. We have fabulous art, theatre for all ages and music events on a regular basis. Many different school choices in the area. Sheboygan, a great place to live!
Room Dimensions for 703 Birch Tree Rd, Sheboygan, WI 53083
Main
- Living Rm: 24.0 x 15.0
- Kitchen: 24.0 x 10.0
- Family Rm: 22.0 x 17.0
- Dining Area: 16.0 x 14.0
- Utility Rm: 12.0 x 7.0
- Foyer: 9.0 x 8.0
- Primary BR: 18.0 x 13.0
- BR 2: 17.0 x 12.0
- BR 3: 16.0 x 12.0
- BR 4: 16.0 x 12.0
- BR 5: 15.0 x 13.0
- Full Baths: 2
Other
-
Storage Shed
Basement
- Block, Partial, Sump Pump
Interior Features
- Heating/Cooling: Propane Gas Radiant, Zoned Heating
- Water Waste: Municipal Sewer, Private Well
- Appliances Included: Dishwasher, Disposal, Dryer, Range, Refrigerator, Washer, Water Softener Owned
- Inclusions: Refrigerator, Stove, Dishwasher, Washer, Dryer, Water Softener, Generator, Dining Room Table, Chairs and Buffet.
- Misc Interior: Cable TV Available, High Speed Internet, Natural Fireplace, Pantry
Building and Construction
- 1 Story
- Shoreland Zoning, Water Access/Rights, Waterfrontage on Lot
- Cul-De-Sac, View of Water
- Exterior: Patio Ranch
Land Features
- Water Features: Lake
- Waterfront/Access: Y
- Lot Description: Flat
| MLS Number | New Status | Previous Status | Activity Date | New List Price | Previous List Price | Sold Price | DOM |
| 1864001 | Apr 22 2024 9:33AM | $1,750,000 | $2,500,000 | 88 | |||
| 1864001 | Active | Feb 8 2024 1:55PM | $2,500,000 | 88 |
Community Homes Near 703 Birch Tree Rd
| Sheboygan Real Estate | 53083 Real Estate |
|---|---|
| Sheboygan Vacant Land Real Estate | 53083 Vacant Land Real Estate |
| Sheboygan Foreclosures | 53083 Foreclosures |
| Sheboygan Single-Family Homes | 53083 Single-Family Homes |
| Sheboygan Condominiums |
The information which is contained on pages with property data is obtained from a number of different sources and which has not been independently verified or confirmed by the various real estate brokers and agents who have been and are involved in this transaction. If any particular measurement or data element is important or material to buyer, Buyer assumes all responsibility and liability to research, verify and confirm said data element and measurement. Shorewest Realtors is not making any warranties or representations concerning any of these properties. Shorewest Realtors shall not be held responsible for any discrepancy and will not be liable for any damages of any kind arising from the use of this site.
REALTOR *MLS* Equal Housing Opportunity


 Sign in
Sign in