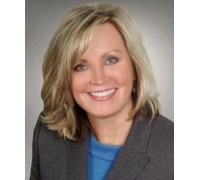
902 N Evergreen Cir, Hartland, WI 53029 $998,000
New Listing!
Impressive Home in Bristlecone Pines Subdivision!
Features of 902 N Evergreen Cir, Hartland, WI 53029
WI > Waukesha > Hartland > 902 N Evergreen Cir
- Single Family Home
- Status: Active
- 9 Total Rooms
- 4 Bedrooms
- 4 Full Bathrooms
- 1 Half Bathrooms
- Est. Square Footage: 4,057
- Est. Above Grade Sq Ft: 3,177
- Est. Below Grade Sq Ft: 880
- Garage: 3.5, Attached
- Est. Year Built: 1996
- Est. Acreage: 0.46
- Subdivision: Bristlecone Pines
- HOA Fees: 750
- School District: Arrowhead UHS
- High School: Arrowhead
- County: Waukesha
- Property Taxes: $7,253
- Property Tax Year: 2023
- Postal Municipality: Hartland
- MLS#: 1872628
- Listing Company: Shorewest - Waukesha West
- Price/SqFt: $245
- Zip Code: 53029
Property Description for 902 N Evergreen Cir, Hartland, WI 53029
902 N Evergreen Cir, Hartland, WI 53029 - Own this impressive home in popular Bristlecone Pines subdivision. The floorplan is designed for today's lifestyle and an ideal retreat for relaxing yet also great for entertaining guests. Original home owners have tastefully updated many areas including lighting, carpeting, and painting to name just a few. Inviting and spacious great room features a beautiful two-way gas fireplace that also opens up to the kitchen. The remodeled kitchen includes newer appliances, refinished hardwood floors and granite counters. The huge island is perfect for cooking prep and gathering around with family and friends. Sunlight streams into the dinette with doors leading to the deck and backyard. First floor private office has flexibility whether you work at home or need a fifth bedroom. A double staircase leads you to the upper level. The primary bedroom offers tranquility with another two-way gas fireplace between the bedroom and ensuite bathroom. Three additional good-sized bedrooms are included on this level. One has a private bathroom and the other two share a Jack-n-Jill bathroom. Extra living space in the lower level has full size windows and features a recreation area, big screen for watching movies, wet bar and full bath. Enjoy warm days and nights outside for play in the large backyard or barbecue and dine al fresco on the maintenance free deck. Mechanical updates include a newer furnace, air conditioner, water softener and garage door opener. This exceptional home is a must-see!
Room Dimensions for 902 N Evergreen Cir, Hartland, WI 53029
Main
- Living Rm: 23.0 x 16.0
- Kitchen: 23.0 x 15.0
- Dining Area: 13.0 x 12.0
- Den: 15.0 x 11.0
- Half Baths: 1
Upper
- Primary BR: 16.0 x 15.0
- BR 2: 15.0 x 12.0
- BR 3: 13.0 x 11.0
- BR 4: 13.0 x 11.0
- Full Baths: 3
Lower
- Rec Rm: 44.0 x 20.0
- Full Baths: 1
Basement
- Full, Full Size Windows, Partially Finished, Poured Concrete, Shower, Sump Pump
Interior Features
- Heating/Cooling: Natural Gas Central Air, Forced Air, Zoned Heating
- Water Waste: Municipal Sewer, Municipal Water
- Appliances Included: Cooktop, Dishwasher, Disposal, Oven, Range, Refrigerator, Washer
- Inclusions: double ovens, gas cooktop, refrigerator, dishwasher, disposal, LL small refrigerator, LL full size refrigerator, washer, dryer, water softener
- Misc Interior: 2 or more Fireplaces, Cable TV Available, Central Vacuum, Gas Fireplace, High Speed Internet, Kitchen Island, Pantry, Walk-In Closet(s), Wet Bar, Wood or Sim. Wood Floors
Building and Construction
- 2 Story
- Subdivision
- Exterior: Deck, Sprinkler System Contemporary
Land Features
- Waterfront/Access: N
| MLS Number | New Status | Previous Status | Activity Date | New List Price | Previous List Price | Sold Price | DOM |
| 1872628 | Active | Apr 25 2024 9:13AM | 13 | ||||
| 1130858 | Expired | Active | Aug 3 2011 12:00AM | 511 | |||
| 1130858 | Mar 28 2011 11:08AM | $699,900 | $729,900 | 511 | |||
| 1130858 | Sep 8 2010 10:34AM | $729,900 | $759,900 | 511 | |||
| 1130858 | Jun 9 2010 3:17PM | $759,900 | $799,000 | 511 | |||
| 1130858 | Active | Mar 12 2010 10:12PM | $799,000 | 511 |
Community Homes Near 902 N Evergreen Cir
| Hartland Real Estate | 53029 Real Estate |
|---|---|
| Hartland Vacant Land Real Estate | 53029 Vacant Land Real Estate |
| Hartland Foreclosures | 53029 Foreclosures |
| Hartland Single-Family Homes | 53029 Single-Family Homes |
| Hartland Condominiums |
The information which is contained on pages with property data is obtained from a number of different sources and which has not been independently verified or confirmed by the various real estate brokers and agents who have been and are involved in this transaction. If any particular measurement or data element is important or material to buyer, Buyer assumes all responsibility and liability to research, verify and confirm said data element and measurement. Shorewest Realtors is not making any warranties or representations concerning any of these properties. Shorewest Realtors shall not be held responsible for any discrepancy and will not be liable for any damages of any kind arising from the use of this site.
REALTOR *MLS* Equal Housing Opportunity


 Sign in
Sign in




























































































