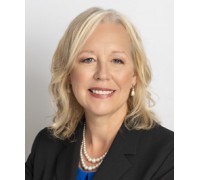N105W20980 Oak Ln, Germantown, WI 53022 $499,900
New Listing!
Desirable Germantown Contemporary, Updated Home
Features of N105W20980 Oak Ln, Germantown, WI 53022
WI > Washington > Germantown > N105W20980 Oak Ln
- Single Family Home
- Status: Active
- 8 Total Rooms
- 3 Bedrooms
- 3 Full Bathrooms
- 1 Half Bathrooms
- Type of Construction: Stick/Frame
- Est. Square Footage: 2,559
- Est. Above Grade Sq Ft: 2,152
- Est. Below Grade Sq Ft: 407
- Garage: 2.5, Attached
- Est. Year Built: 1996
- Est. Acreage: 0.48
- Subdivision: High Park Estates
- HOA Fees: 15/yr.
- School District: Germantown
- High School: Germantown
- County: Washington
- Property Taxes: $5,523
- Property Tax Year: 2023
- Postal Municipality: Germantown
- MLS#: 1872737
- Listing Company: Shorewest - Menomonee Falls-Germantown
- Price/SqFt: $195
- Zip Code: 53022
Property Description for N105W20980 Oak Ln, Germantown, WI 53022
N105W20980 Oak Ln, Germantown, WI 53022 - Step into the contemporary charm of this 3BR home in Germantown, WI, where modern updates abound! As you enter, you're greeted by a 2-story foyer with sleek bamboo flooring, setting the stage for what lies beyond. The great room is a design of style and comfort, featuring a chic gas fireplace with a marble surround, and streams of natural light filtering through. The kitchen boasts crisp white cabinetry, Corian tops, bamboo flooring, and a delightful seat bench offering tranquil views of nature. A versatile dining room or flex space, along with a spacious laundry room complete with a pantry closet and convenient powder room finish the main level. Venture upstairs and prepare to be dazzled by the refreshed stairs and balusters leading to the primary retreat. This spacious haven boasts a cozy seating nook, a private en suite bath with a shower, and a walk-in closet fit. In addition, you'll find 2- generously-sized bedrooms and a bonus room, currently serving as a walk-in closet but perfect for a home office or play space. Descend to the lower level and discover space for entertaining with a family room featuring built-in counters, cabinetry, and bookcase, plus easy access to the backyard. A third full bath and ample storage space complete this level of living. Don't miss the opportunity to make it yours!
Room Dimensions for N105W20980 Oak Ln, Germantown, WI 53022
Main
- Living Rm: 20.0 x 15.0
- Kitchen: 17.0 x 17.0
- Dining Area: 12.0 x 12.0
- Utility Rm: 6.0 x 8.0
- Half Baths: 1
Upper
- Primary BR: 20.0 x 12.0
- BR 2: 14.0 x 10.0
- BR 3: 12.0 x 10.0
- Other Rm: 18.0 x 7.0
- Full Baths: 2
Lower
- Family Rm: 19.0 x 15.0
- Full Baths: 1
Basement
- Block, Full, Partially Finished, Radon Mitigation, Shower, Sump Pump, Walk Out/Outer Door
Interior Features
- Heating/Cooling: Natural Gas Central Air, Forced Air
- Water Waste: Holding Tank, Private Well
- Appliances Included: Dishwasher, Dryer, Other, Oven, Range, Washer, Water Softener Owned
- Inclusions: Oven/Range, Dishwasher, Washer, Dryer, Waster Softener, Iron Curtain, Refrigerator In Garage, TV Mount In MBR
- Misc Interior: Cable TV Available, Gas Fireplace, High Speed Internet, Hot Tub, Walk-In Closet(s)
Building and Construction
- 1.5 Story
- Association, Subdivision
- Exterior: Deck Contemporary
Land Features
- Waterfront/Access: N
| MLS Number | New Status | Previous Status | Activity Date | New List Price | Previous List Price | Sold Price | DOM |
| 1872737 | Active | Delayed | May 3 2024 2:19AM | 6 |
Community Homes Near N105W20980 Oak Ln
| Germantown Real Estate | 53022 Real Estate |
|---|---|
| Germantown Vacant Land Real Estate | 53022 Vacant Land Real Estate |
| Germantown Foreclosures | 53022 Foreclosures |
| Germantown Single-Family Homes | 53022 Single-Family Homes |
| Germantown Condominiums |
The information which is contained on pages with property data is obtained from a number of different sources and which has not been independently verified or confirmed by the various real estate brokers and agents who have been and are involved in this transaction. If any particular measurement or data element is important or material to buyer, Buyer assumes all responsibility and liability to research, verify and confirm said data element and measurement. Shorewest Realtors is not making any warranties or representations concerning any of these properties. Shorewest Realtors shall not be held responsible for any discrepancy and will not be liable for any damages of any kind arising from the use of this site.
REALTOR *MLS* Equal Housing Opportunity


 Sign in
Sign in






































































































