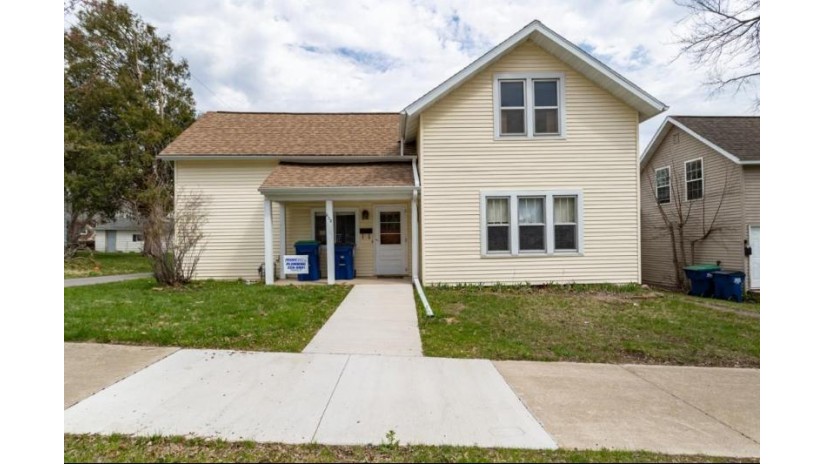608 Elm Street, Wausau, WI 54401 Sold for $90,000 on 07/27/2023
Features of 608 Elm Street, Wausau, WI 54401
WI > Marathon > Wausau > 608 Elm Street
- Single Family Home
- Status: Sold
- 3 Bedrooms
- 1 Full Bathrooms
- 1 Half Bathrooms
- Garage Size: 2.0
- Garage Type: 2 Car,Detached
- Est. Year Built: 1885
- Estimated Age: 21+ Years
- Estimated Square Feet: 1501-1750
- Square Feet: 1596
- Est. Acreage: < 1/2
- School District: Wausau
- High School: Wausau
- County: Marathon
- MLS#: 22232138
- Listing Company: Coldwell Banker Action - Main: 715-359-0521
- Price/SqFt: $62
- Zip Code: 54401
Property Description for 608 Elm Street, Wausau, WI 54401
608 Elm Street, Wausau, WI 54401 - Wausau West Quintessential Farmhouse Built In 1885, Offers Many Recent Updates Including Maintenance Free Siding, Furnace, Water Heater, Electrical And Weatherization. This Home Has A Great Floorplan But Requires New Window Installation And Many Cosmetic Updates, Including Interior Flooring And Paint. The Large Eat In Kitchen Has Retro Cabinetry Angled Downward In A Mid-Century Modern Style, Newer Stove And Refrigerator And Newer Stackable Washer And Dryer. There Are Two Main Level Bedrooms - One With A Half Bath, A Main Floor Living Room And Another Main Floor Room That Could Be Utilized As A Family Room. The Second Floor Has A Large Unfinished Attic Area That May Be Able To Be Finished (possible Stairway Modification May Be Required), A Bedroom And A Walk Through Room That May Be Able To Be Used As A 4th Bedroom. The Driveway Is Accessed Through A Paved Alley And Has A Parking Area And Spacious Two Car Garage. This Property Is Within Walking Distance To Downtown Wausau, Is Close To Shopping And Has Nearby Highway Access.
Room Dimensions for 608 Elm Street, Wausau, WI 54401
Main
- Living Rm: 17.0 x 12.0
- Kitchen: 17.0 x 12.0
- Family Rm: 15.0 x 10.0
- Utility Rm: 0.0 x 0.0
- Primary BR: 12.0 x 11.0
- BR 2: 11.0 x 9.0
- Other1: 8.0 x 5.0
Upper
- BR 3: 13.0 x 13.0
- Walkthru: 13.0 x 13.0
Basement
- Stone
Interior Features
- Heating/Cooling: Forced Air Natural Gas
- Water Waste: Municipal Sewer, Municipal Water
- Appliances Included: Dryer, Range/Oven, Refrigerator, Washer
- Misc Interior: Vinyl Floors, Wood Floors
Building and Construction
- 1.5 Story
- Roof: Shingle
- Construction Type: E Farmhouse/National Folk
Land Features
- Waterfront/Access: N
| MLS Number | New Status | Previous Status | Activity Date | New List Price | Previous List Price | Sold Price | DOM |
| 22232138 | Sold | ActiveWO | Jul 27 2023 12:00AM | $90,000 | 39 | ||
| 22232138 | Sold | ActiveWO | Jul 27 2023 12:00AM | $90,000 | 39 | ||
| 22232138 | ActiveWO | Active | Jul 12 2023 4:09PM | 39 | |||
| 22232138 | Jul 7 2023 12:09PM | $99,900 | $109,900 | 39 | |||
| 22232138 | Active | Jun 5 2023 4:09PM | $109,900 | 39 |
Community Homes Near 608 Elm Street
| Wausau Real Estate | 54401 Real Estate |
|---|---|
| Wausau Vacant Land Real Estate | 54401 Vacant Land Real Estate |
| Wausau Foreclosures | 54401 Foreclosures |
| Wausau Single-Family Homes | 54401 Single-Family Homes |
| Wausau Condominiums |
The information which is contained on pages with property data is obtained from a number of different sources and which has not been independently verified or confirmed by the various real estate brokers and agents who have been and are involved in this transaction. If any particular measurement or data element is important or material to buyer, Buyer assumes all responsibility and liability to research, verify and confirm said data element and measurement. Shorewest Realtors is not making any warranties or representations concerning any of these properties. Shorewest Realtors shall not be held responsible for any discrepancy and will not be liable for any damages of any kind arising from the use of this site.
REALTOR *MLS* Equal Housing Opportunity


 Sign in
Sign in


