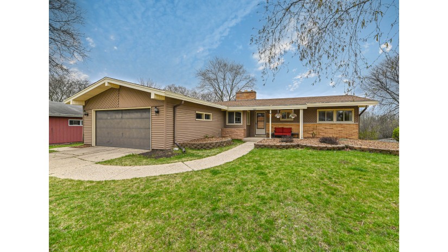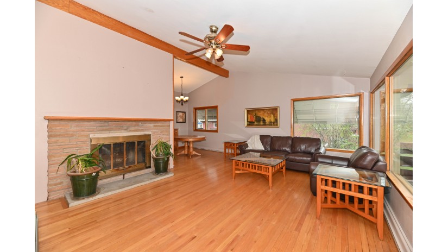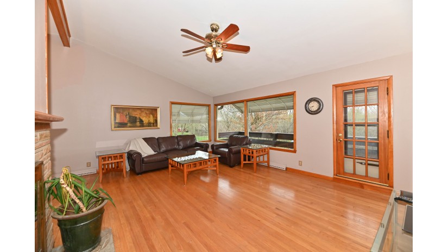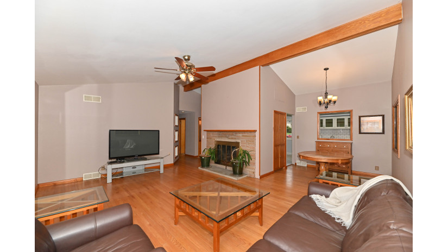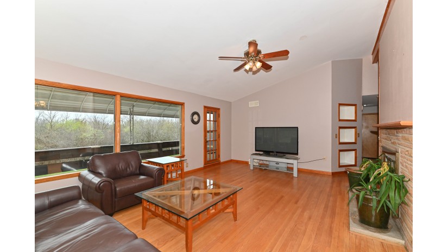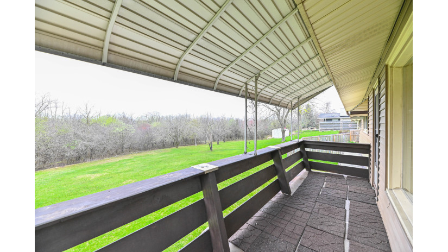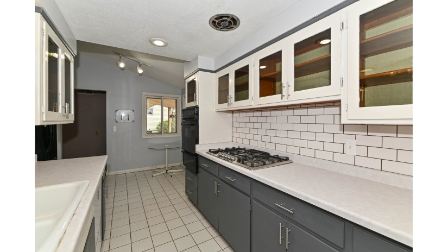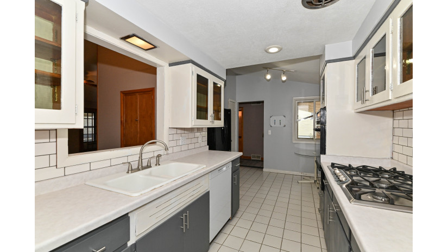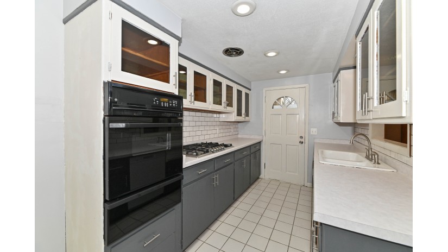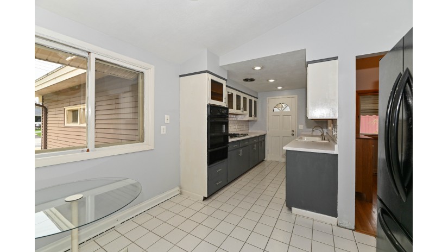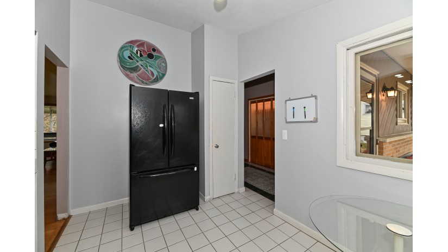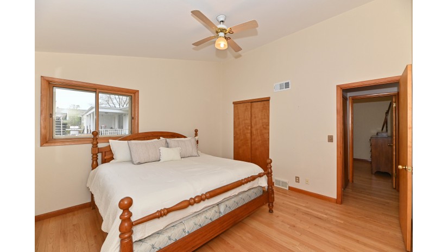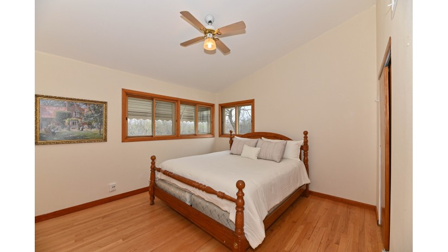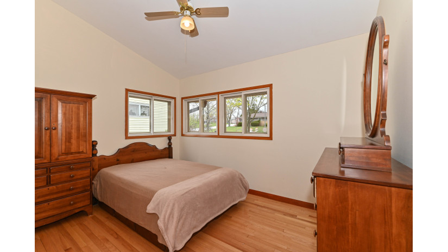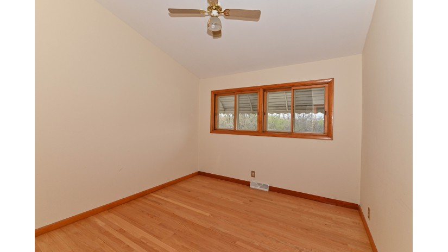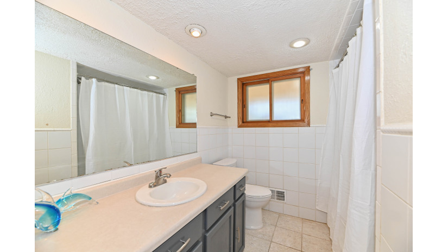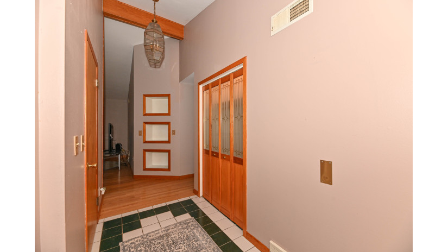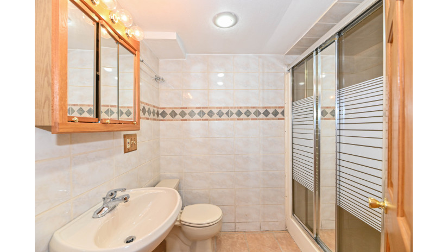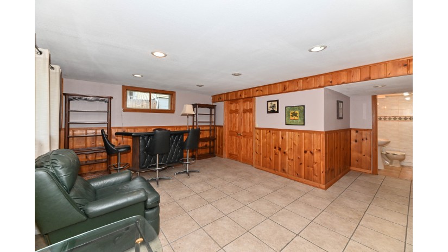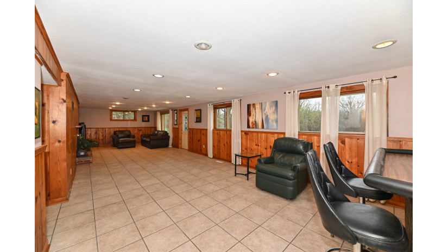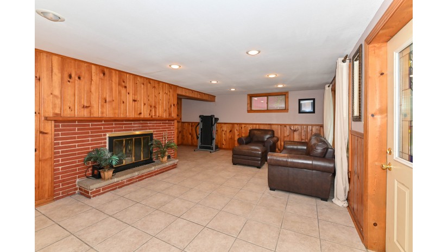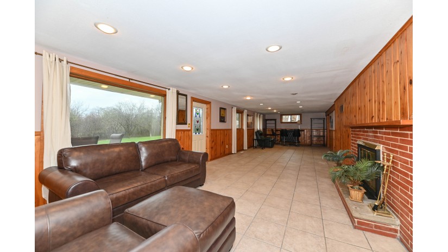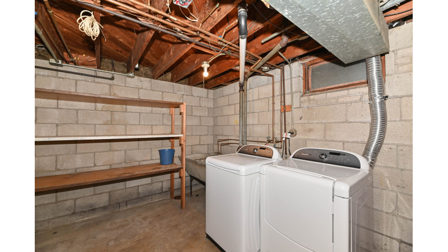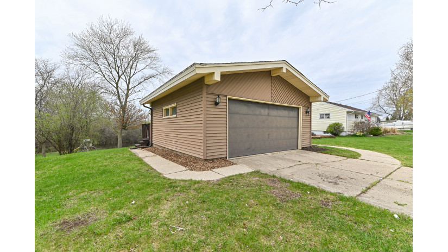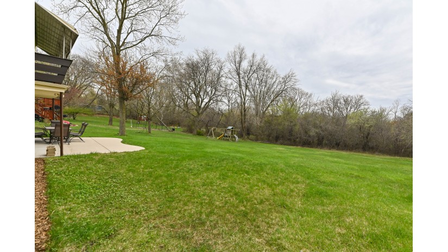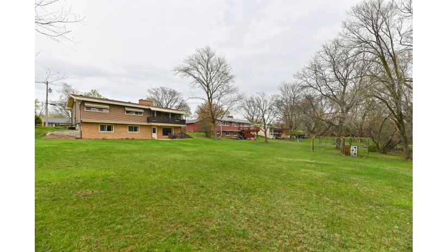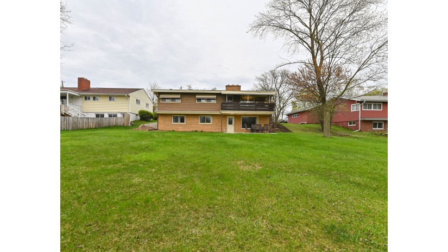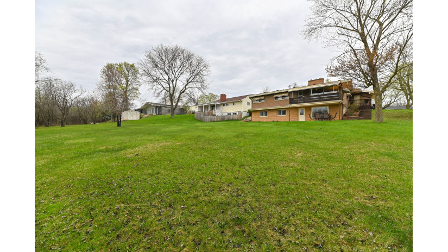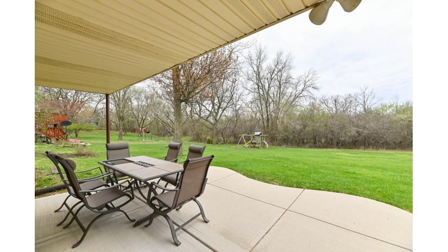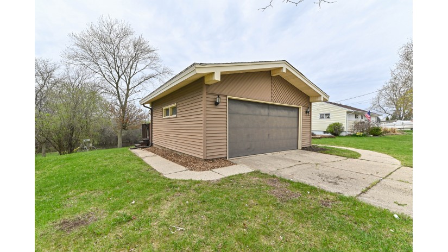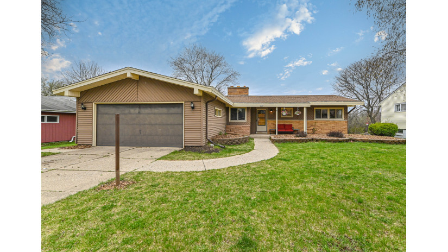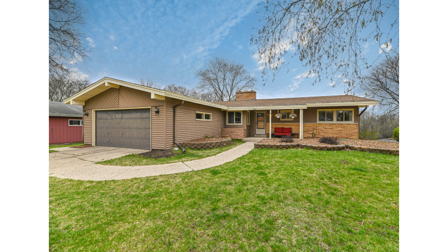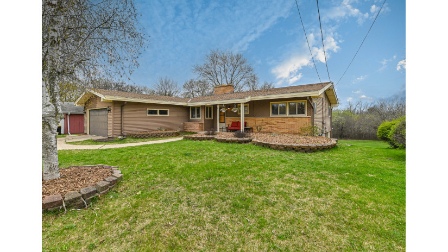4465 Glenway St, Wauwatosa, WI 53225 $344,000
New Listing!
Mid-Century Modern on the Oak Leaf Trail!
Features of 4465 Glenway St, Wauwatosa, WI 53225
WI > Milwaukee > Wauwatosa > 4465 Glenway St
- Single Family Home
- Status: Active with Offer
- 5 Total Rooms
- 3 Bedrooms
- 2 Full Bathrooms
- Est. Square Footage: 2,082
- Est. Above Grade Sq Ft: 1,332
- Est. Below Grade Sq Ft: 750
- Garage: 2.0, Attached
- Est. Year Built: 1955
- Est. Acreage: 0.3
- Subdivision: Lovers Land Estates
- School District: Wauwatosa
- High School: Wauwatosa West
- County: Milwaukee
- Property Taxes: $4,537
- Property Tax Year: 2023
- Postal Municipality: Wauwatosa
- MLS#: 1871940
- Listing Company: Shorewest - Menomonee Falls-Germantown
- Price/SqFt: $165
- Zip Code: 53225
Property Description for 4465 Glenway St, Wauwatosa, WI 53225
4465 Glenway St, Wauwatosa, WI 53225 - Welcome to this mid-century modern gem nestled in the heart of a convenient Tosa neighborhood! Not your average ranch - this one with lofted ceilings that extend through to the bedrooms, creating an ambiance of airy spaciousness plus walk out lower level with living space, 2nd fireplace and lots of storage. Large living room, fireplace and dining L with hardwood floors that continue through bedrooms. Natural light spills through large windows, framing views of the picturesque Menomonee River Parkway just beyond your backyard. Expansive patio and side grilling deck, perfect for al fresco dining or simply soaking in the serenity of your large yard . With the Oak Leaf Bike Trail at your doorstep, every day feels like a getaway. The walk-out lower level presents endless possibilities for both relaxation and lively entertainment, while the convenience of a 2-car attached garage compliments the thoughtfully designed living experience. Situated in a friendly neighborhood renowned for its sense of community and natural beauty, this home is ready for you to style and enhance the MCM features. Embrace the opportunity to live where comfort meets nature, and every day adventures are just a step away.
Room Dimensions for 4465 Glenway St, Wauwatosa, WI 53225
Main
- Living Rm: 20.0 x 14.0
- Kitchen: 17.0 x 11.0
- Dining Area: 9.0 x 9.0
- Primary BR: 12.0 x 12.0
- BR 2: 13.0 x 10.0
- BR 3: 11.0 x 10.0
- Full Baths: 1
Lower
- Rec Rm: 43.0 x 13.0
- Full Baths: 1
Basement
- Block, Finished, Full, Full Size Windows, Shower, Walk Out/Outer Door
Interior Features
- Heating/Cooling: Natural Gas Central Air, Forced Air
- Water Waste: Municipal Sewer, Municipal Water
- Appliances Included: Cooktop, Dishwasher, Dryer, Other, Oven, Refrigerator, Washer
- Inclusions: Oven, Cooktop, Refrigerator, Dishwasher, Washer, Dryer, TV Stand, LR Tables, Coat Racks, Treadmill, LL Bar And Bar Shelves, All Garage Shelving, Deck/Patio Furniture (Table And Chairs).
- Misc Interior: 2 or more Fireplaces, High Speed Internet, Natural Fireplace, Vaulted Ceiling(s), Wood or Sim. Wood Floors
Building and Construction
- 1 Story, Exposed Basement
- Adjacent to Park/Greenway
- Exterior: Deck, Patio Ranch
Land Features
- Waterfront/Access: N
| MLS Number | New Status | Previous Status | Activity Date | New List Price | Previous List Price | Sold Price | DOM |
| 1871940 | ActiveWO | Active | Apr 28 2024 1:12PM | 9 | |||
| 1871940 | Active | Delayed | Apr 24 2024 2:16AM | 9 |
Community Homes Near 4465 Glenway St
| Wauwatosa Real Estate | 53225 Real Estate |
|---|---|
| Wauwatosa Vacant Land Real Estate | 53225 Vacant Land Real Estate |
| Wauwatosa Foreclosures | 53225 Foreclosures |
| Wauwatosa Single-Family Homes | 53225 Single-Family Homes |
| Wauwatosa Condominiums |
The information which is contained on pages with property data is obtained from a number of different sources and which has not been independently verified or confirmed by the various real estate brokers and agents who have been and are involved in this transaction. If any particular measurement or data element is important or material to buyer, Buyer assumes all responsibility and liability to research, verify and confirm said data element and measurement. Shorewest Realtors is not making any warranties or representations concerning any of these properties. Shorewest Realtors shall not be held responsible for any discrepancy and will not be liable for any damages of any kind arising from the use of this site.
REALTOR *MLS* Equal Housing Opportunity


 Sign in
Sign in