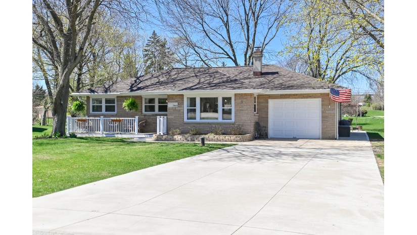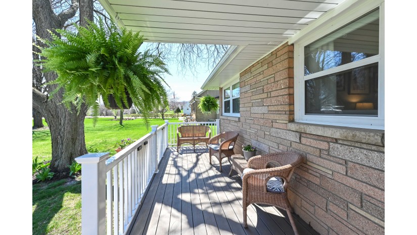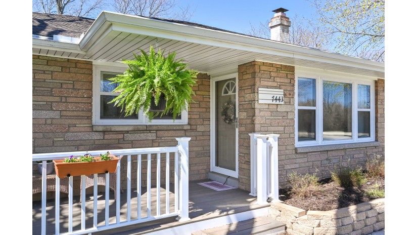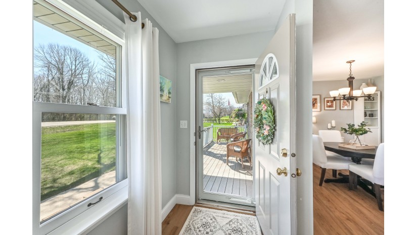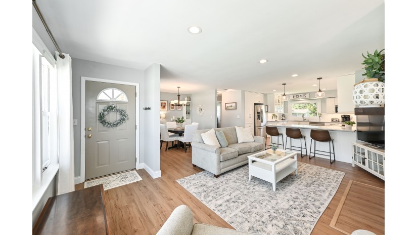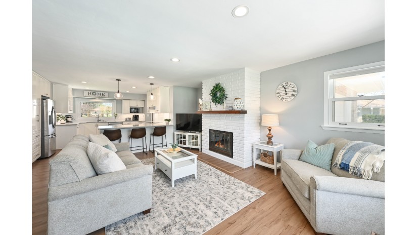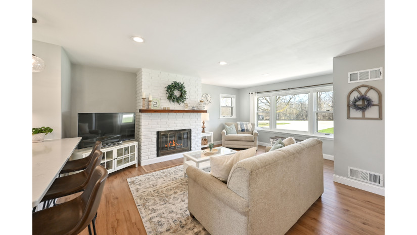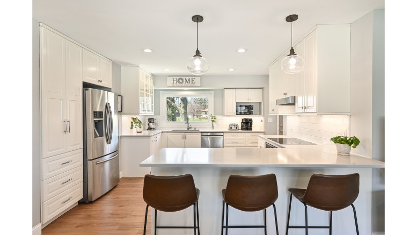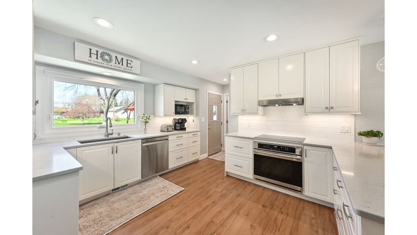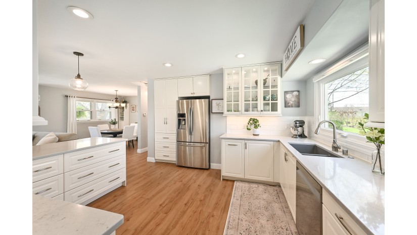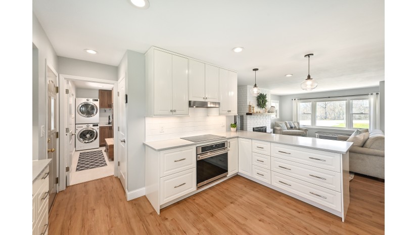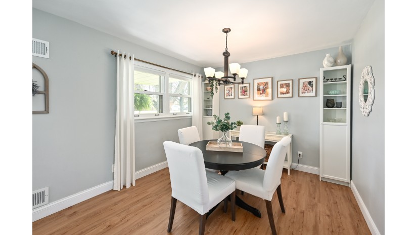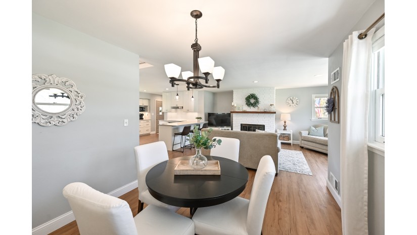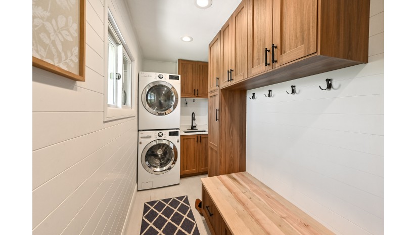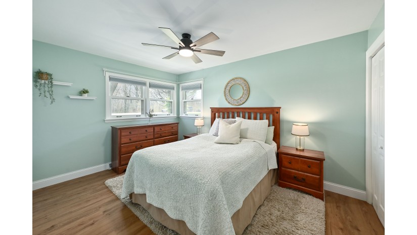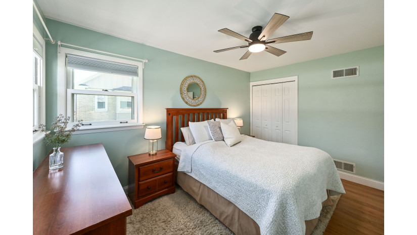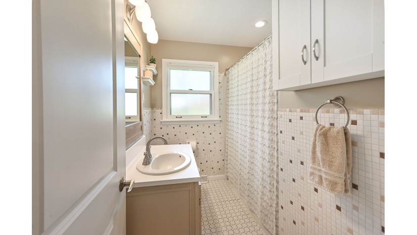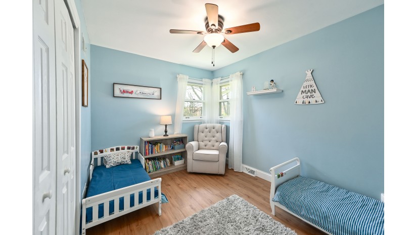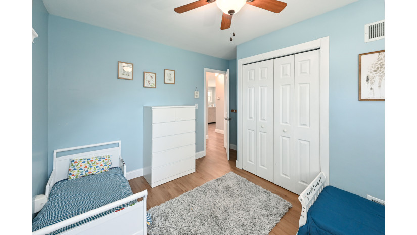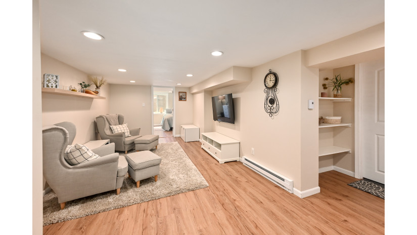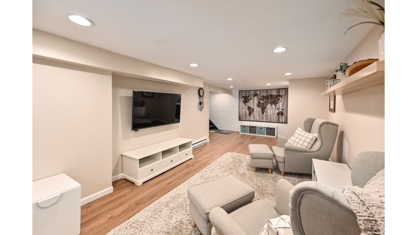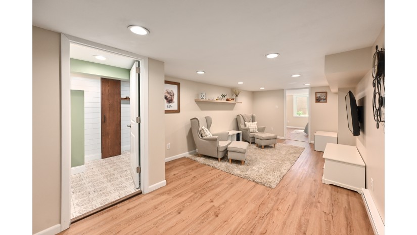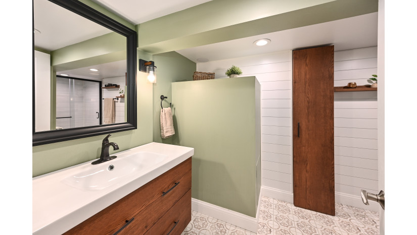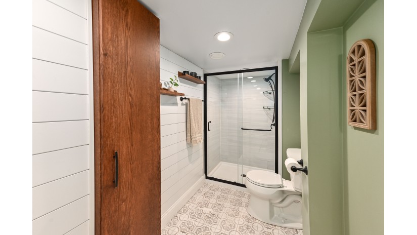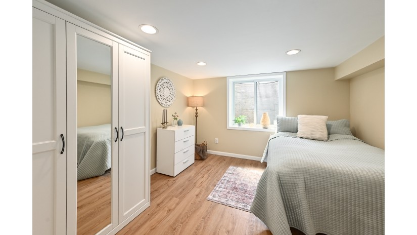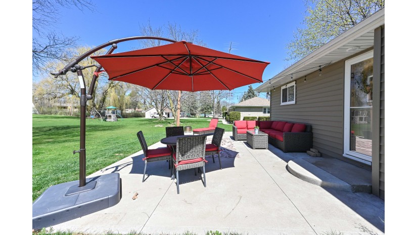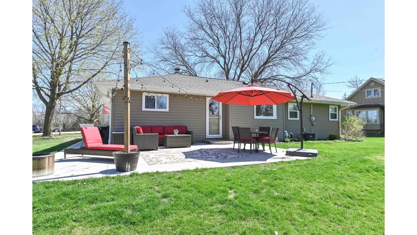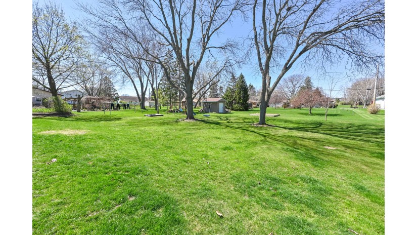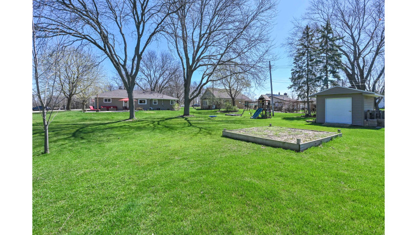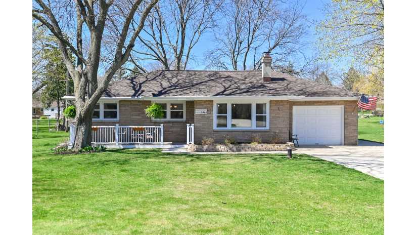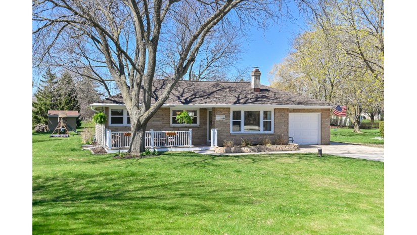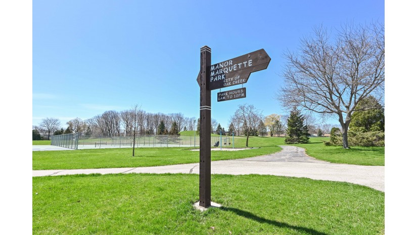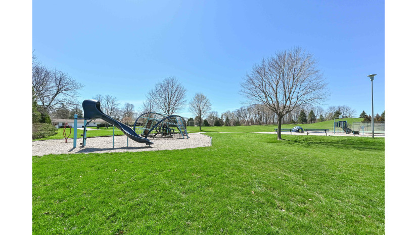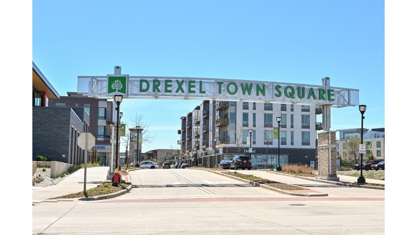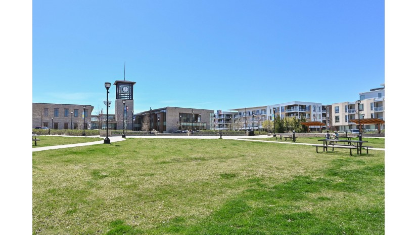7443 S Shepard Ave, Oak Creek, WI 53154 $349,900
New Listing!
Show-Stopping Stunner on Shepard Avenue!
Features of 7443 S Shepard Ave, Oak Creek, WI 53154
WI > Milwaukee > Oak Creek > 7443 S Shepard Ave
- Single Family Home
- Status: Active with Offer
- 8 Total Rooms
- 3 Bedrooms
- 2 Full Bathrooms
- Est. Square Footage: 1,625
- Est. Above Grade Sq Ft: 1,201
- Est. Below Grade Sq Ft: 424
- Garage: 1.5, Attached
- Est. Year Built: 1957
- Est. Acreage: 0.48
- School District: Oak Creek-Franklin
- High School: Oak Creek
- County: Milwaukee
- Property Taxes: $4,670
- Property Tax Year: 2023
- Postal Municipality: Oak Creek
- MLS#: 1871821
- Listing Company: Shorewest - Brookfield-Waukesha
- Price/SqFt: $215
- Zip Code: 53154
Property Description for 7443 S Shepard Ave, Oak Creek, WI 53154
7443 S Shepard Ave, Oak Creek, WI 53154 - Your search is about to cease! That is assuming you come out victorious in what is sure to be a competitive scenario. This show-stopping stunner is an absolute jaw dropper with an idyllic location. Located on a dead-end street and steps from Manor Marquette Park. As soon as you pull up, your senses will be delighted. A stone fašade is complemented by an expansive composite front deck and concrete drive. Once inside, you are going to lose your mind! Your search hasn't uncovered a home like this yet! A free flowing floor plan accentuated by an abundance of natural light. This home boasts a coastal casual flair. Luxury vinyl plank dresses much of the main floor. The brick-faced fireplace is a centerpiece of the luxe living room. The culinary center rivals that of homes priced much higher. Quartz countertops, subway tile, task lighting, roll-outs and so much more! Hosting gatherings will be such a joy! The window above the sink is a flat screen TV of real life right before your eyes. Continuing the convenience and high-end amenities is your main floor laundry and drop zone with heated floors. That's right, I said heated floors! The dining area with built-in cabinetry is a seamless extension of your living space. Two bedrooms and a classically tiled bath round out the first floor. As if this wasn't all awesome enough, head on downstairs to the finished lower level which includes a third bedroom and incredible bathroom with heated floors and European style vanity! Outside, a spacious concrete patio awaits your firepit and patio furniture. Summer is just around the corner and what a great place for your next barbeque and bags with friends! The level backyard is perfect for playing fetch with Fido or the kids. Storage shed allows you keep the garage free and clear for your fly ride! 1.5 miles from Drexel Town Square, 3 miles to IKEA and easy access to the freeway. Your life will be outstanding in Oak Creek!
Room Dimensions for 7443 S Shepard Ave, Oak Creek, WI 53154
Main
- Living Rm: 18.58 x 14.67
- Kitchen: 15.0 x 11.83
- Dining Area: 10.17 x 10.08
- Utility Rm: 13.5 x 4.75
- Primary BR: 13.58 x 9.9
- BR 2: 12.0 x 8.75
- Full Baths: 1
Lower
- Family Rm: 23.0 x 10.67
- BR 3: 10.83 x 10.83
- Full Baths: 1
Basement
- Block, Finished, Full, Full Size Windows, Radon Mitigation, Shower, Sump Pump
Interior Features
- Heating/Cooling: Natural Gas Central Air, Forced Air, In Floor Radiant
- Water Waste: Municipal Sewer, Private Well
- Appliances Included: Dishwasher, Disposal, Dryer, Microwave, Other, Oven, Range, Refrigerator, Washer, Water Softener Owned
- Inclusions: Oven, range, refrigerator, disposal, dishwasher, microwave, washer, dryer, water softener, garage shelving/cabinet, LL TV wall mount (not TV), LL wardrobe unit in bedroom, LL wooden shelving, LL workbench, basement fridge, playset, EDO & 2 remotes, electric dog fence
- Misc Interior: Cable TV Available, High Speed Internet, Natural Fireplace, Pantry, Wood or Sim. Wood Floors
Building and Construction
- 1 Story
- Exterior: Patio Ranch
Land Features
- Waterfront/Access: N
| MLS Number | New Status | Previous Status | Activity Date | New List Price | Previous List Price | Sold Price | DOM |
| 1871821 | Active | Delayed | Apr 25 2024 2:17AM | 8 |
Community Homes Near 7443 S Shepard Ave
| Oak Creek Real Estate | 53154 Real Estate |
|---|---|
| Oak Creek Vacant Land Real Estate | 53154 Vacant Land Real Estate |
| Oak Creek Foreclosures | 53154 Foreclosures |
| Oak Creek Single-Family Homes | 53154 Single-Family Homes |
| Oak Creek Condominiums |
The information which is contained on pages with property data is obtained from a number of different sources and which has not been independently verified or confirmed by the various real estate brokers and agents who have been and are involved in this transaction. If any particular measurement or data element is important or material to buyer, Buyer assumes all responsibility and liability to research, verify and confirm said data element and measurement. Shorewest Realtors is not making any warranties or representations concerning any of these properties. Shorewest Realtors shall not be held responsible for any discrepancy and will not be liable for any damages of any kind arising from the use of this site.
REALTOR *MLS* Equal Housing Opportunity


 Sign in
Sign in