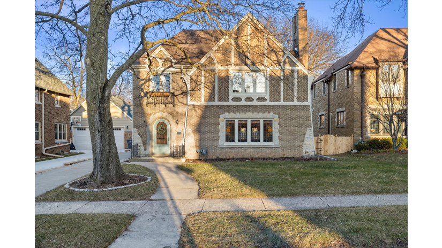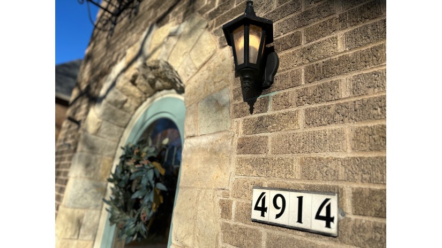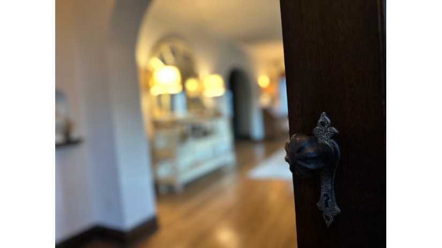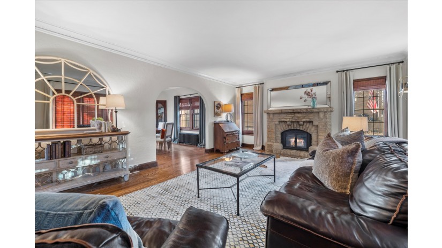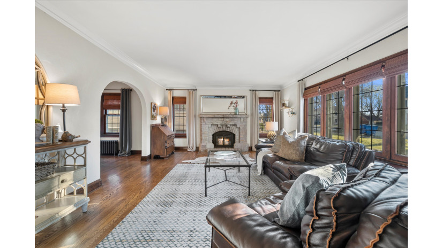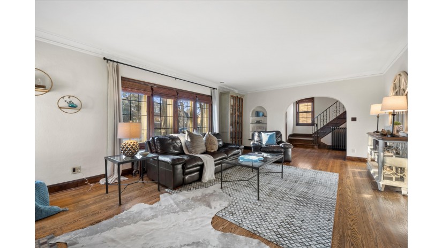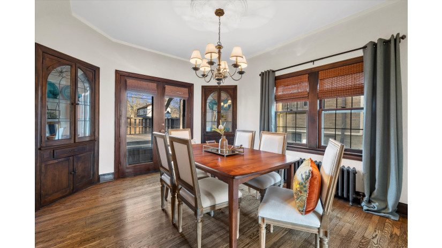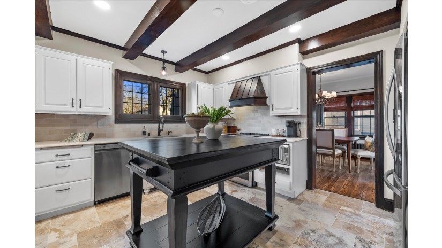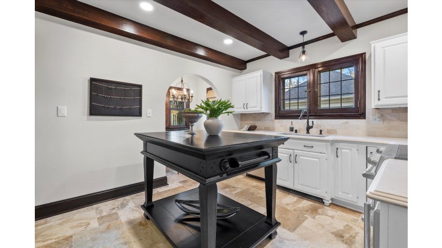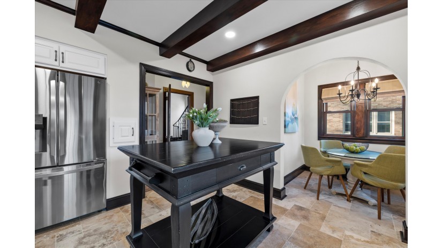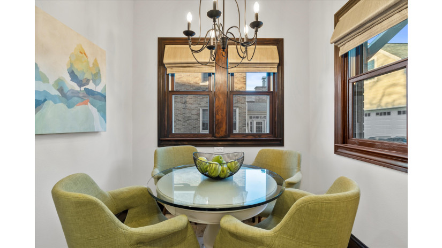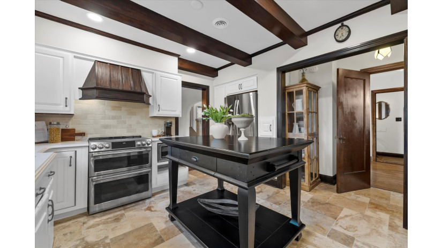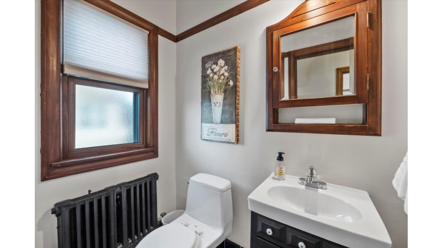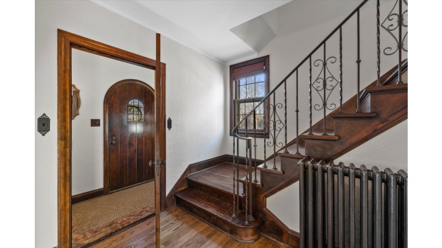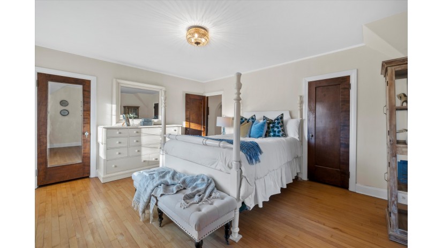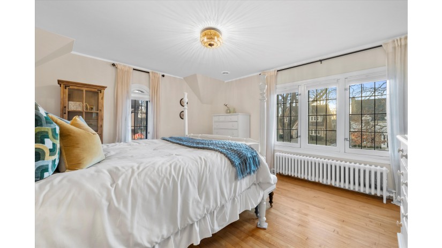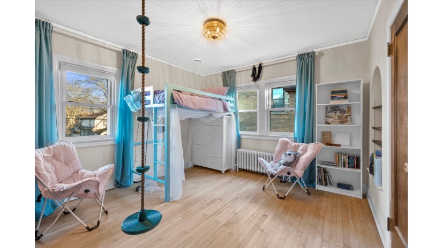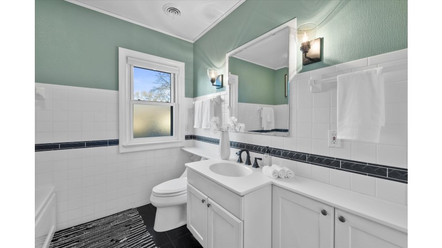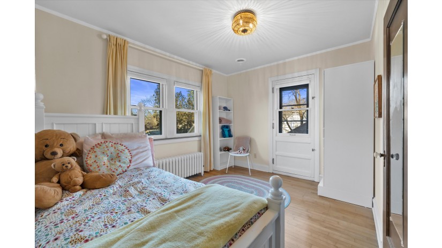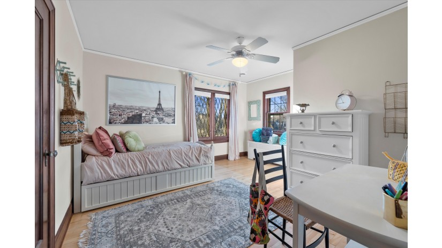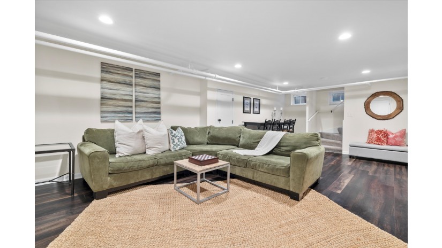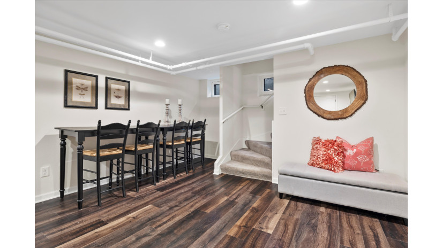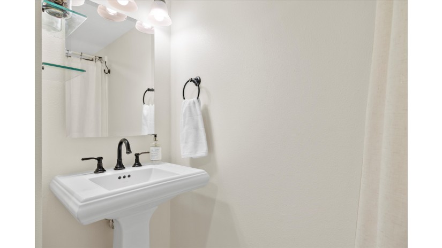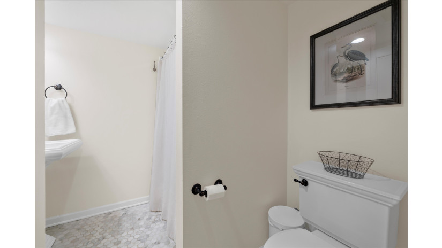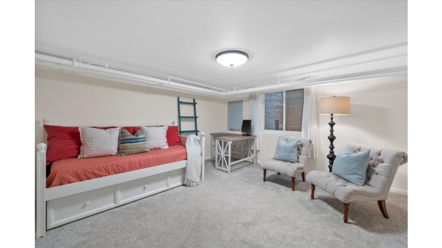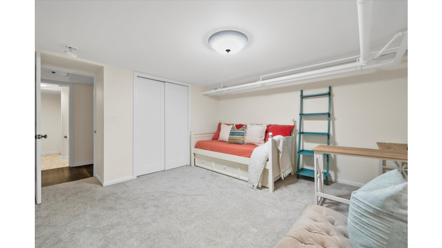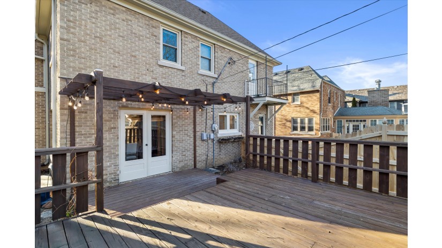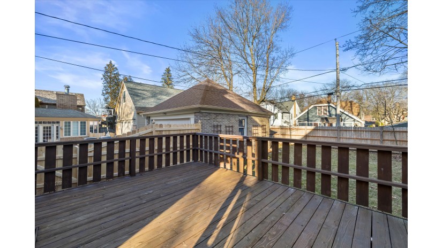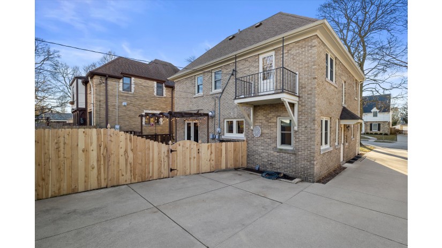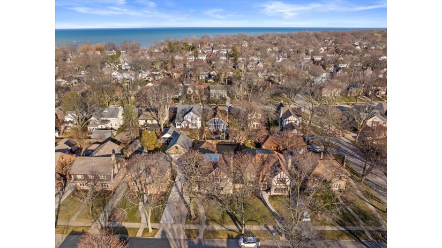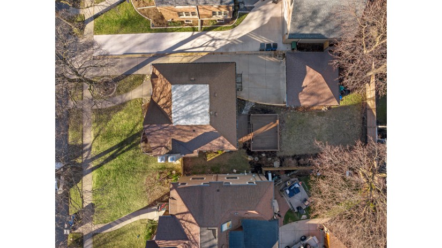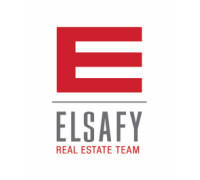4914 N Woodburn St, Whitefish Bay, WI 53217 $749,900
Features of 4914 N Woodburn St, Whitefish Bay, WI 53217
WI > Milwaukee > Whitefish Bay > 4914 N Woodburn St
- Single Family Home
- Status: Active with Offer
- 8 Total Rooms
- 5 Bedrooms
- 2 Full Bathrooms
- 1 Half Bathrooms
- Est. Square Footage: 2,596
- Est. Above Grade Sq Ft: 2,128
- Est. Below Grade Sq Ft: 468
- Garage: 2.0, Detached
- Est. Year Built: 1930
- Est. Acreage: 0.15
- School District: Whitefish Bay
- High School: Whitefish Bay
- County: Milwaukee
- Property Taxes: $8,666
- Property Tax Year: 2023
- Postal Municipality: Whitefish Bay
- MLS#: 1866238
- Listing Company: Shorewest - Northshore
- Price/SqFt: $288
- Zip Code: 53217
Property Description for 4914 N Woodburn St, Whitefish Bay, WI 53217
4914 N Woodburn St, Whitefish Bay, WI 53217 - Tudor homes are a genuine symbol of Whitefish Bay’s architectural legacy – and this one is filled with enchanting details. Features a beautiful living room with large sun-filled windows and stone fireplace. Pretty arches lead to a dining room with built-ins and French doors to the outside. Kitchen offers stainless appliances, limestone floors and counters, and a sweet breakfast nook. Four upstairs bedrooms and a full bath complete the second floor. The lower level enjoys a fun rec room to hang out and watch movies. You’ll love having a second full bath plus an additional room with egress window that flexes a as guest room, office, or exercise room. Enjoy springtime grilling on the large deck or let four-legged friends frolic in the fully fenced yard. Fabulous location is near Whitefish Bay high school, middle school, as well as Cumberland elementary school. You’ll love making this your new home!
Room Dimensions for 4914 N Woodburn St, Whitefish Bay, WI 53217
Main
- Living Rm: 21.0 x 15.0
- Kitchen: 16.0 x 12.0
- Dining Area: 14.0 x 12.0
- Half Baths: 1
Upper
- Primary BR: 16.0 x 14.0
- BR 2: 14.0 x 13.0
- BR 3: 12.0 x 11.0
- BR 4: 12.0 x 10.0
- Full Baths: 1
Lower
- Rec Rm: 23.0 x 13.0
- BR 5: 13.0 x 13.0
- Full Baths: 1
Basement
- Block, Full, Shower
Interior Features
- Heating/Cooling: Natural Gas Central Air, Radiant
- Water Waste: Municipal Sewer, Municipal Water
- Appliances Included: Dishwasher, Disposal, Dryer, Microwave, Oven, Range, Refrigerator, Washer
- Inclusions: Oven/range, refrigerator, dishwasher, microwave, washer, dryer, window treatments
- Misc Interior: Natural Fireplace, Wood or Sim. Wood Floors
Building and Construction
- 2 Story
- Exterior: Deck Tudor/Provincial
Land Features
- Waterfront/Access: N
| MLS Number | New Status | Previous Status | Activity Date | New List Price | Previous List Price | Sold Price | DOM |
| 1866238 | ActiveWO | Active | Mar 11 2024 9:31AM | 53 | |||
| 1866238 | Active | Delayed | Mar 7 2024 2:17AM | 53 | |||
| 1679592 | Sold | Pending | Jun 1 2020 12:00AM | $440,000 | 35 | ||
| 1679592 | Pending | ActiveWO | May 14 2020 2:56PM | 35 | |||
| 1679592 | ActiveWO | Active | Apr 16 2020 9:48AM | 35 | |||
| 1679592 | Active | ActiveWO | Mar 20 2020 9:00AM | 35 | |||
| 1679592 | ActiveWO | Active | Mar 16 2020 3:06PM | 35 | |||
| 1679592 | Active | Delayed | Mar 12 2020 2:15AM | 35 | |||
| 1679592 | Delayed | Mar 4 2020 5:31PM | $460,000 | 35 |
Community Homes Near 4914 N Woodburn St
| Whitefish Bay Real Estate | 53217 Real Estate |
|---|---|
| Whitefish Bay Vacant Land Real Estate | 53217 Vacant Land Real Estate |
| Whitefish Bay Foreclosures | 53217 Foreclosures |
| Whitefish Bay Single-Family Homes | 53217 Single-Family Homes |
| Whitefish Bay Condominiums |
The information which is contained on pages with property data is obtained from a number of different sources and which has not been independently verified or confirmed by the various real estate brokers and agents who have been and are involved in this transaction. If any particular measurement or data element is important or material to buyer, Buyer assumes all responsibility and liability to research, verify and confirm said data element and measurement. Shorewest Realtors is not making any warranties or representations concerning any of these properties. Shorewest Realtors shall not be held responsible for any discrepancy and will not be liable for any damages of any kind arising from the use of this site.
REALTOR *MLS* Equal Housing Opportunity


 Sign in
Sign in