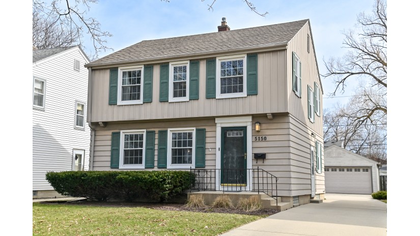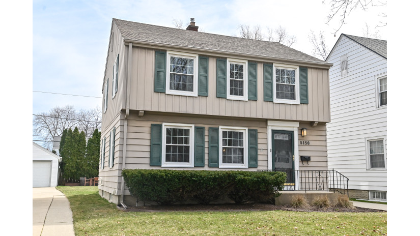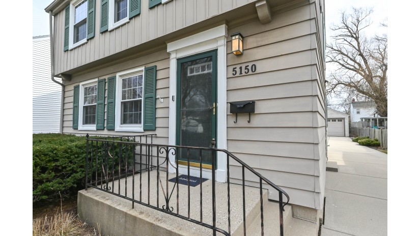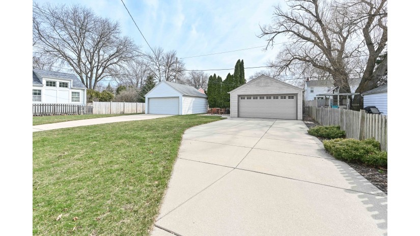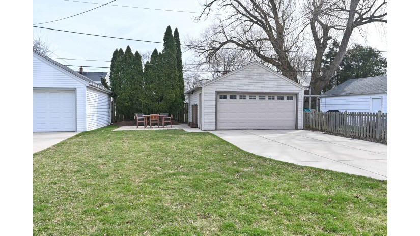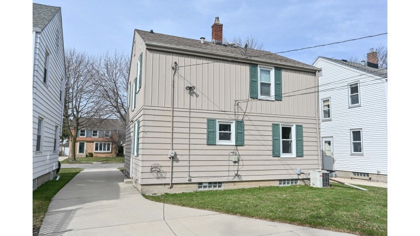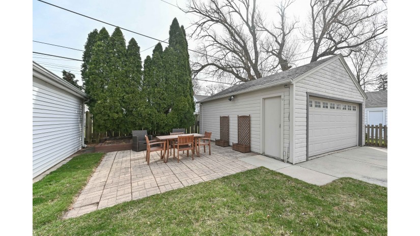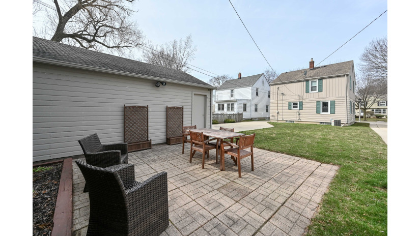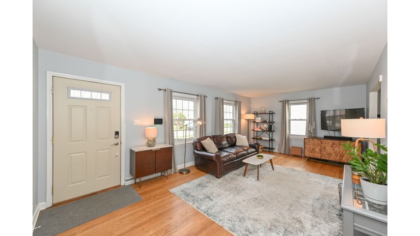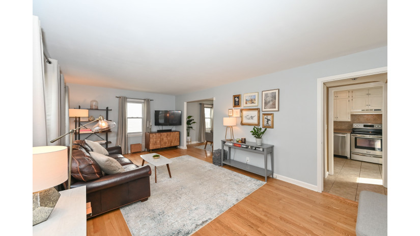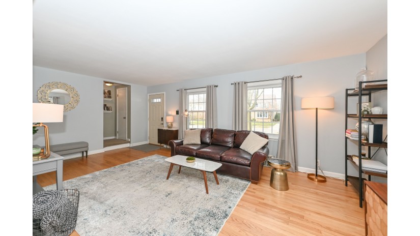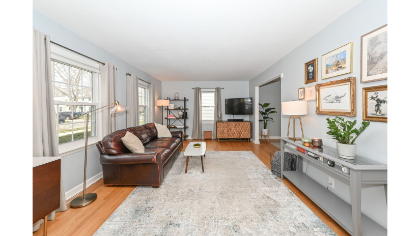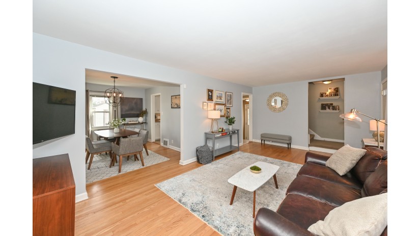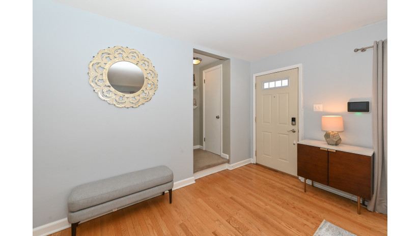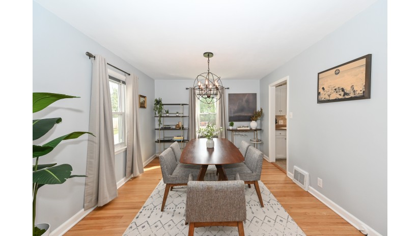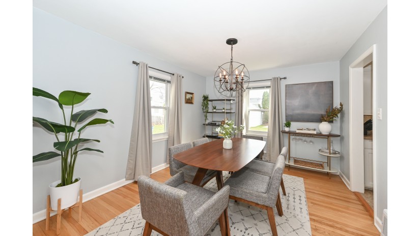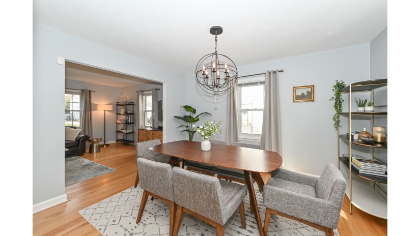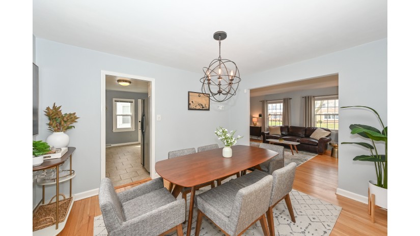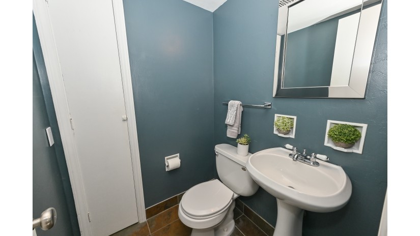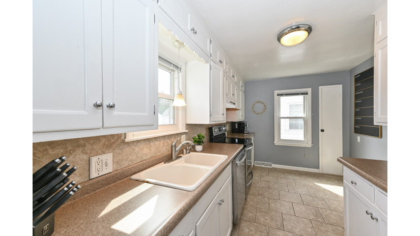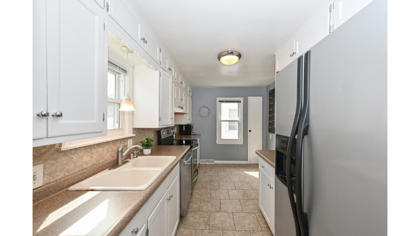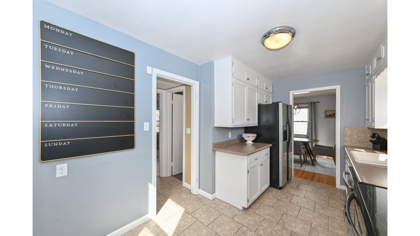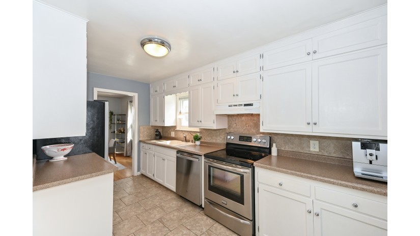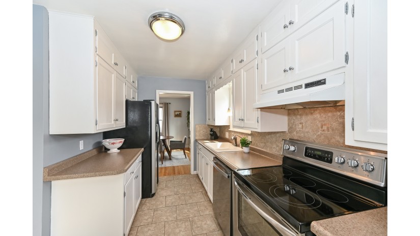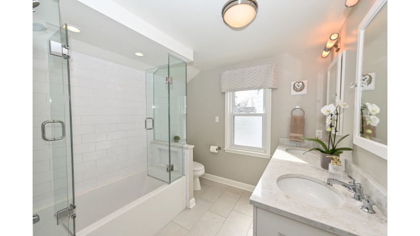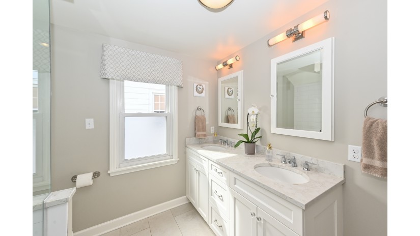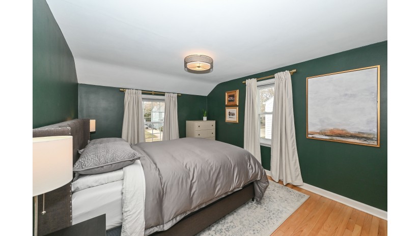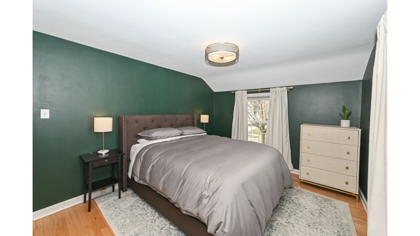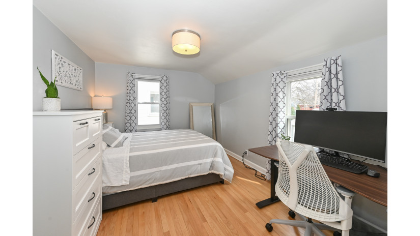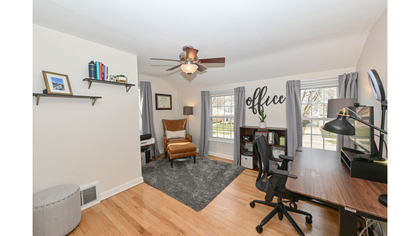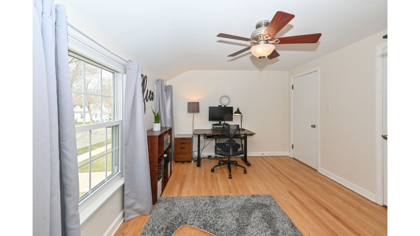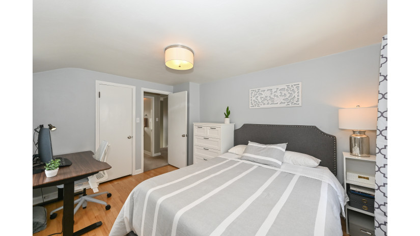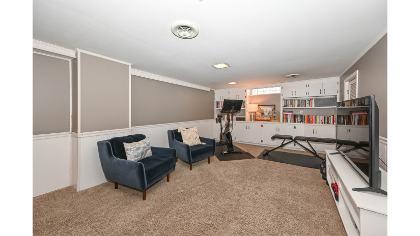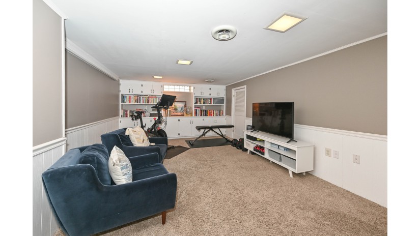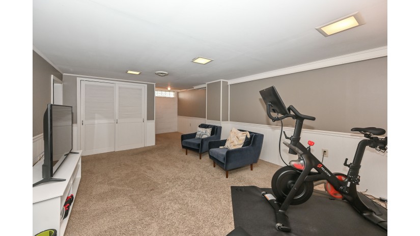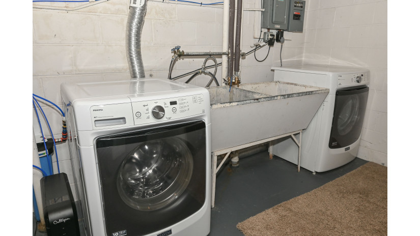5150 N Kent Ave, Whitefish Bay, WI 53217 $449,900
Home is where the heart is!
Features of 5150 N Kent Ave, Whitefish Bay, WI 53217
WI > Milwaukee > Whitefish Bay > 5150 N Kent Ave
- Single Family Home
- Status: Active with Offer
- 7 Total Rooms
- 3 Bedrooms
- 1 Full Bathrooms
- 1 Half Bathrooms
- Est. Square Footage: 1,628
- Est. Above Grade Sq Ft: 1,378
- Est. Below Grade Sq Ft: 250
- Garage: 2.5, Detached
- Est. Year Built: 1948
- Est. Acreage: 0.12
- School District: Whitefish Bay
- High School: Whitefish Bay
- County: Milwaukee
- Property Taxes: $6,038
- Property Tax Year: 2023
- Postal Municipality: Whitefish Bay
- MLS#: 1868484
- Listing Company: Shorewest - New Berlin
- Price/SqFt: $276
- Zip Code: 53217
Property Description for 5150 N Kent Ave, Whitefish Bay, WI 53217
5150 N Kent Ave, Whitefish Bay, WI 53217 - Welcome to your dream home nestled in the heart of Whitefish Bay! This This stunning Colonial residence boasts 3 bedrooms, 1.5 baths, and an array of desirable features that will elevate your living experience. As you step inside, you'll be greeted by the warmth of natural light flooding through the living room, highlighting the elegant hardwood floors that flow seamlessly throughout the space. The airy atmosphere sets the perfect tone for relaxation and entertaining. The kitchen is a chef's delight, showcasing tiled flooring, stainless steel appliances, and neutral countertops. With easy access to the spacious dining room, everyday meals and special gatherings with loved ones become unforgettable moments. The updated half bath, showcasing slate tile flooring, newer sink, fixtures, and lighting, adds style and elegance to your home. Upstairs you'll find all bedrooms adorned with hardwood floors and ample closet space, offering comfort and functionality. The updated full bath is a luxurious retreat, featuring double sinks, a tiled double door shower, quartz countertops, new vanity, fixtures, and tiled flooring, providing a spa-like experience at home. The lower level offers additional living space with a finished rec room, complete with built-in bookshelves and a closet, perfect for relaxation, entertaining, home office or exercise room. A laundry area and plenty of storage space ensure organization and efficiency. Outside, you'll enjoy nights on the paver patio overlooking the yard and offering a perfect spot for outdoor relaxation and entertainment. Charming exterior and a side drive leading to a spacious 2.5 car detached garage, provide ample parking and storage space. This home is equipped with numerous updates, including newer windows, furnace, water heater, dishwasher, a smart home security system with Nest thermostat, doorbell camera, and smart locks and more! Conveniently located near freeway access, this home offers easy commuting options, while being within walking distance to nearby shops, restaurants, library, parks, and the community center. Exceptional school district with a "significantly exceeds expectations" score, ensures top-notch education for your loved ones. Don't miss the opportunity to make this impeccable Whitefish Bay home your own - schedule a showing today and experience the epitome of comfortable, sophisticated living!
Room Dimensions for 5150 N Kent Ave, Whitefish Bay, WI 53217
Main
- Living Rm: 21.0 x 12.0
- Kitchen: 14.0 x 9.0
- Dining Area: 13.0 x 11.0
- Half Baths: 1
Upper
- Primary BR: 13.0 x 11.0
- BR 2: 13.0 x 11.0
- BR 3: 13.0 x 10.0
- Full Baths: 1
Lower
- Rec Rm: 18.0 x 12.0
Basement
- Block, Full, Partially Finished
Interior Features
- Heating/Cooling: Natural Gas Central Air, Forced Air
- Water Waste: Municipal Sewer, Municipal Water
- Appliances Included: Dishwasher, Disposal, Dryer, Oven, Range, Refrigerator, Washer
- Inclusions: Oven/Range, Refrigerator, Disposal, Dishwasher, Hood Vent, Washer, Dryer, Reverse Osmosis, Blinds/Shades/Decorative Window Treatments, Garage Door Opener & Remote(s), Smart Thermostat, Vivint Home Security System (Smart door locks, sensors, camera doorbell panel), TV & TV Mount (LR), Bath Mirrors
- Misc Interior: Cable TV Available, High Speed Internet, Security System, Wood or Sim. Wood Floors
Building and Construction
- 2 Story
- Near Public Transit, Sidewalk
- Exterior: Patio Colonial
Land Features
- Waterfront/Access: N
| MLS Number | New Status | Previous Status | Activity Date | New List Price | Previous List Price | Sold Price | DOM |
| 1868484 | ActiveWO | Active | Mar 29 2024 9:26AM | 39 | |||
| 1601455 | Sold | Pending | Oct 31 2018 12:00AM | $320,000 | 40 | ||
| 1601455 | Pending | ActiveWO | Oct 30 2018 4:37PM | 40 | |||
| 1601455 | ActiveWO | Active | Sep 30 2018 9:22AM | 40 | |||
| 1601455 | Sep 27 2018 10:22AM | $319,900 | $324,900 | 40 | |||
| 1601455 | Sep 7 2018 8:48AM | $324,900 | $329,900 | 40 | |||
| 1601455 | Active | Delayed | Aug 21 2018 2:15AM | 40 |
Community Homes Near 5150 N Kent Ave
| Whitefish Bay Real Estate | 53217 Real Estate |
|---|---|
| Whitefish Bay Vacant Land Real Estate | 53217 Vacant Land Real Estate |
| Whitefish Bay Foreclosures | 53217 Foreclosures |
| Whitefish Bay Single-Family Homes | 53217 Single-Family Homes |
| Whitefish Bay Condominiums |
The information which is contained on pages with property data is obtained from a number of different sources and which has not been independently verified or confirmed by the various real estate brokers and agents who have been and are involved in this transaction. If any particular measurement or data element is important or material to buyer, Buyer assumes all responsibility and liability to research, verify and confirm said data element and measurement. Shorewest Realtors is not making any warranties or representations concerning any of these properties. Shorewest Realtors shall not be held responsible for any discrepancy and will not be liable for any damages of any kind arising from the use of this site.
REALTOR *MLS* Equal Housing Opportunity


 Sign in
Sign in