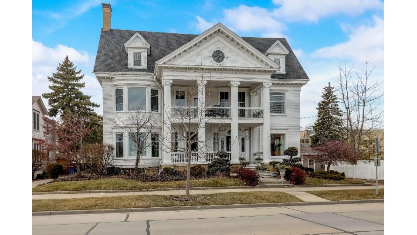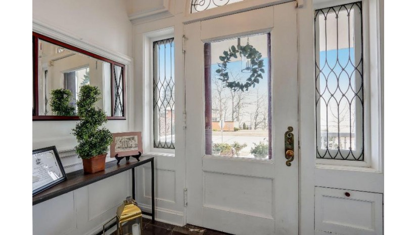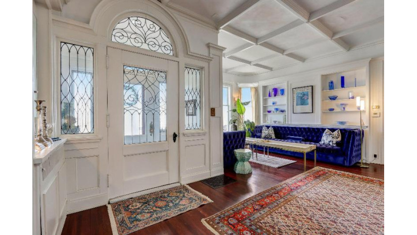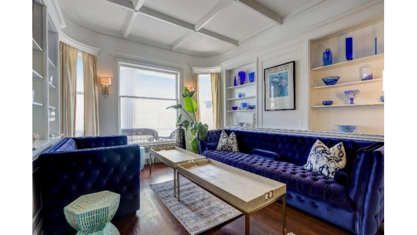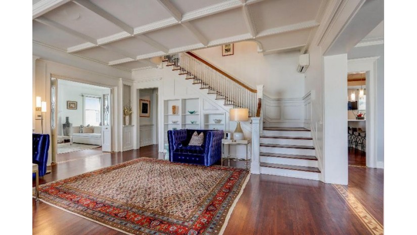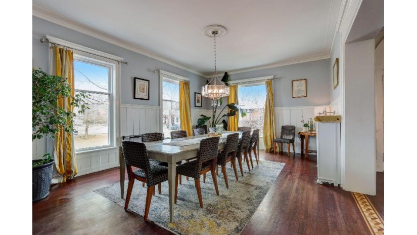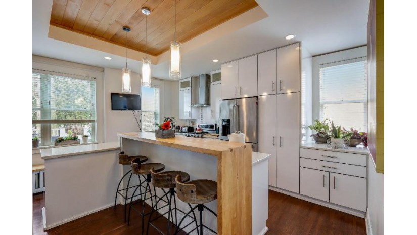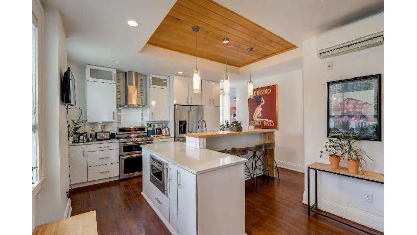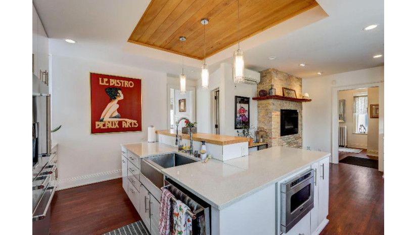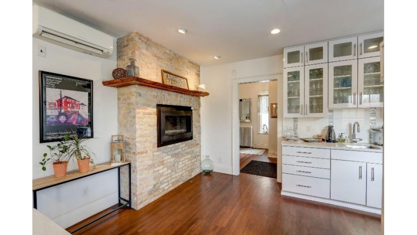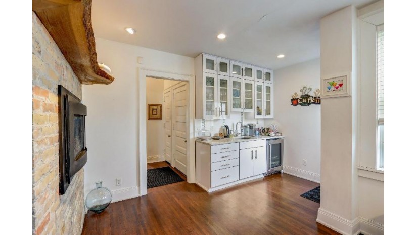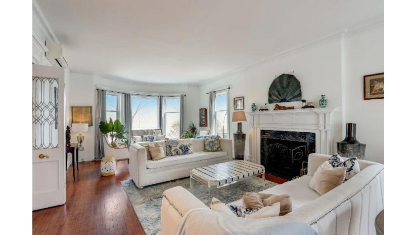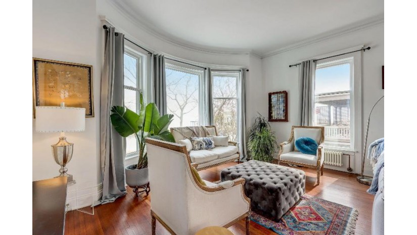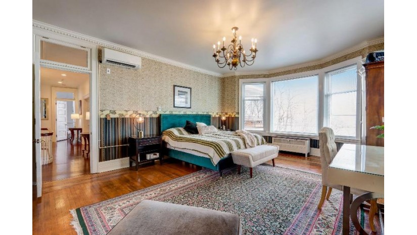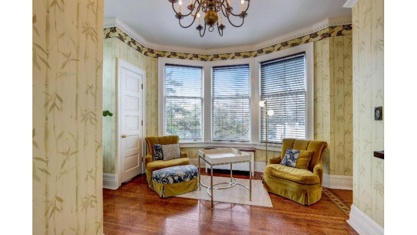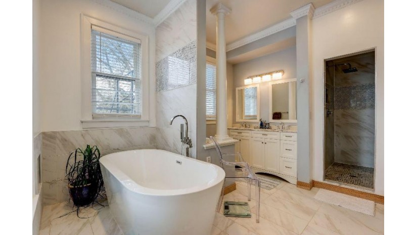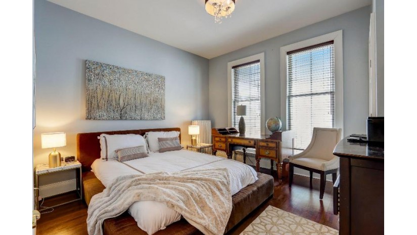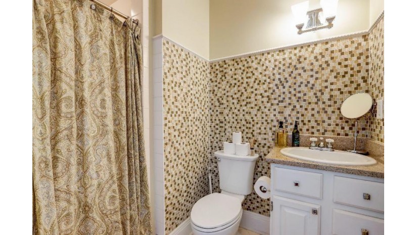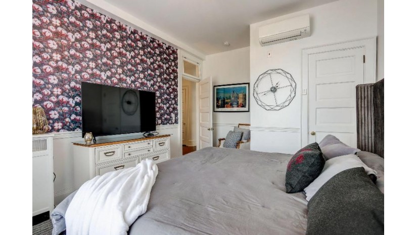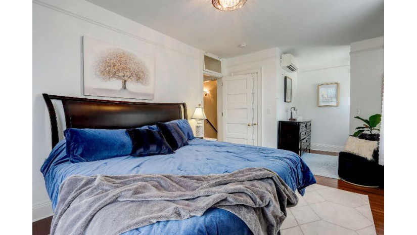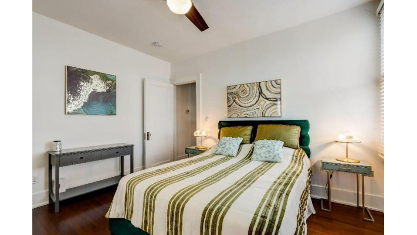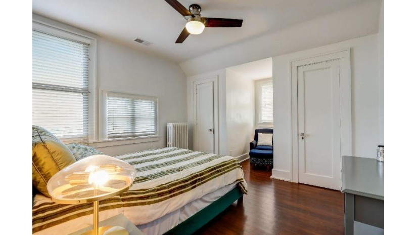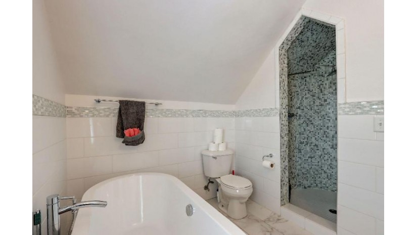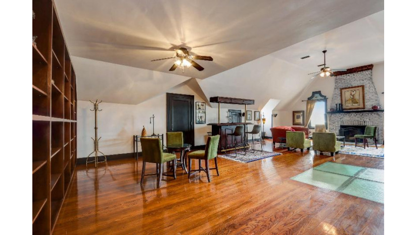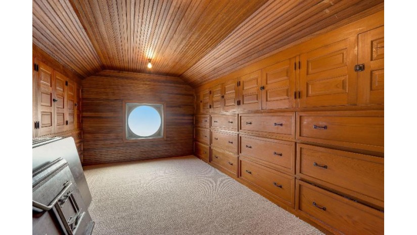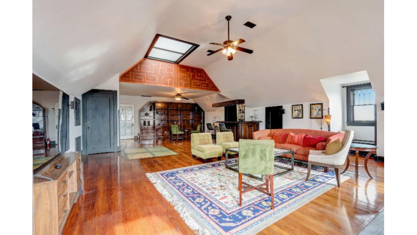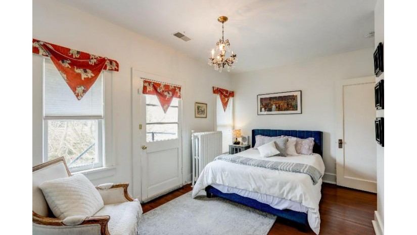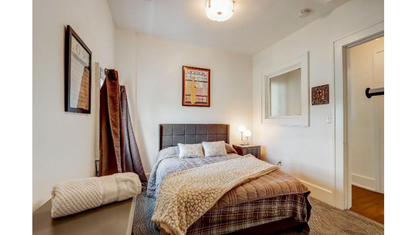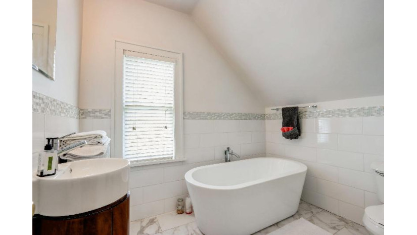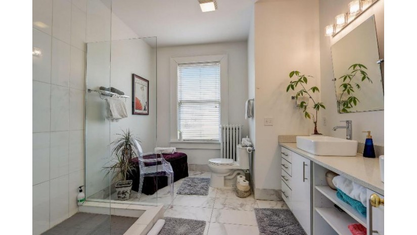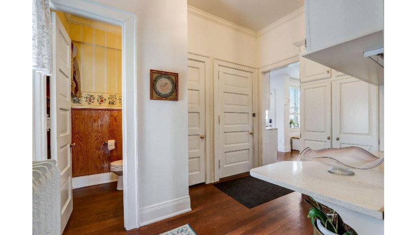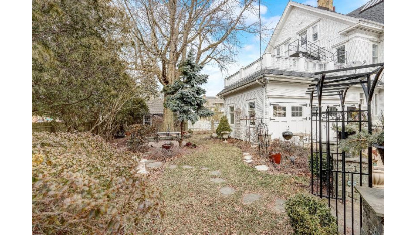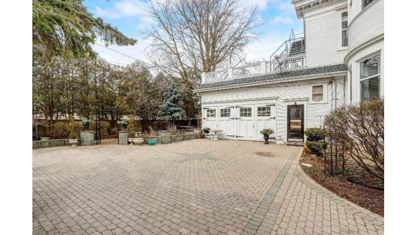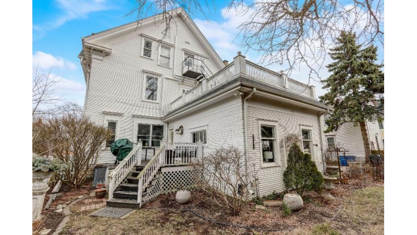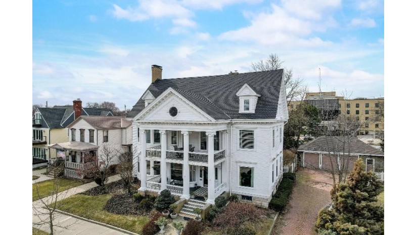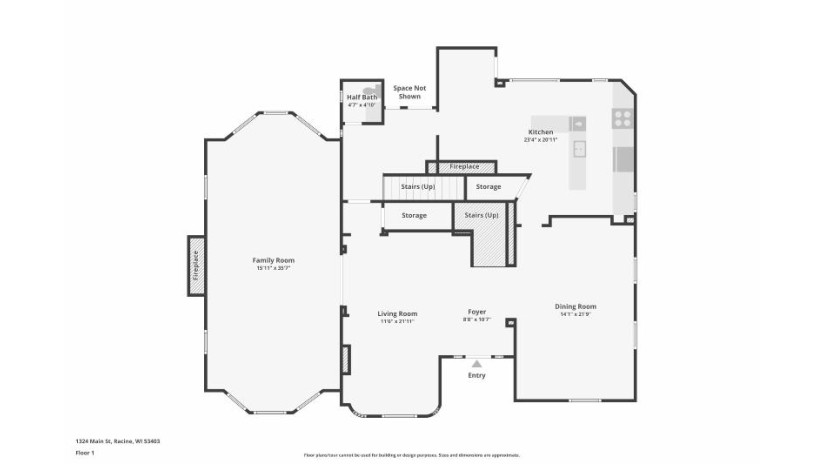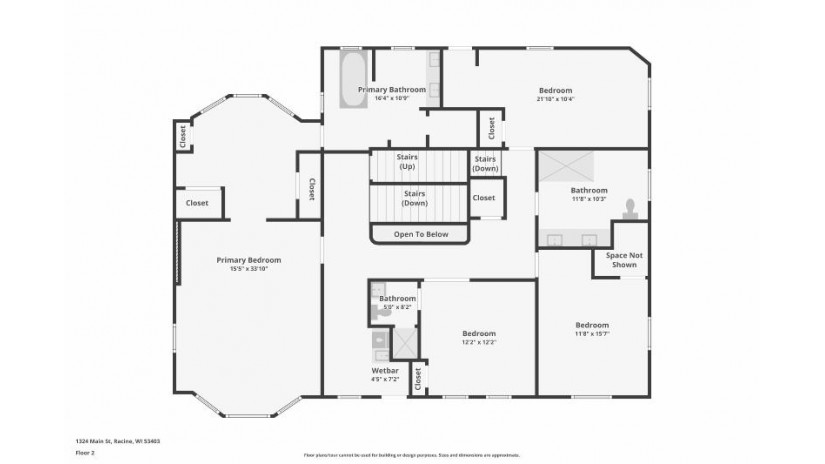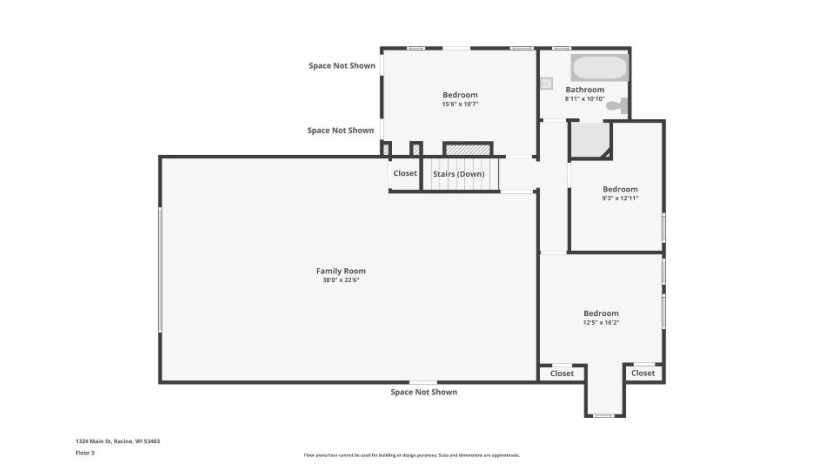1324 Main St, Racine, WI 53403 $850,000
Features of 1324 Main St, Racine, WI 53403
WI > Racine > Racine > 1324 Main St
- Single Family Home
- Status: Active
- 13 Total Rooms
- 6 Bedrooms
- 4 Full Bathrooms
- 1 Half Bathrooms
- Type of Construction: Stick/Frame
- Est. Square Footage: 5,665
- Est. Above Grade Sq Ft: 5,665
- Garage: 2.0, Attached
- Est. Year Built: 1880
- Est. Acreage: 0.23
- Subdivision: Southside Historical
- School District: Racine
- High School: Case
- County: Racine
- Property Taxes: $17,164
- Property Tax Year: 2023
- Postal Municipality: Racine
- MLS#: 1867103
- Listing Company: Stapleton Realty
- Price/SqFt: $150
- Zip Code: 53403
Property Description for 1324 Main St, Racine, WI 53403
1324 Main St, Racine, WI 53403 - Step into this Georgian Revival lakeside retreat to find the blend of historic charm with modern comforts. Experience enchanting Lake Michigan vistas from various vantage points. Inside, discover hardwood features and meticulous details, seamlessly combining nostalgia with contemporary appeal. The third floor surprises with a social space, complete with a bar & fireplace. Perfect for lively gatherings or quiet evenings, this home is ideal for creating lasting memories. Beyond its beauty, it's a lucrative short-term rental investment, with a stellar rental history. It could be fully furnished, starting to generate income from day one. Don't miss the chance to own this unique, historical, lakeside gem. Schedule a viewing today and be enchanted from the moment you step through the door.
Room Dimensions for 1324 Main St, Racine, WI 53403
Main
- Living Rm: 35.0 x 15.0
- Kitchen: 21.0 x 17.0
- Dining Area: 14.0 x 20.0
- Foyer: 22.0 x 20.0
- Half Baths: 1
Upper
- Family Rm: 23.0 x 38.0
- Den: 9.0 x 13.0
- Primary BR: 34.0 x 15.0
- BR 2: 12.0 x 12.0
- BR 3: 12.0 x 13.0
- BR 4: 15.0 x 10.0
- BR 5: 12.0 x 11.0
- Other Rm: 10.0 x 15.0
- Full Baths: 4
Lower
- Utility Rm: 0.0 x 0.0
Basement
- Full, Stone
Interior Features
- Heating/Cooling: Natural Gas Forced Air, Multiple Units, Radiant
- Water Waste: Municipal Sewer, Municipal Water
- Appliances Included: Dishwasher, Disposal, Dryer, Freezer, Microwave, Other, Range, Refrigerator, Washer
- Inclusions: Range, refrigerator, disposal, dishwasher, microwave, two under counter refrigerators, window blinds washer, dryer, ADT system equipment and 8 Mitsubishi AC Units.
- Misc Interior: 2 or more Fireplaces, Cable TV Available, Gas Fireplace, High Speed Internet, Kitchen Island, Natural Fireplace, Skylight, Walk-In Closet(s), Wet Bar, Wood or Sim. Wood Floors
Building and Construction
- Multi-Level
- Fenced Yard, Near Public Transit, Sidewalk, View of Water
- Exterior: Deck, Patio Victorian/Federal
Land Features
- Water Features: Lake
- Waterfront/Access: Y
- Lot Description: Lake Michigan View
| MLS Number | New Status | Previous Status | Activity Date | New List Price | Previous List Price | Sold Price | DOM |
| 1867103 | Active | Mar 8 2024 11:31AM | $850,000 | 52 | |||
| 1799062 | Expired | Active | 74 | ||||
| 1799062 | Active | Jun 22 2022 3:04PM | $799,000 | 74 | |||
| 1785999 | Expired | Active | 77 | ||||
| 1785999 | Jun 10 2022 9:48AM | $799,900 | $819,900 | 77 | |||
| 1785999 | May 26 2022 5:00PM | $819,900 | $829,900 | 77 | |||
| 1785999 | May 10 2022 12:49PM | $829,900 | $849,900 | 77 | |||
| 1785999 | Active | Apr 4 2022 6:13PM | $849,900 | 77 | |||
| 1765315 | Expired | Active | Mar 23 2022 12:00AM | 177 | |||
| 1765315 | Active | Expired | Mar 15 2022 1:25PM | 177 | |||
| 1765315 | Expired | ActiveWO | 177 | ||||
| 1765315 | ActiveWO | Active | Jan 21 2022 9:04PM | 177 | |||
| 1765315 | Active | Sep 28 2021 11:47AM | $849,900 | 177 | |||
| 1736822 | Expired | Active | 147 | ||||
| 1736822 | Active | Apr 23 2021 3:54PM | $899,900 | 147 |
Community Homes Near 1324 Main St
| Racine Real Estate | 53403 Real Estate |
|---|---|
| Racine Vacant Land Real Estate | 53403 Vacant Land Real Estate |
| Racine Foreclosures | 53403 Foreclosures |
| Racine Single-Family Homes | 53403 Single-Family Homes |
| Racine Condominiums |
The information which is contained on pages with property data is obtained from a number of different sources and which has not been independently verified or confirmed by the various real estate brokers and agents who have been and are involved in this transaction. If any particular measurement or data element is important or material to buyer, Buyer assumes all responsibility and liability to research, verify and confirm said data element and measurement. Shorewest Realtors is not making any warranties or representations concerning any of these properties. Shorewest Realtors shall not be held responsible for any discrepancy and will not be liable for any damages of any kind arising from the use of this site.
REALTOR *MLS* Equal Housing Opportunity


 Sign in
Sign in