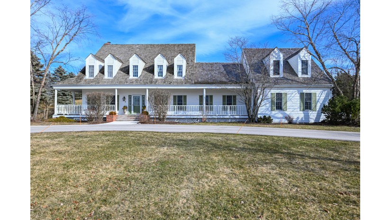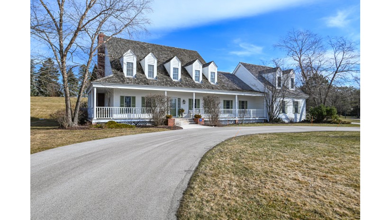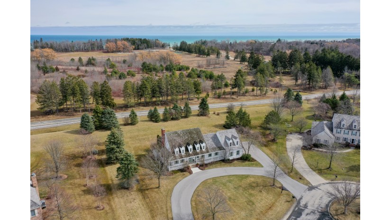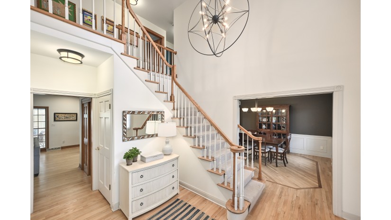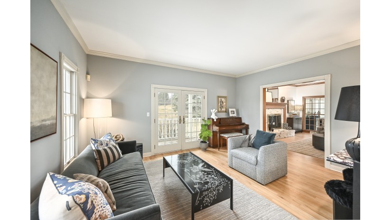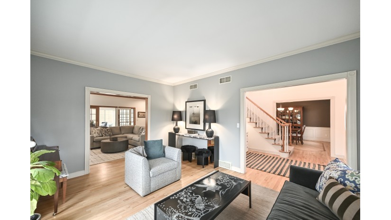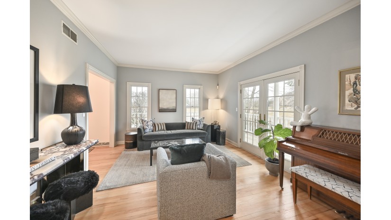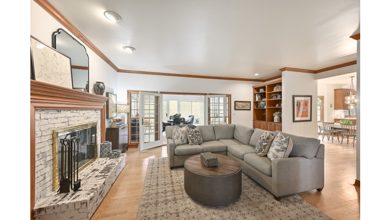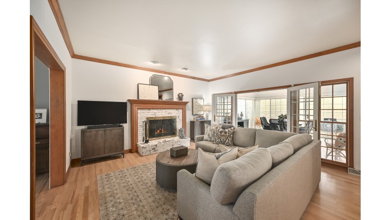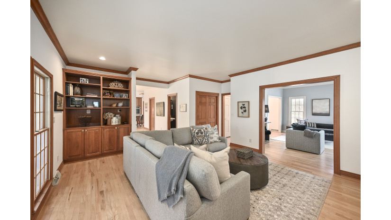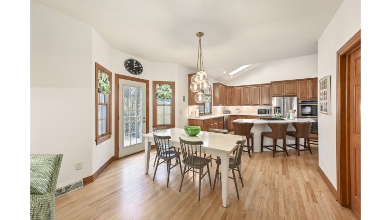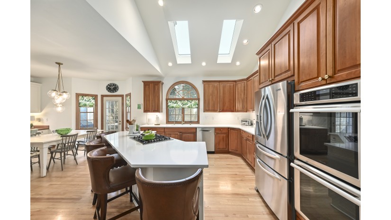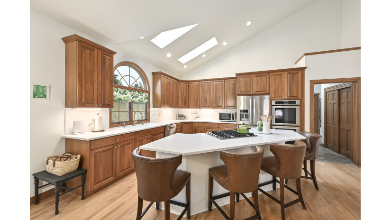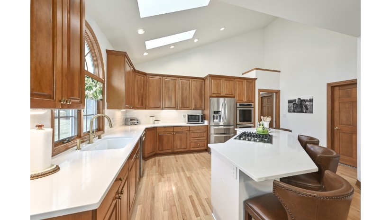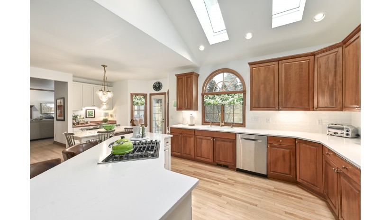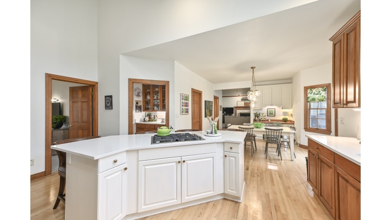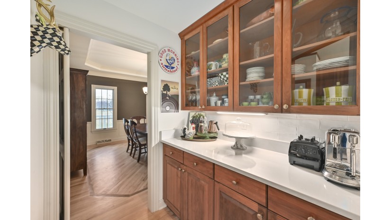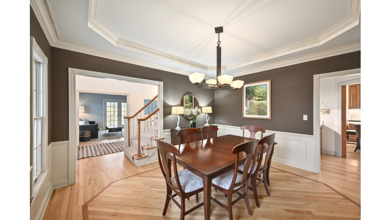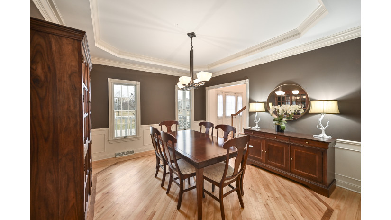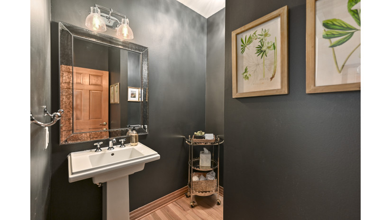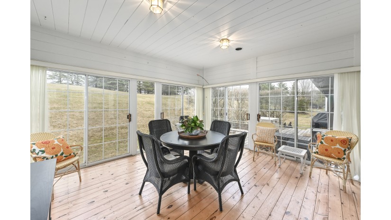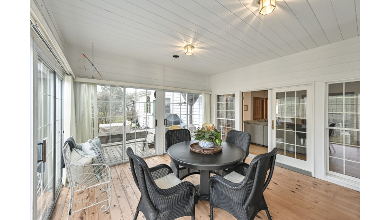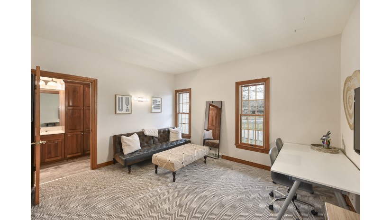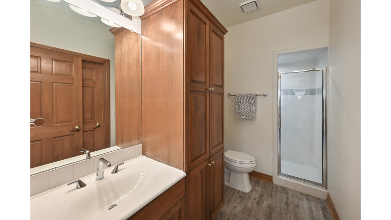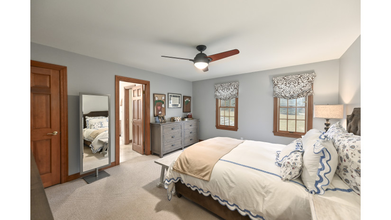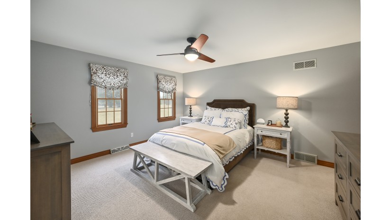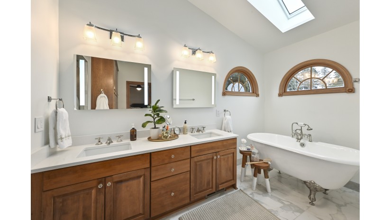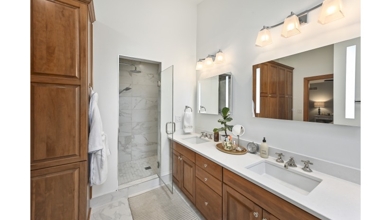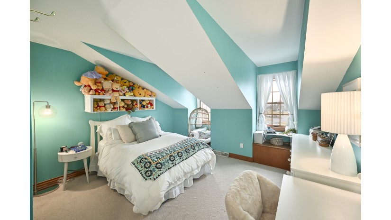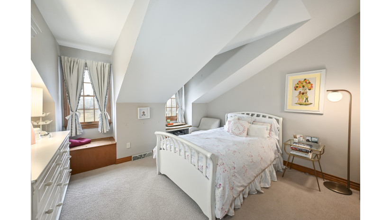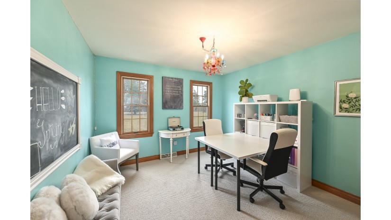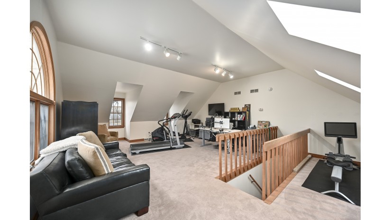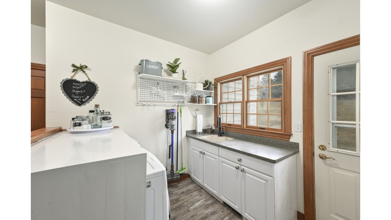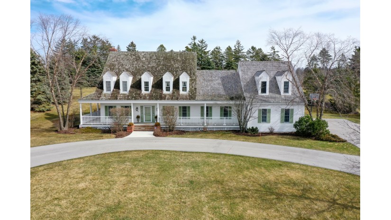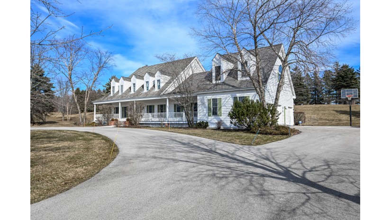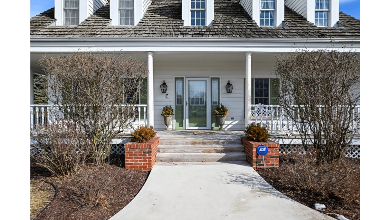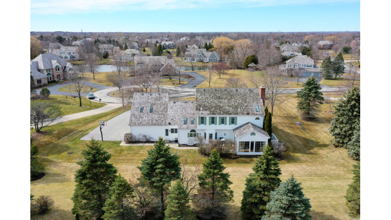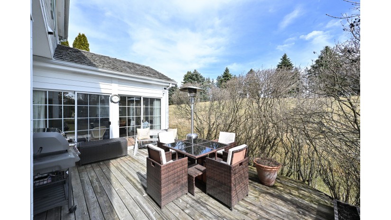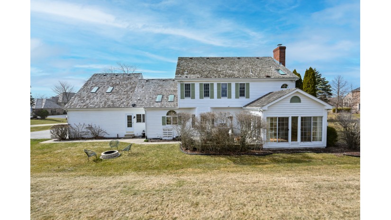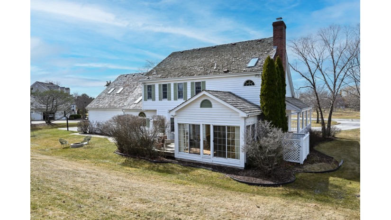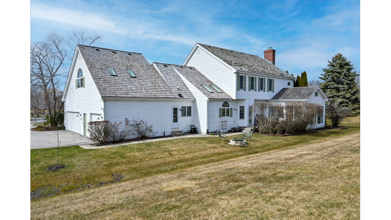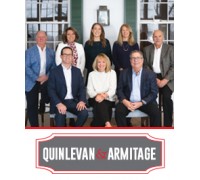
10710 N Briarwood Ct, Mequon, WI 53092 $849,900
Features of 10710 N Briarwood Ct, Mequon, WI 53092
WI > Ozaukee > Mequon > 10710 N Briarwood Ct
- Single Family Home
- Status: Active with Offer
- 11 Total Rooms
- 5 Bedrooms
- 3 Full Bathrooms
- 1 Half Bathrooms
- Est. Square Footage: 3,738
- Est. Above Grade Sq Ft: 3,738
- Garage: 3.5, Attached
- Est. Year Built: 1992
- Est. Acreage: 0.97
- Subdivision: Beechwood Farms
- HOA Fees: 520
- School District: Mequon-Thiensville
- High School: Homestead
- County: Ozaukee
- Property Taxes: $8,860
- Property Tax Year: 2023
- Postal Municipality: Mequon
- MLS#: 1865042
- Listing Company: Shorewest - Mequon
- Price/SqFt: $227
- Zip Code: 53092
Property Description for 10710 N Briarwood Ct, Mequon, WI 53092
10710 N Briarwood Ct, Mequon, WI 53092 - Spacious cape cod nestled on a private cul de sac featuring wrap-around porch and charming curb appeal. This five bedroom, 3.5 bath home features over 3700 sq ft of living space including main floor guest suite with attached full bath. Updated kitchen boasts quartz counters, high end fixtures, stainless appliances and is highlighted by vaulted ceilings with skylights. Family room is anchored by natural fireplace and flows nicely to additional living room. Tranquil three season room is a real bonus. Dining room with custom moldings a perfect place to unwind with friends. Four bedrooms up including primary suite with remodeled spa bath. Separate stairway leads to bonus room/office/flex space. Three car garage with wiring for two electric cars. The full southeast Mequon package set on a beautiful lot with circle drive and mature landscaping!
Room Dimensions for 10710 N Briarwood Ct, Mequon, WI 53092
Main
- Living Rm: 11.0 x 12.0
- Kitchen: 24.0 x 18.0
- Family Rm: 16.0 x 16.0
- Dining Area: 14.0 x 13.0
- Three Seasons Rm: 15.0 x 14.0
- BR 5: 11.0 x 14.0
- Full Baths: 1
- Half Baths: 1
Upper
- Bonus Room: 30.0 x 25.0
- Primary BR: 15.0 x 14.0
- BR 2: 13.0 x 11.0
- BR 3: 11.0 x 11.0
- BR 4: 13.0 x 11.0
- Full Baths: 2
Basement
- Full, Poured Concrete, Sump Pump
Interior Features
- Heating/Cooling: Natural Gas Central Air, Forced Air
- Water Waste: Community Shared Well, Municipal Sewer
- Appliances Included: Dishwasher, Dryer, Microwave, Oven, Range, Refrigerator, Washer
- Inclusions: Kitchen Appliances, Washer, Dryer, Basement Refrigerator, Generator
- Misc Interior: Cable TV Available, High Speed Internet, Kitchen Island, Natural Fireplace, Pantry, Skylight, Vaulted Ceiling(s), Walk-In Closet(s), Wood or Sim. Wood Floors
Building and Construction
- 2 Story
- Association, Subdivision
- Exterior: Deck Cape Cod
Land Features
- Waterfront/Access: N
| MLS Number | New Status | Previous Status | Activity Date | New List Price | Previous List Price | Sold Price | DOM |
| 1865042 | ActiveWO | Active | Mar 26 2024 4:57PM | 47 | |||
| 1865042 | Mar 16 2024 2:17PM | $849,900 | $874,900 | 47 | |||
| 1865042 | Active | Delayed | Mar 12 2024 2:15AM | 47 |
Community Homes Near 10710 N Briarwood Ct
| Mequon Real Estate | 53092 Real Estate |
|---|---|
| Mequon Vacant Land Real Estate | 53092 Vacant Land Real Estate |
| Mequon Foreclosures | 53092 Foreclosures |
| Mequon Single-Family Homes | 53092 Single-Family Homes |
| Mequon Condominiums |
The information which is contained on pages with property data is obtained from a number of different sources and which has not been independently verified or confirmed by the various real estate brokers and agents who have been and are involved in this transaction. If any particular measurement or data element is important or material to buyer, Buyer assumes all responsibility and liability to research, verify and confirm said data element and measurement. Shorewest Realtors is not making any warranties or representations concerning any of these properties. Shorewest Realtors shall not be held responsible for any discrepancy and will not be liable for any damages of any kind arising from the use of this site.
REALTOR *MLS* Equal Housing Opportunity


 Sign in
Sign in