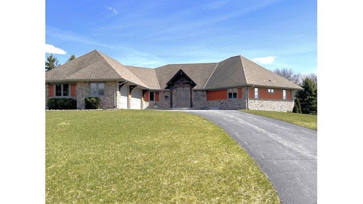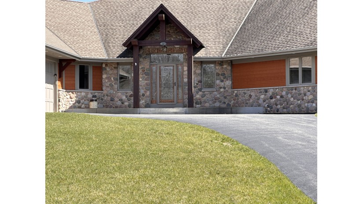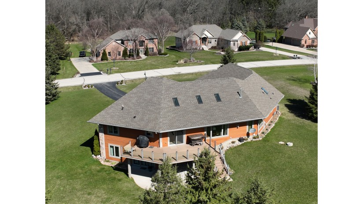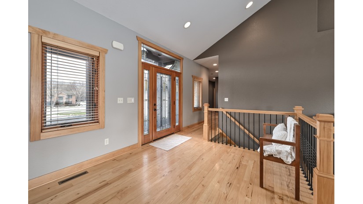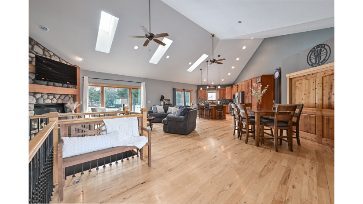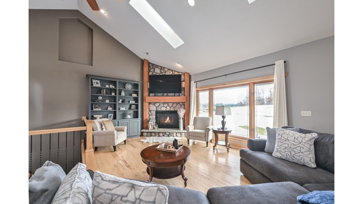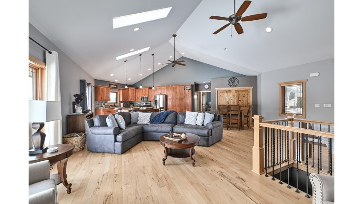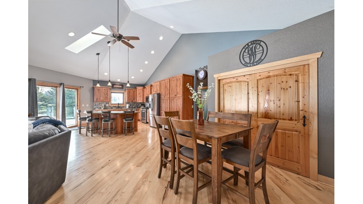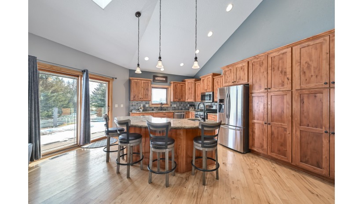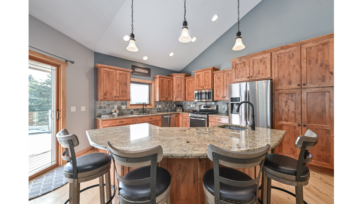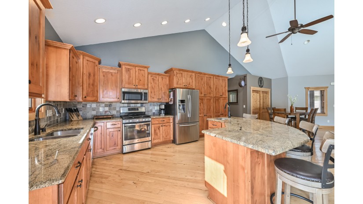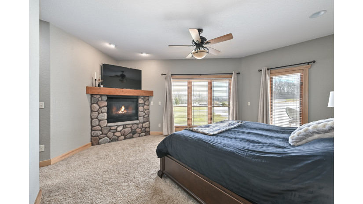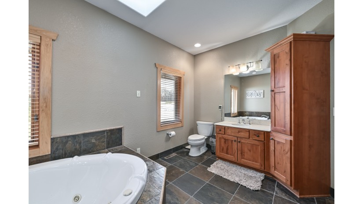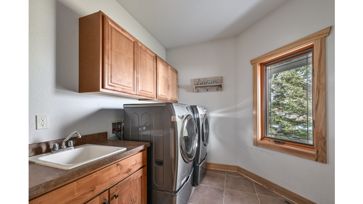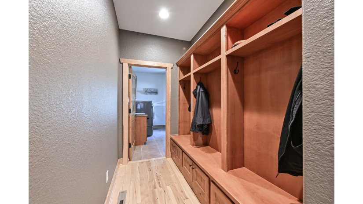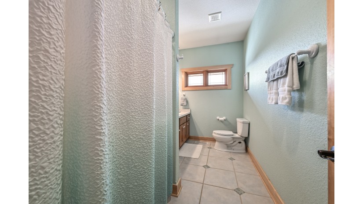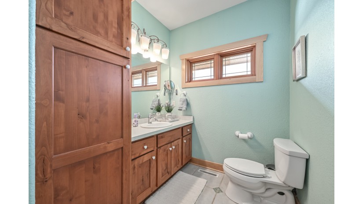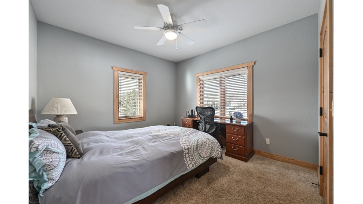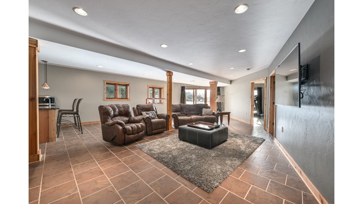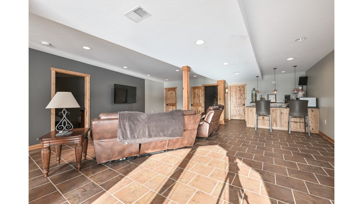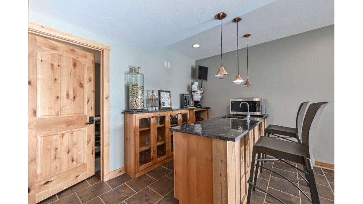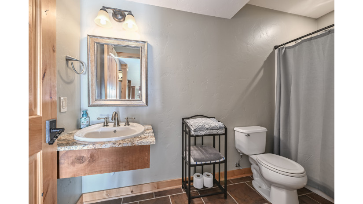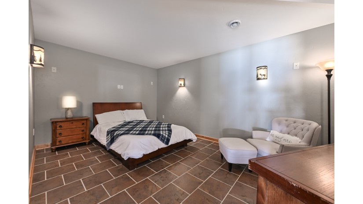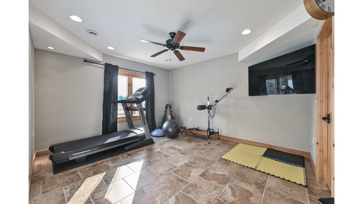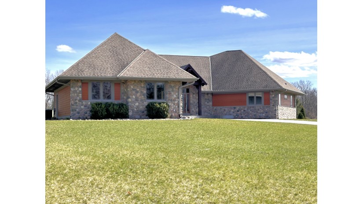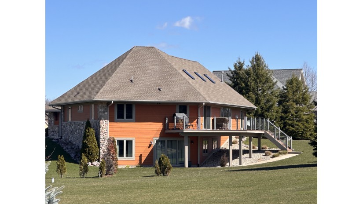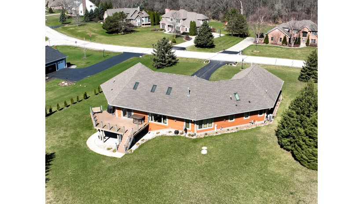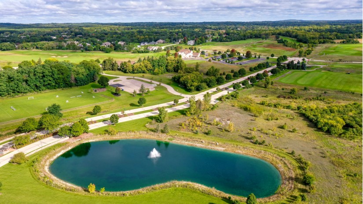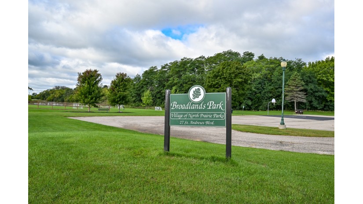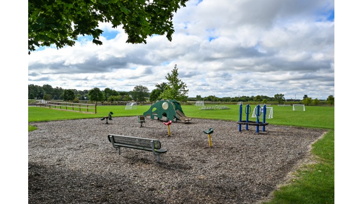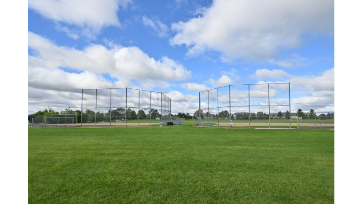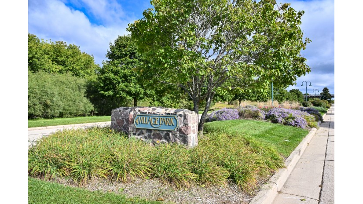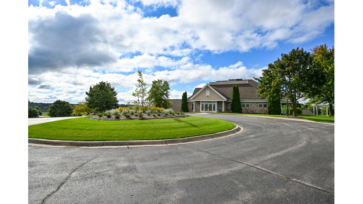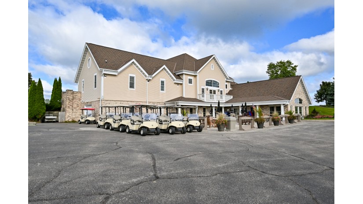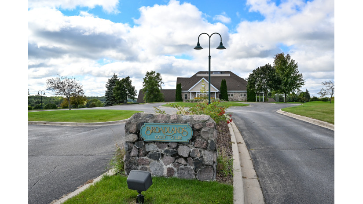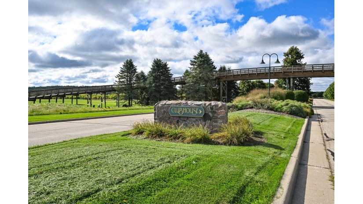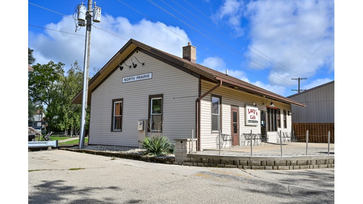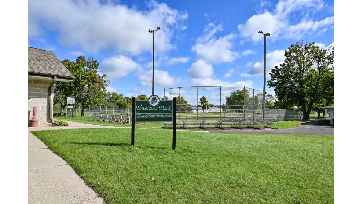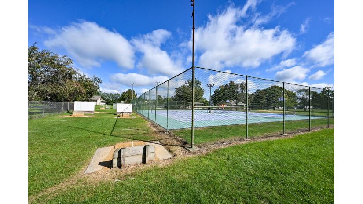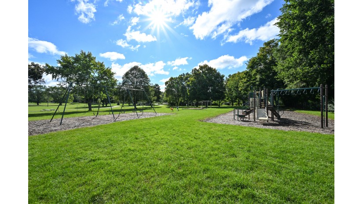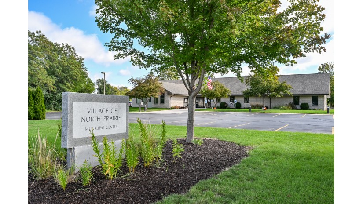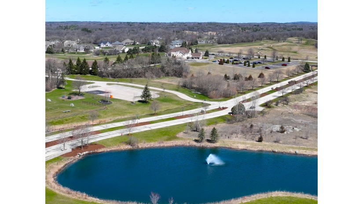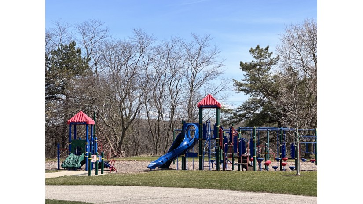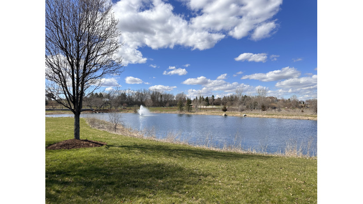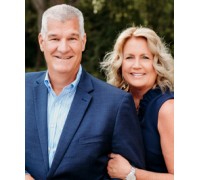
229 Cypress Pt, North Prairie, WI 53153 $850,000
Exposed Ranch at The Broadlands
Features of 229 Cypress Pt, North Prairie, WI 53153
WI > Waukesha > North Prairie > 229 Cypress Pt
- Single Family Home
- Status: Active
- 9 Total Rooms
- 4 Bedrooms
- 3 Full Bathrooms
- Est. Square Footage: 3,527
- Est. Above Grade Sq Ft: 2,527
- Est. Below Grade Sq Ft: 1,000
- Garage: 3.0, Attached
- Est. Year Built: 2007
- Est. Acreage: 1.05
- Subdivision: The Broadlands
- HOA Fees: 425/yr
- School District: Mukwonago
- High School: Mukwonago
- County: Waukesha
- Property Taxes: $5,916
- Property Tax Year: 2023
- Postal Municipality: North Prairie
- MLS#: 1864944
- Listing Company: Shorewest - New Berlin
- Price/SqFt: $240
- Zip Code: 53153
Property Description for 229 Cypress Pt, North Prairie, WI 53153
229 Cypress Pt, North Prairie, WI 53153 - This sprawling ranch exudes elegance and rustic charm, boasting exposed lower level and stunning golf course vistas! Step inside to discover hickory hardwood floors, granite countertops, slate, ceramic tile, and custom knotty alder cabinetry. The kitchen and great room embrace an open concept design, flooded with natural light and offering expansive views. Cozy up by the river rock gas fireplace, or step out onto the deck with a clear glass rail to soak in the scenery of 4 holes at The Broadlands, plus a gas line to the deck. The primary retreat features a second fireplace, custom slate shower with multiple shower heads, whirlpool tub, heated floors, and a walk-in closet. Downstairs, a spacious family room awaits with a wet bar, heated floors, and ample daylight. Plus, there's an additional bedroom, full bath, office/workout room, and walkout patio. Ample storage area in lower level. Don't forget the convenience of the electric dog fence in the yard! Truly a perfect blend of luxury and comfort.
Room Dimensions for 229 Cypress Pt, North Prairie, WI 53153
Main
- Living Rm: 18.0 x 16.0
- Kitchen: 25.0 x 14.0
- Utility Rm: 11.0 x 10.0
- Primary BR: 15.0 x 14.0
- BR 2: 12.0 x 12.0
- BR 3: 12.0 x 12.0
- BR 4: 14.0 x 12.0
- Full Baths: 2
Lower
- Family Rm: 30.0 x 28.0
- Den: 14.0 x 12.0
- Full Baths: 1
Basement
- 8+ Ceiling, Full, Full Size Windows, Partially Finished, Poured Concrete, Radon Mitigation, Shower, Sump Pump, Walk Out/Outer Door
Interior Features
- Heating/Cooling: Natural Gas Central Air, Forced Air, In Floor Radiant
- Water Waste: Municipal Water, Septic System
- Appliances Included: Dishwasher, Disposal, Dryer, Microwave, Oven, Range, Refrigerator, Washer, Water Softener Owned
- Inclusions: Oven/Range, Refrigerator, Disposal, Dishwasher, Microwave, Water Softener, Ring Doorbell, EDO, Lower Level Refrigerator, Washer, Dryer
- Misc Interior: 2 or more Fireplaces, Cable TV Available, Gas Fireplace, High Speed Internet, Kitchen Island, Pantry, Split Bedrooms, Vaulted Ceiling(s), Walk-In Closet(s), Wood or Sim. Wood Floors
Building and Construction
- 1 Story
- Association, Subdivision
- On Golf Course
- Exterior: Deck, Electronic Pet Containment Ranch
Land Features
- Waterfront/Access: N
| MLS Number | New Status | Previous Status | Activity Date | New List Price | Previous List Price | Sold Price | DOM |
| 1864944 | Active | Delayed | Feb 23 2024 2:18AM | 66 | |||
| 1679999 | Sold | Pending | Jul 27 2020 12:00AM | $542,000 | 94 | ||
| 1679999 | Pending | ActiveWO | Jul 17 2020 5:37PM | 94 | |||
| 1679999 | ActiveWO | Active | Jun 18 2020 9:22AM | 94 | |||
| 1679999 | Active | Delayed | Mar 20 2020 2:15AM | 94 |
Community Homes Near 229 Cypress Pt
| North Prairie Real Estate | 53153 Real Estate |
|---|---|
| North Prairie Vacant Land Real Estate | 53153 Vacant Land Real Estate |
| North Prairie Foreclosures | 53153 Foreclosures |
| North Prairie Single-Family Homes | 53153 Single-Family Homes |
| North Prairie Condominiums |
The information which is contained on pages with property data is obtained from a number of different sources and which has not been independently verified or confirmed by the various real estate brokers and agents who have been and are involved in this transaction. If any particular measurement or data element is important or material to buyer, Buyer assumes all responsibility and liability to research, verify and confirm said data element and measurement. Shorewest Realtors is not making any warranties or representations concerning any of these properties. Shorewest Realtors shall not be held responsible for any discrepancy and will not be liable for any damages of any kind arising from the use of this site.
REALTOR *MLS* Equal Housing Opportunity


 Sign in
Sign in