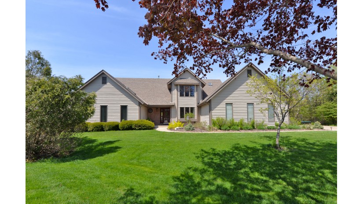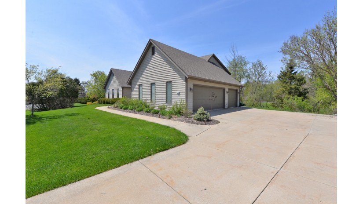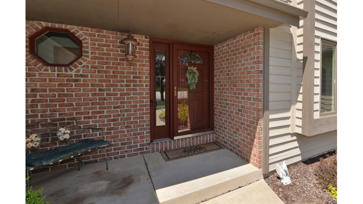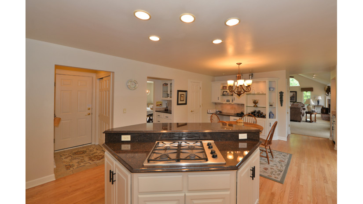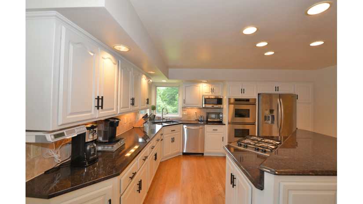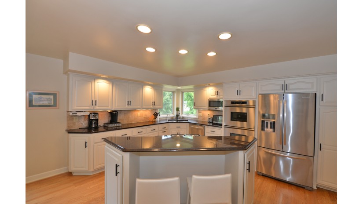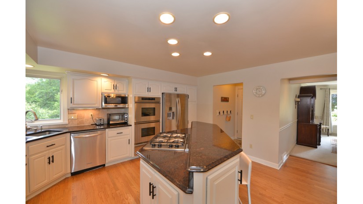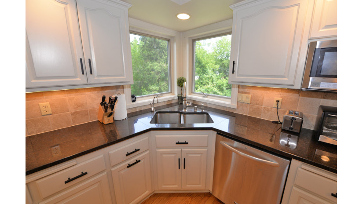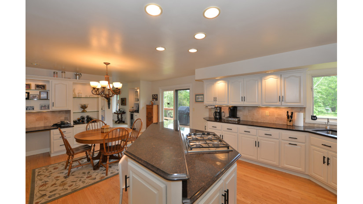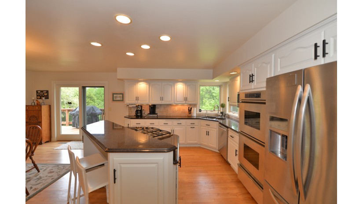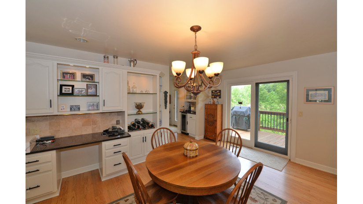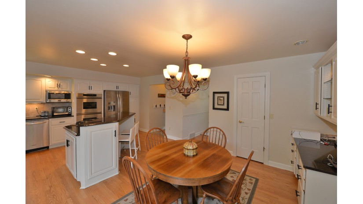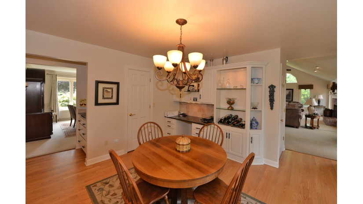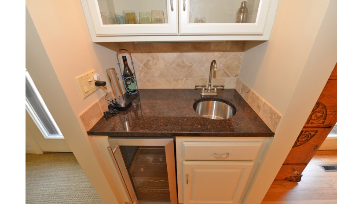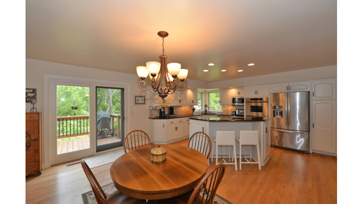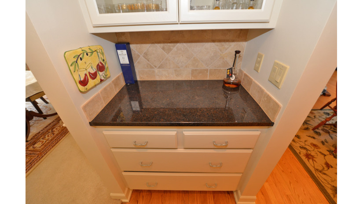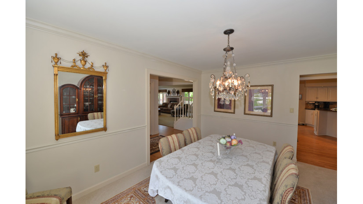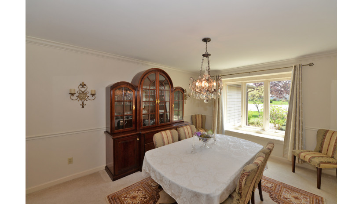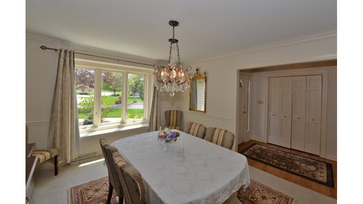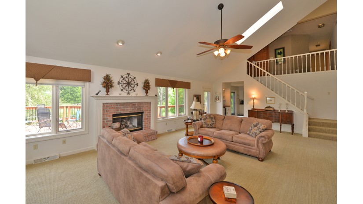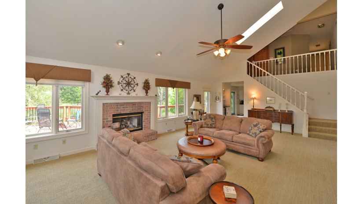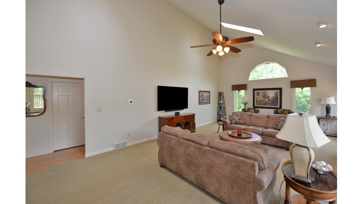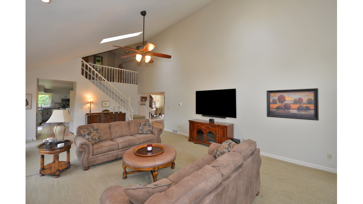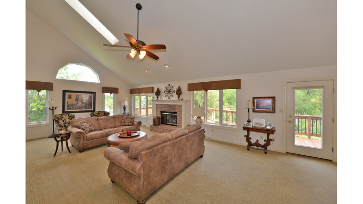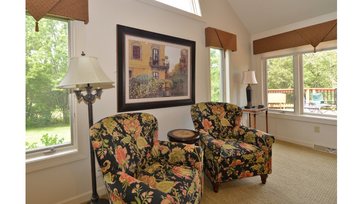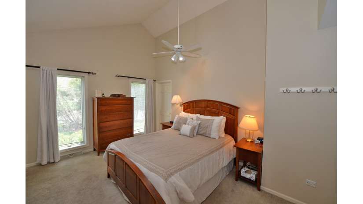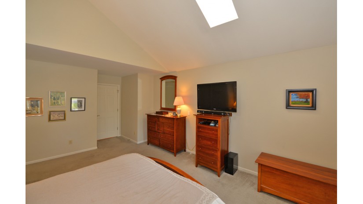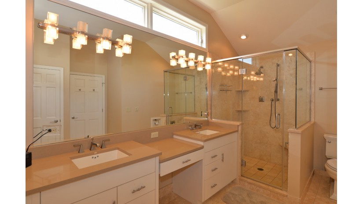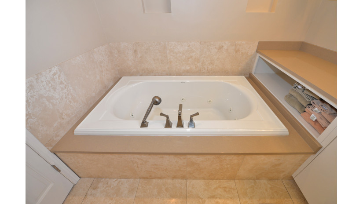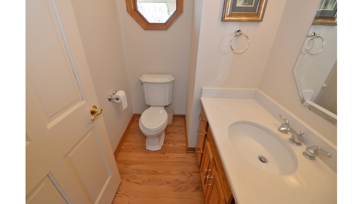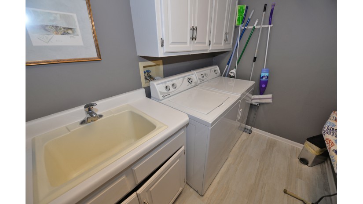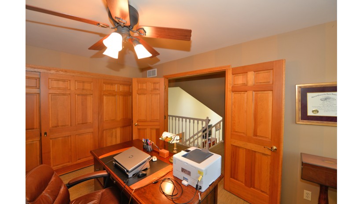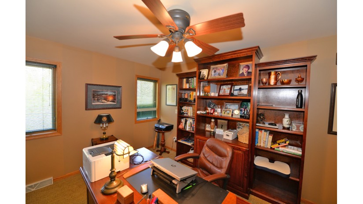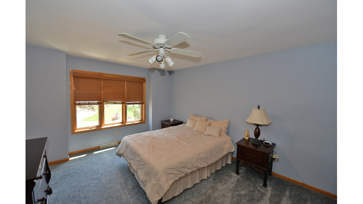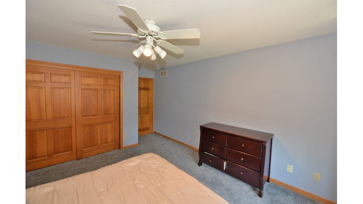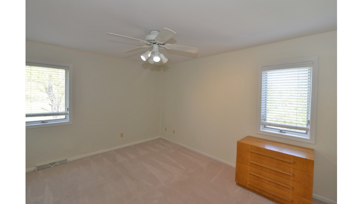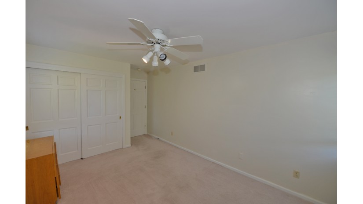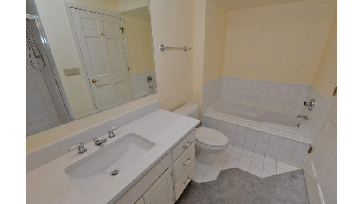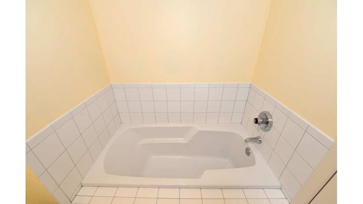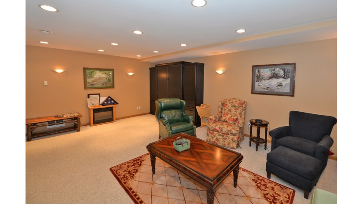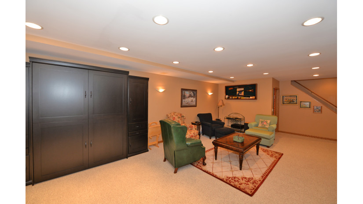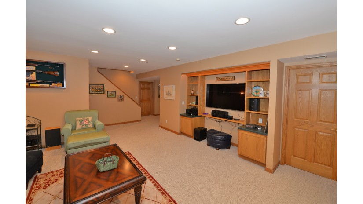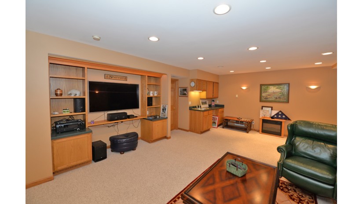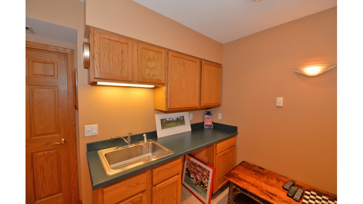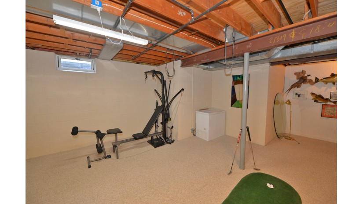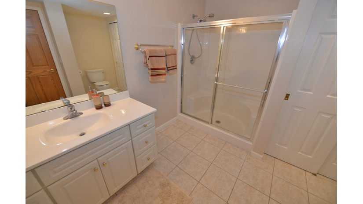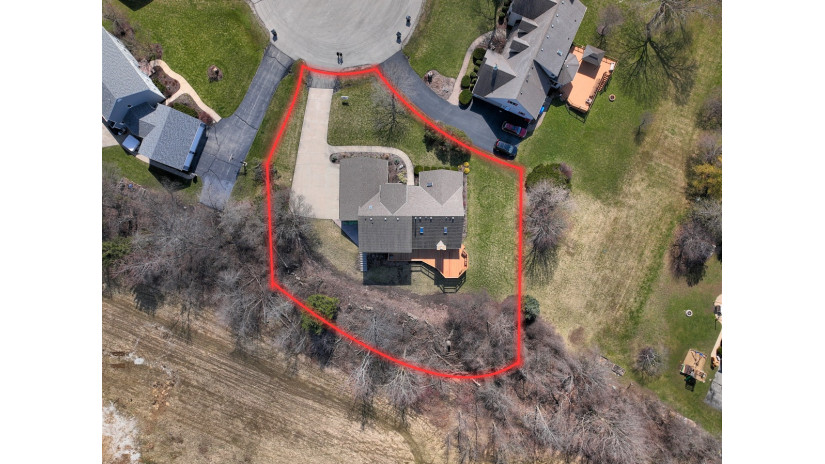5340 Agatha Turn -, Caledonia, WI 53402 $559,000
New Price!
Executive Home with First Floor Primary Suite!
Features of 5340 Agatha Turn -, Caledonia, WI 53402
WI > Racine > Caledonia > 5340 Agatha Turn -
- Single Family Home
- Status: Active
- 10 Total Rooms
- 4 Bedrooms
- 3 Full Bathrooms
- 1 Half Bathrooms
- Est. Square Footage: 4,043
- Est. Above Grade Sq Ft: 2,843
- Est. Below Grade Sq Ft: 1,200
- Garage: 3.0, Attached
- Est. Year Built: 1992
- Est. Acreage: 0.46
- Subdivision: River Meadows
- HOA Fees: $350/Yr
- School District: Racine
- High School: Case
- County: Racine
- Property Taxes: $8,541
- Property Tax Year: 2023
- Postal Municipality: Racine
- MLS#: 1869013
- Listing Company: Shorewest - Racine
- Price/SqFt: $138
- Zip Code: 53402
Property Description for 5340 Agatha Turn -, Caledonia, WI 53402
5340 Agatha Turn -, Caledonia, WI 53402 - Come see this River Meadows Beauty! Executive home with first floor primary bedroom with luxury ensuite bathroom and walk-in closet. Second level has three bedrooms and a full bathroom. Entire house newly painted in 2022. First floor boasts a huge vaulted family room with gas fireplace leading into both the kitchen and dining room. The gourmet kitchen has stainless appliances, granite countertops, a wet bar and butler's pantry as well as a walk-in pantry. The family room and kitchen overlook a sprawling deck which leads to a large back yard and woods. The decking and railings/balusters completely replaced in fall of 2023. Property has also acquired 20' onto entire length of back yard in 2023. Basement is fully finished with a large family room and full bathroom as well as a large game room, extra storage area and a Murphy bed for sleepovers! Close to I94 and an easy drive to Milwaukee. So many things to love about this home!
Room Dimensions for 5340 Agatha Turn -, Caledonia, WI 53402
Main
- Living Rm: 30.0 x 18.0
- Kitchen: 23.0 x 15.0
- Dining Area: 14.0 x 12.0
- Utility Rm: 9.0 x 6.0
- Primary BR: 21.0 x 13.0
- BR 4: 14.0 x 11.0
- Full Baths: 1
- Half Baths: 1
Upper
- BR 2: 15.0 x 10.0
- BR 3: 16.0 x 12.0
- Full Baths: 1
Lower
- Rec Rm: 30.0 x 20.0
- Game Room: 26.0 x 22.0
- Full Baths: 1
Basement
- 8+ Ceiling, Finished, Full, Shower, Sump Pump
Interior Features
- Heating/Cooling: Natural Gas Central Air, Forced Air
- Water Waste: Municipal Water, Private Shared Well
- Appliances Included: Dishwasher, Disposal, Dryer, Microwave, Oven, Range, Refrigerator, Washer, Water Softener Rented
- Misc Interior: Gas Fireplace
Building and Construction
- 2 Story
- Subdivision
- Cul-De-Sac, Wooded
- Exterior: Deck Colonial
Land Features
- Waterfront/Access: N
| MLS Number | New Status | Previous Status | Activity Date | New List Price | Previous List Price | Sold Price | DOM |
| 1869013 | Active | Delayed | Mar 29 2024 2:18AM | 30 | |||
| 1847810 | Expired | Active | 54 | ||||
| 1833886 | Expired | Active | 105 |
Community Homes Near 5340 Agatha Turn -
| Caledonia Real Estate | 53402 Real Estate |
|---|---|
| Caledonia Vacant Land Real Estate | 53402 Vacant Land Real Estate |
| Caledonia Foreclosures | 53402 Foreclosures |
| Caledonia Single-Family Homes | 53402 Single-Family Homes |
| Caledonia Condominiums |
The information which is contained on pages with property data is obtained from a number of different sources and which has not been independently verified or confirmed by the various real estate brokers and agents who have been and are involved in this transaction. If any particular measurement or data element is important or material to buyer, Buyer assumes all responsibility and liability to research, verify and confirm said data element and measurement. Shorewest Realtors is not making any warranties or representations concerning any of these properties. Shorewest Realtors shall not be held responsible for any discrepancy and will not be liable for any damages of any kind arising from the use of this site.
REALTOR *MLS* Equal Housing Opportunity


 Sign in
Sign in