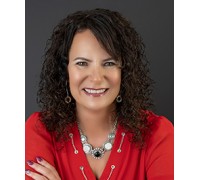W158S7662 Quietwood Dr, Muskego, WI 53150 $619,900
PRIME LOCATION & LOADED WITH QUALITY LIVING SPACE!
Open Saturday, May 18, 11:00AM-1:00PM - Wendy Manzke
Features of W158S7662 Quietwood Dr, Muskego, WI 53150
WI > Waukesha > Muskego > W158S7662 Quietwood Dr
- Single Family Home
- Status: Active
- 10 Total Rooms
- 5 Bedrooms
- 3 Full Bathrooms
- 1 Half Bathrooms
- Type of Construction: Stick/Frame
- Est. Square Footage: 3,662
- Est. Above Grade Sq Ft: 2,662
- Est. Below Grade Sq Ft: 1,000
- Garage: 3.0, Attached
- Est. Year Built: 2001
- Est. Acreage: 0.37
- Subdivision: Quietwood Creek
- School District: Muskego-Norway
- High School: Muskego
- County: Waukesha
- Property Taxes: $5,234
- Property Tax Year: 2023
- Postal Municipality: Muskego
- MLS#: 1873830
- Listing Company: Shorewest - Brookfield-Waukesha
- Price/SqFt: $169
- Zip Code: 53150
Property Description for W158S7662 Quietwood Dr, Muskego, WI 53150
W158S7662 Quietwood Dr, Muskego, WI 53150 - Welcome to this fabulous Cape Cod, where timeless charm meets modern elegance. Nestled in a highly desirable neighborhood, this picturesque home boasts a perfect blend of comfort and great space. Step inside to discover an inviting open floor plan accentuated by vaulted ceilings, creating an airy and spacious ambiance that's perfect for both everyday living and entertaining guests. Kitchen & Dinette are open to the Great Room. Main floor primary suite offers a sanctuary to escape the hustle and bustle of daily life. Upstairs offers 3 fantastic sized bedrooms and all have great closet space. Venture to the lower level to find a versatile basement with egress windows, offering endless possibilities for additional living space, a home office, or a recreational area. Backyard oasis backs up to a conservancy and offers great space to enjoy the outdoors from the patio. Located in a superb location, convenience and connectivity are at your fingertips. From top-rated schools to shopping, dining, and recreational amenities, everything you need is just moments away. Don't miss your chance to make this captivating Cape Cod residence your own.
Room Dimensions for W158S7662 Quietwood Dr, Muskego, WI 53150
Main
- Living Rm: 21.0 x 15.0
- Kitchen: 23.0 x 14.0
- Dining Area: 12.0 x 10.0
- Primary BR: 27.0 x 13.0
- Full Baths: 1
- Half Baths: 1
Upper
- BR 2: 13.0 x 13.0
- BR 3: 13.0 x 12.0
- BR 4: 12.0 x 12.0
- Full Baths: 1
Lower
- Rec Rm: 40.0 x 16.0
- Den: 13.0 x 12.0
- BR 5: 14.0 x 14.0
- Full Baths: 1
Basement
- Block, Finished, Full, Full Size Windows, Shower, Sump Pump
Interior Features
- Heating/Cooling: Natural Gas Central Air, Forced Air
- Water Waste: Municipal Sewer, Municipal Water
- Appliances Included: Dishwasher, Dryer, Microwave, Oven, Range, Refrigerator, Washer, Water Softener Owned
- Inclusions: Refrigerator, Oven/Range, Microwave, Dishwasher, Dryer, Water Softener- Owned, Reverse Osmosis, All Window Treatments (Blinds/Curtains & Curtain Rods), Mounted Speakers, Stereo Equipment in Front Foyer Closet and Playset.
- Misc Interior: Gas Fireplace, Kitchen Island, Split Bedrooms, Vaulted Ceiling(s), Walk-In Closet(s), Wood or Sim. Wood Floors
Building and Construction
- 2 Story
- Association Cape Cod, Contemporary
Land Features
- Waterfront/Access: N
| MLS Number | New Status | Previous Status | Activity Date | New List Price | Previous List Price | Sold Price | DOM |
| 1873830 | Active | May 3 2024 11:24AM | 17 | ||||
| 1171066 | Sold | Pending | Dec 28 2010 12:00AM | $360,000 | 27 | ||
| 1171066 | Pending | ActiveWO | Dec 13 2010 3:10PM | 27 | |||
| 1171066 | ActiveWO | Active | Nov 18 2010 1:48PM | 27 | |||
| 1171066 | Active | Oct 22 2010 7:57AM | $375,000 | 27 |
Community Homes Near W158S7662 Quietwood Dr
| Muskego Real Estate | 53150 Real Estate |
|---|---|
| Muskego Vacant Land Real Estate | 53150 Vacant Land Real Estate |
| Muskego Foreclosures | 53150 Foreclosures |
| Muskego Single-Family Homes | 53150 Single-Family Homes |
| Muskego Condominiums |
The information which is contained on pages with property data is obtained from a number of different sources and which has not been independently verified or confirmed by the various real estate brokers and agents who have been and are involved in this transaction. If any particular measurement or data element is important or material to buyer, Buyer assumes all responsibility and liability to research, verify and confirm said data element and measurement. Shorewest Realtors is not making any warranties or representations concerning any of these properties. Shorewest Realtors shall not be held responsible for any discrepancy and will not be liable for any damages of any kind arising from the use of this site.
REALTOR *MLS* Equal Housing Opportunity


 Sign in
Sign in
























































































