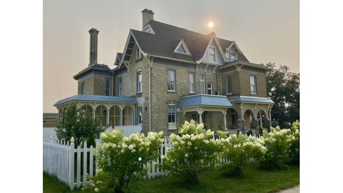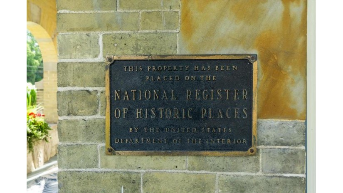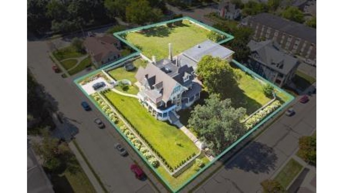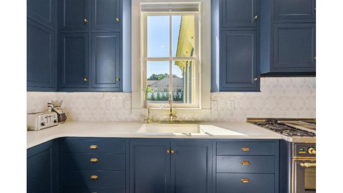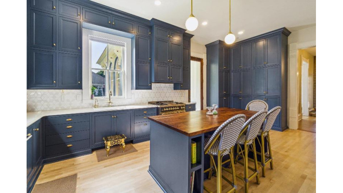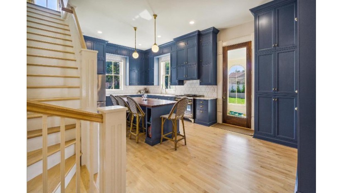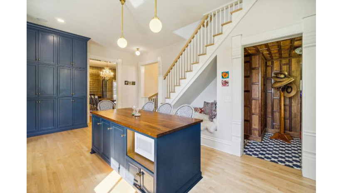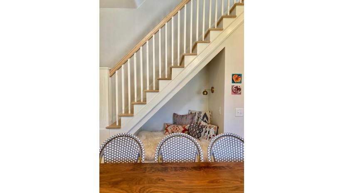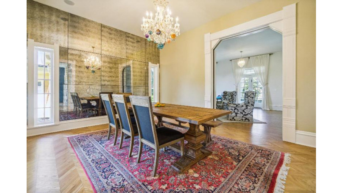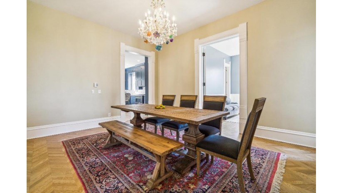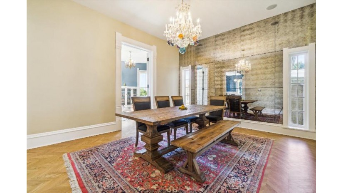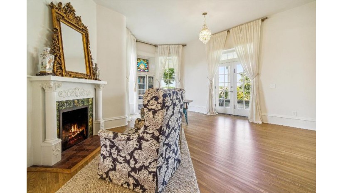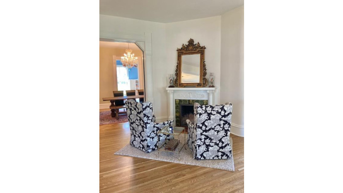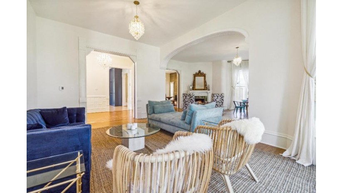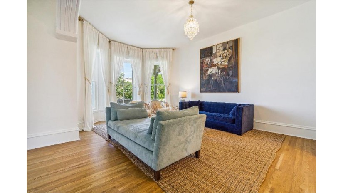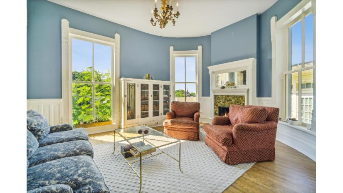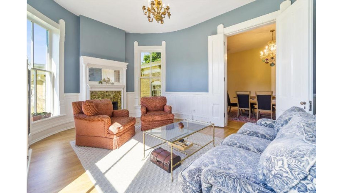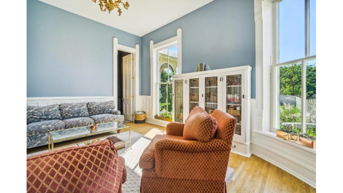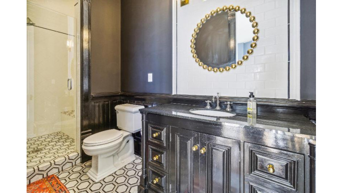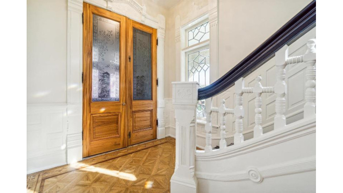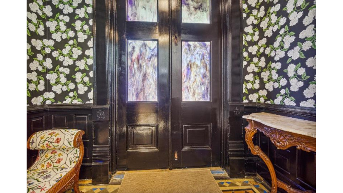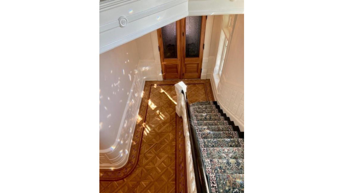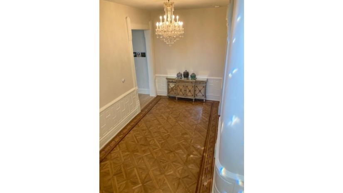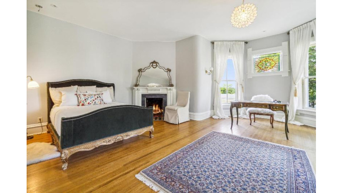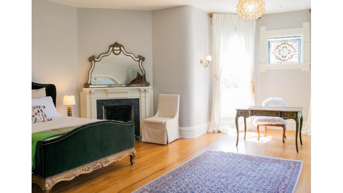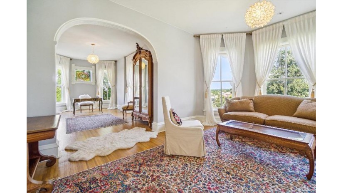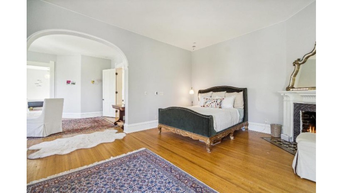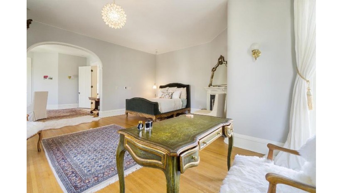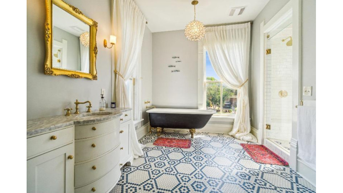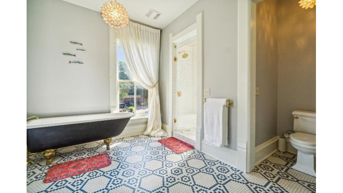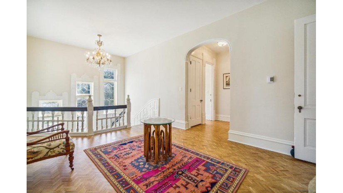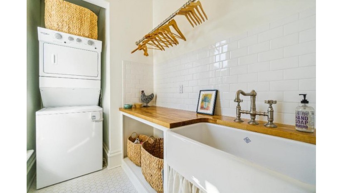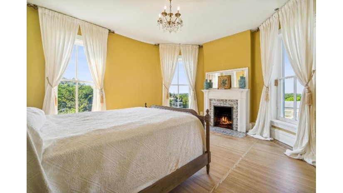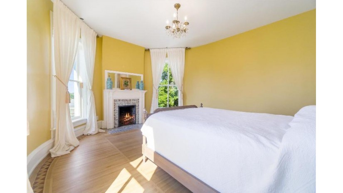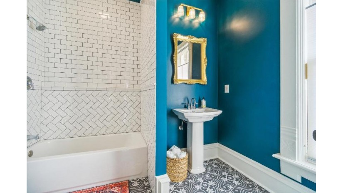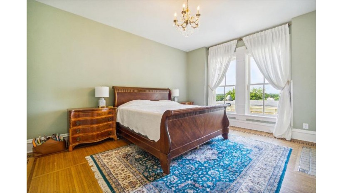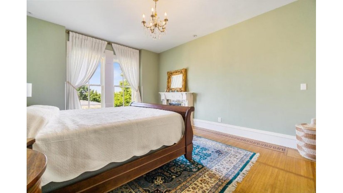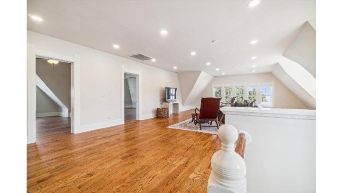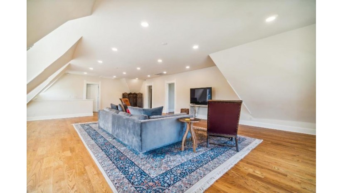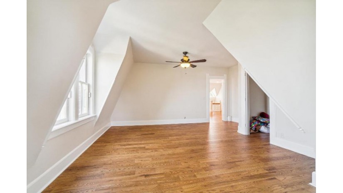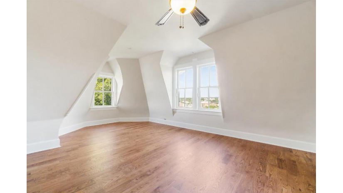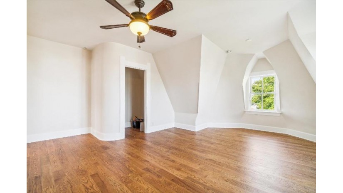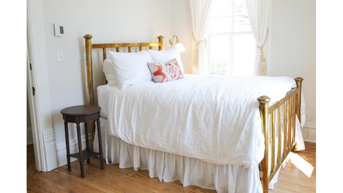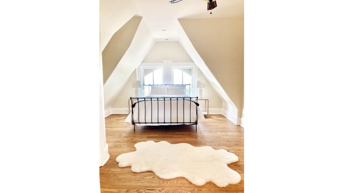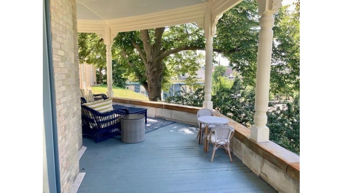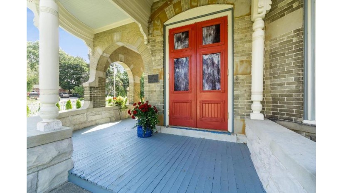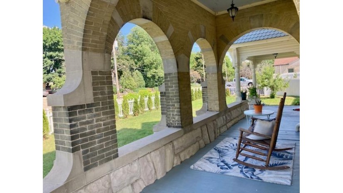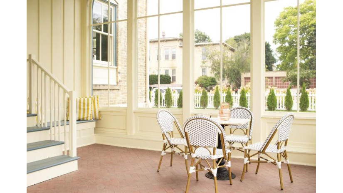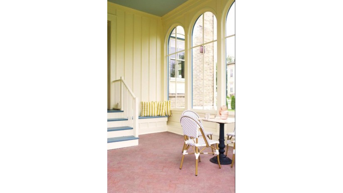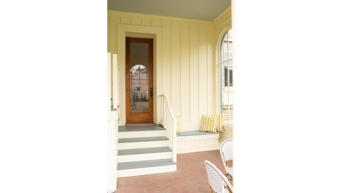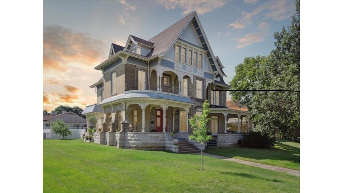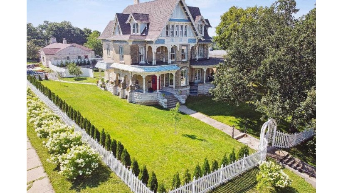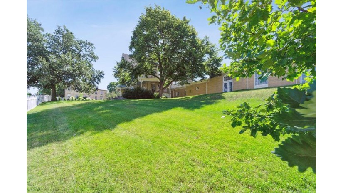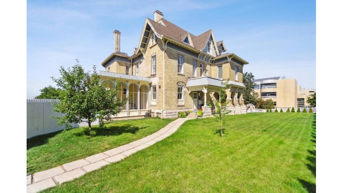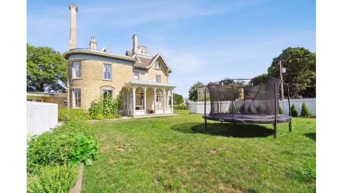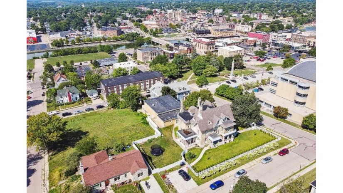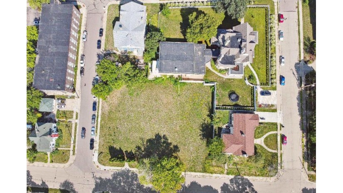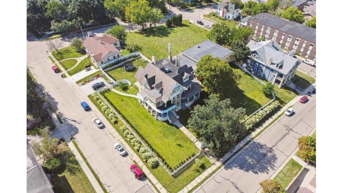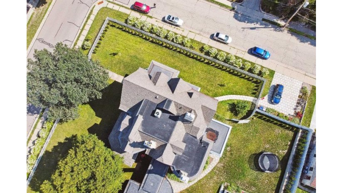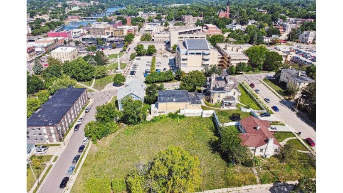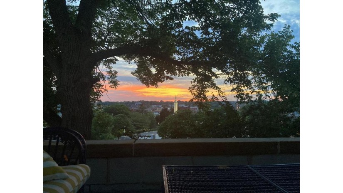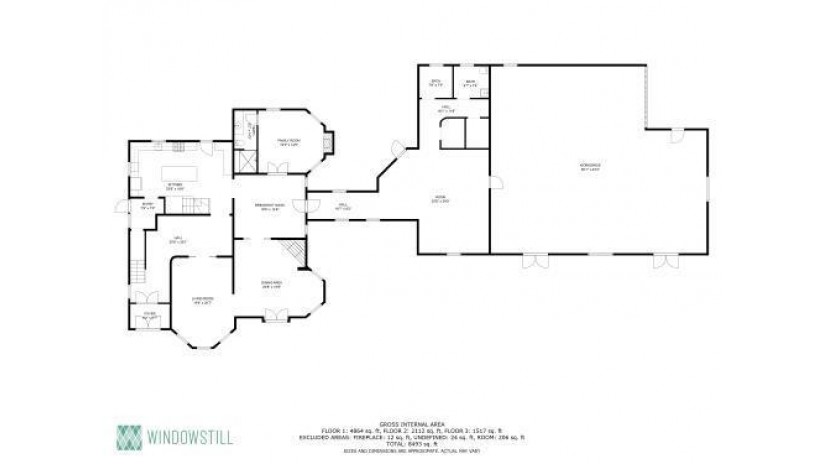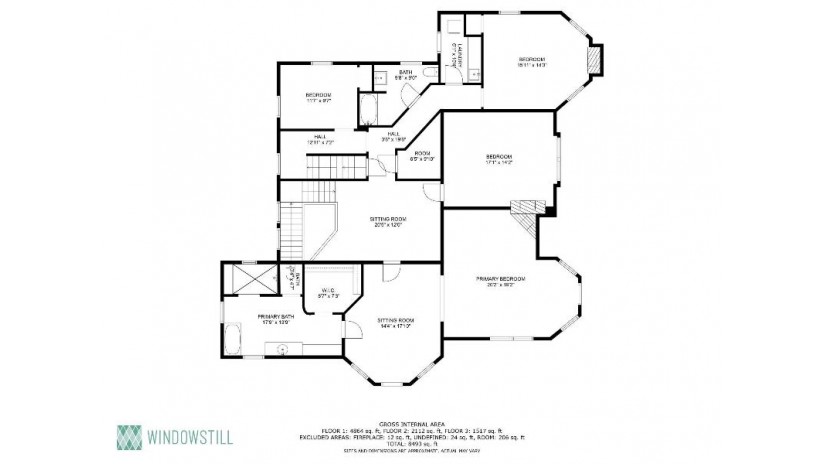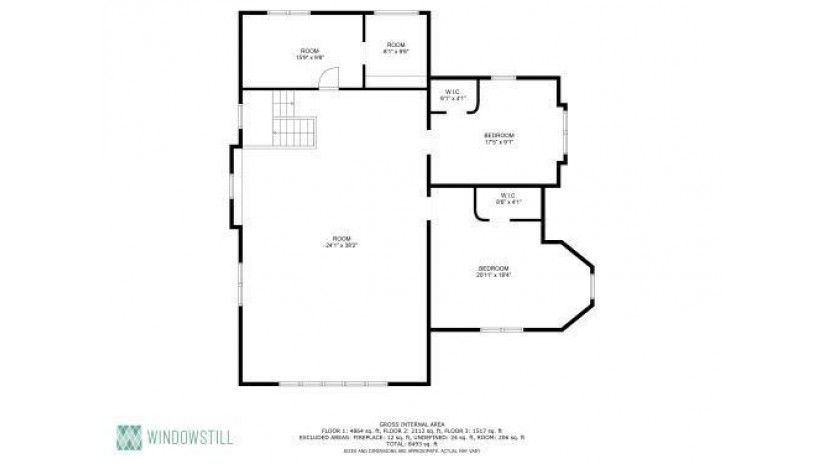220 St Lawrence Avenue, Janesville, WI 53545 $2,200,000
Features of 220 St Lawrence Avenue, Janesville, WI 53545
WI > Rock > Janesville > 220 St Lawrence Avenue
- Residential Home
- Status: Active
- County: Rock
- Bedrooms: 6
- Full Bathrooms: 3
- Half Bathrooms: 1
- Est. Square Footage: 10,000
- Acreage: 1.3
- Subdivision: Courthouse Hill Area
- Elementary School: Roosevelt
- Middle School: Marshall
- High School: Craig
- Property Taxes: $10,920
- Property Tax Year: 2021
- MLS#: 1959164
- Listing Company: Century 21 Affiliated - Off: 608-756-4196
- Zip Code: 53545
Property Description for 220 St Lawrence Avenue, Janesville, WI 53545
220 St Lawrence Avenue, Janesville, WI 53545 - Rare opportunity to own the "Jewel on the hill," Janesville's iconic Lovejoy Mansion! This 1881 Victorian sits on one of the highest points in the historic neighborhood of Courthouse Hill. Enjoy sweeping views of the city, listen to music in the park from your wraparound porch, walk to breweries, restaurants, and the library. Main house is approximately 6500 square feet with an attached approximately 3500 sq ft banquet hall. Dramatic 11' high ceilings in most of the home. Zoned 02, this property offers potential for numerous commercial and domestic uses. Price includes vacant lots of 110 S Division St and 201 E Van Buren St. Meticulously restored during a 10-year renovation-Custom double-pane low E windows, insulation, radiant floor heating, CA. Potential for 4th full bath & 4th floor deck
Room Dimensions for 220 St Lawrence Avenue, Janesville, WI 53545
Main
- Living Rm: 34.0 x 17.0
- Kitchen: 23.0 x 13.0
- Family Rm: 45.0 x 50.0
- Dining Area: 17.0 x 14.0
- Den/Office: 18.0 x 15.0
- Other3: 16.0 x 14.0
Upper
- Utility Rm: 8.0 x 5.0
- Primary BR: 35.0 x 18.0
- BR 2: 17.0 x 14.0
- BR 3: 16.0 x 14.0
- BR 4: 15.0 x 16.0
- BR 5: 17.0 x 14.0
- Bonus Room: 37.0 x 23.0
Basement
- Block foundation, Full
Interior Features
- Heating/Cooling: Forced air, In Floor Radiant Heat
- Water Waste: Municipal sewer, Municipal water
- Inclusions: Zoned 02. House and/or Banquet Hall can be used for either residential or commercial. Pictures of Banquet Hall coming later this month when current business moves out.
- Misc Interior: At Least 1 tub, Cable available, Central vac, Dryer, Great room, Internet - Cable, Washer, Water softener inc, Wood or sim. wood floor
Building and Construction
- Victorian
- 2 story
- Corner
- Exterior: Fenced Yard, Sprinkler system, Storage building
- Construction Type: E
Land Features
- Waterfront/Access: N
| MLS Number | New Status | Previous Status | Activity Date | New List Price | Previous List Price | Sold Price | DOM |
| 1959164 | Mar 26 2024 7:45AM | $2,200,000 | $2,300,000 | 282 | |||
| 1959164 | Sep 21 2023 7:45AM | $2,300,000 | $2,500,000 | 282 | |||
| 1959164 | Active | Delayed | Jul 24 2023 9:46AM | 282 | |||
| 1959164 | Delayed | Jul 5 2023 12:47PM | $2,500,000 | 282 |
Community Homes Near 220 St Lawrence Avenue
| Janesville Real Estate | 53545 Real Estate |
|---|---|
| Janesville Vacant Land Real Estate | 53545 Vacant Land Real Estate |
| Janesville Foreclosures | 53545 Foreclosures |
| Janesville Single-Family Homes | 53545 Single-Family Homes |
| Janesville Condominiums |
The information which is contained on pages with property data is obtained from a number of different sources and which has not been independently verified or confirmed by the various real estate brokers and agents who have been and are involved in this transaction. If any particular measurement or data element is important or material to buyer, Buyer assumes all responsibility and liability to research, verify and confirm said data element and measurement. Shorewest Realtors is not making any warranties or representations concerning any of these properties. Shorewest Realtors shall not be held responsible for any discrepancy and will not be liable for any damages of any kind arising from the use of this site.
REALTOR *MLS* Equal Housing Opportunity


 Sign in
Sign in